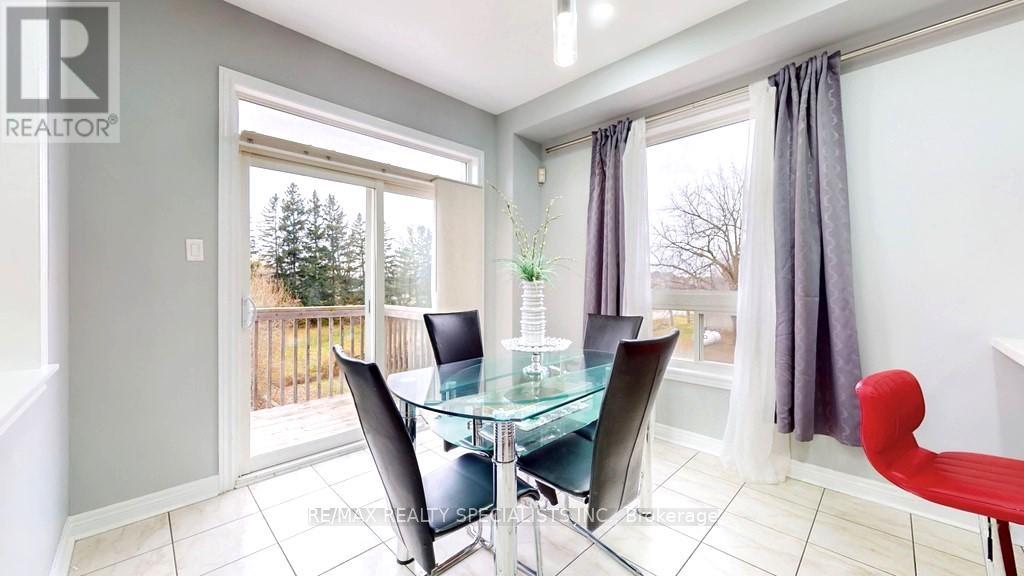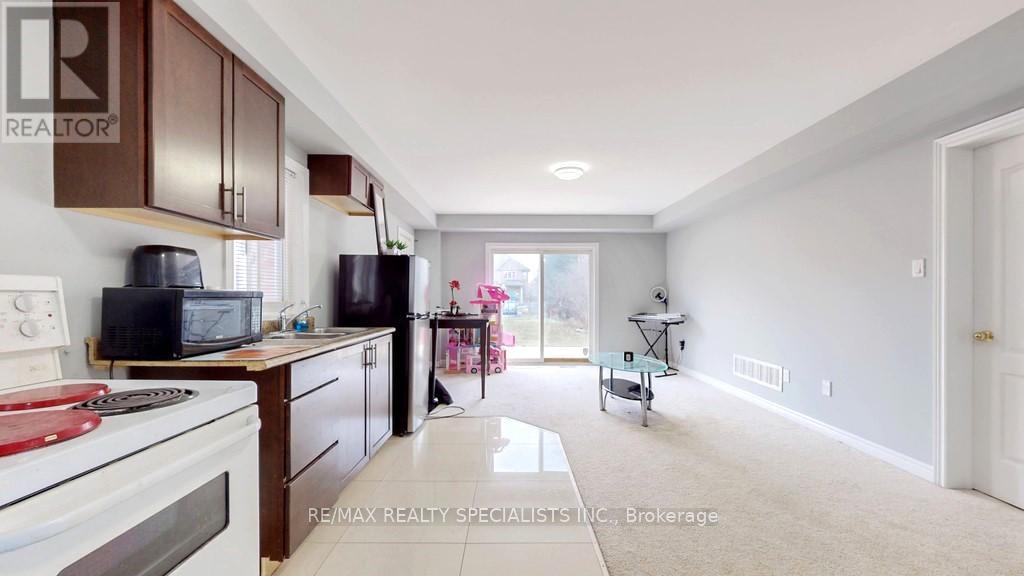16 Torraville St Brampton, Ontario L6R 0Y5
$1,489,905
Absolutely Gorgeous & Unique Layout, Medallion Quality Built - Castlegrove Model-C, Approx. 3065 S/F (Per Bldr. Floor Plan ), 3 Story Detached Home, Offering 5 +1 Bedrooms + 5 Washrooms, 2 Family Rooms, ( 2 Master Bedrooms) & Finished Basement ( Rec. Room & 1 Bedroom , 3pc R/I Washroom) ; 3 Full Washrooms on Upper Floor; Double Door Entry; Oak Stairs Case ; Smooth Ceiling Thru-Out; Hardwood In Living / Dinning / family rooms & Laminate in All Bedrooms on Upper Floor ; M/F 9 Feet Ceiling ; Loaded with Pot Lights In & Out Side ; Beautiful Kitchen With Quartz C/Top, Center Island, Back Splashes S/S Appl. & B/F Area Leads To wooden Deck; Master Bedroom Has 5 Pc Ensuite & W/I Closet; All Bedrooms Have washrooms Connections; 2nd Floor Laundry; Door Entry From Garage To Home; Awesome Theater in Basement Rec Room with Sound System / Speakers Thru-Out Whole House;**** EXTRAS **** (Nanny Ensuite ) Ground Level Has 1 Bedroom, 4 Pc Bath, Family Rm, Kitchenette & Own Entrance ; Close To Schools, Park, Plaza, Bus & Amenities; Sellers & Listing Broker do not warrant retro-fit status of finished Basement . (id:46317)
Property Details
| MLS® Number | W8050324 |
| Property Type | Single Family |
| Community Name | Sandringham-Wellington |
| Amenities Near By | Park, Place Of Worship, Public Transit, Schools |
| Community Features | Community Centre |
| Parking Space Total | 6 |
Building
| Bathroom Total | 5 |
| Bedrooms Above Ground | 5 |
| Bedrooms Below Ground | 1 |
| Bedrooms Total | 6 |
| Basement Development | Finished |
| Basement Features | Separate Entrance |
| Basement Type | N/a (finished) |
| Construction Style Attachment | Detached |
| Cooling Type | Central Air Conditioning |
| Exterior Finish | Brick, Stone |
| Fireplace Present | Yes |
| Heating Fuel | Natural Gas |
| Heating Type | Forced Air |
| Stories Total | 2 |
| Type | House |
Parking
| Garage |
Land
| Acreage | No |
| Land Amenities | Park, Place Of Worship, Public Transit, Schools |
| Size Irregular | 35.47 X 88.69 Ft |
| Size Total Text | 35.47 X 88.69 Ft |
Rooms
| Level | Type | Length | Width | Dimensions |
|---|---|---|---|---|
| Second Level | Kitchen | 7.44 m | 3.05 m | 7.44 m x 3.05 m |
| Second Level | Eating Area | 7.44 m | 3.05 m | 7.44 m x 3.05 m |
| Second Level | Living Room | 5.49 m | 5.12 m | 5.49 m x 5.12 m |
| Second Level | Dining Room | 5.49 m | 5.12 m | 5.49 m x 5.12 m |
| Second Level | Family Room | 4.58 m | 4.15 m | 4.58 m x 4.15 m |
| Third Level | Primary Bedroom | 4.7 m | 3.66 m | 4.7 m x 3.66 m |
| Third Level | Bedroom 2 | 4.22 m | 3.05 m | 4.22 m x 3.05 m |
| Third Level | Bedroom 3 | 4.21 m | 3.2 m | 4.21 m x 3.2 m |
| Third Level | Bedroom 4 | 3.36 m | 3.16 m | 3.36 m x 3.16 m |
| Basement | Recreational, Games Room | 6.9 m | 4.14 m | 6.9 m x 4.14 m |
| Ground Level | Bedroom 5 | 4.3 m | 3.05 m | 4.3 m x 3.05 m |
| Ground Level | Family Room | 6.95 m | 4.14 m | 6.95 m x 4.14 m |
https://www.realtor.ca/real-estate/26489339/16-torraville-st-brampton-sandringham-wellington

Broker
(416) 371-7777
(416) 371-7777

490 Bramalea Road Suite 400
Brampton, Ontario L6T 0G1
(905) 456-3232
(905) 455-7123
Interested?
Contact us for more information








































