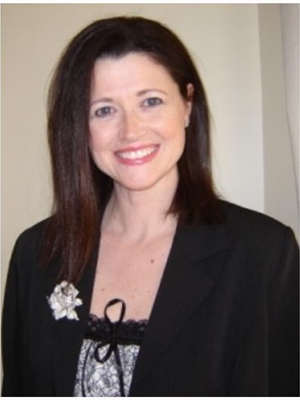16 Rundle Cres N Barrie, Ontario L4N 8E7
$659,000
UPDATED RAISED BUNGALOW IN SOUGHT AFTER BARRIE NEIGHBOURHOOD WITH FULLY FINISHED WALK OUT BASEMENT. INCREDIBLE MAIN AND BASEMENT FLOOR PLAN INCLUDE 3 BEDROOMS, 2 BATHROOMS, MULTIPLE WALK OUTS, LARGE LIVING ROOM AND MASSIVE RECREATION ROOM WITH COZY GAS FIREPLACE, LAUNDRY ROOM WITH HIGH END SAMSUNG UPRIGHT WASHER AND DRYER ON PEDESTALS, LARGE UNFINISHED STORAGE ROOM, AND GARAGE AND PARKING FOR 3. THIS HOME HAS SO MUCH TO OFFER AT AN AFFORDABLE BUYING PRICE. GET IN TO SEE THIS HOUSE BEFORE ITS SOLD..... IT COULD BE YOURS.**** EXTRAS **** FRIDGE STOVE MICROWAVE, DISHWASHER, ELECTRIC LIGHT FIXTURES, WINDOW COVERINGS, FURNACE, SUMP PUMP, KITCHEN PANTRY, DEEP FREEZER, WASHER, DRYER, PEDESTALS, GARAGE HEATER, GARDEN SHED. (id:46317)
Property Details
| MLS® Number | S8141152 |
| Property Type | Single Family |
| Community Name | Holly |
| Amenities Near By | Public Transit, Schools |
| Community Features | Community Centre |
| Parking Space Total | 3 |
Building
| Bathroom Total | 2 |
| Bedrooms Above Ground | 2 |
| Bedrooms Below Ground | 1 |
| Bedrooms Total | 3 |
| Architectural Style | Raised Bungalow |
| Basement Development | Finished |
| Basement Features | Separate Entrance, Walk Out |
| Basement Type | N/a (finished) |
| Construction Style Attachment | Link |
| Cooling Type | Central Air Conditioning |
| Exterior Finish | Brick |
| Fireplace Present | Yes |
| Heating Fuel | Natural Gas |
| Heating Type | Forced Air |
| Stories Total | 1 |
| Type | House |
Parking
| Attached Garage |
Land
| Acreage | No |
| Land Amenities | Public Transit, Schools |
| Size Irregular | 32.8 X 114.86 Ft |
| Size Total Text | 32.8 X 114.86 Ft |
Rooms
| Level | Type | Length | Width | Dimensions |
|---|---|---|---|---|
| Basement | Bedroom 3 | 4.53 m | 2.81 m | 4.53 m x 2.81 m |
| Basement | Recreational, Games Room | 7.59 m | 3.31 m | 7.59 m x 3.31 m |
| Basement | Office | 1.95 m | 1.73 m | 1.95 m x 1.73 m |
| Basement | Laundry Room | Measurements not available | ||
| Main Level | Foyer | 2.01 m | 1.18 m | 2.01 m x 1.18 m |
| Main Level | Living Room | 4.63 m | 3.61 m | 4.63 m x 3.61 m |
| Main Level | Kitchen | 2.91 m | 28.5 m | 2.91 m x 28.5 m |
| Main Level | Primary Bedroom | 3.82 m | 3.61 m | 3.82 m x 3.61 m |
| Main Level | Bedroom 2 | 2.89 m | 2.73 m | 2.89 m x 2.73 m |
Utilities
| Sewer | Installed |
| Natural Gas | Installed |
| Electricity | Installed |
| Cable | Installed |
https://www.realtor.ca/real-estate/26621027/16-rundle-cres-n-barrie-holly

Salesperson
(705) 770-9202
566 Bryne Drive Unit B1, 105880 &105965
Barrie, Ontario L4N 9P6
(705) 739-1000
(705) 739-1002
Interested?
Contact us for more information






























