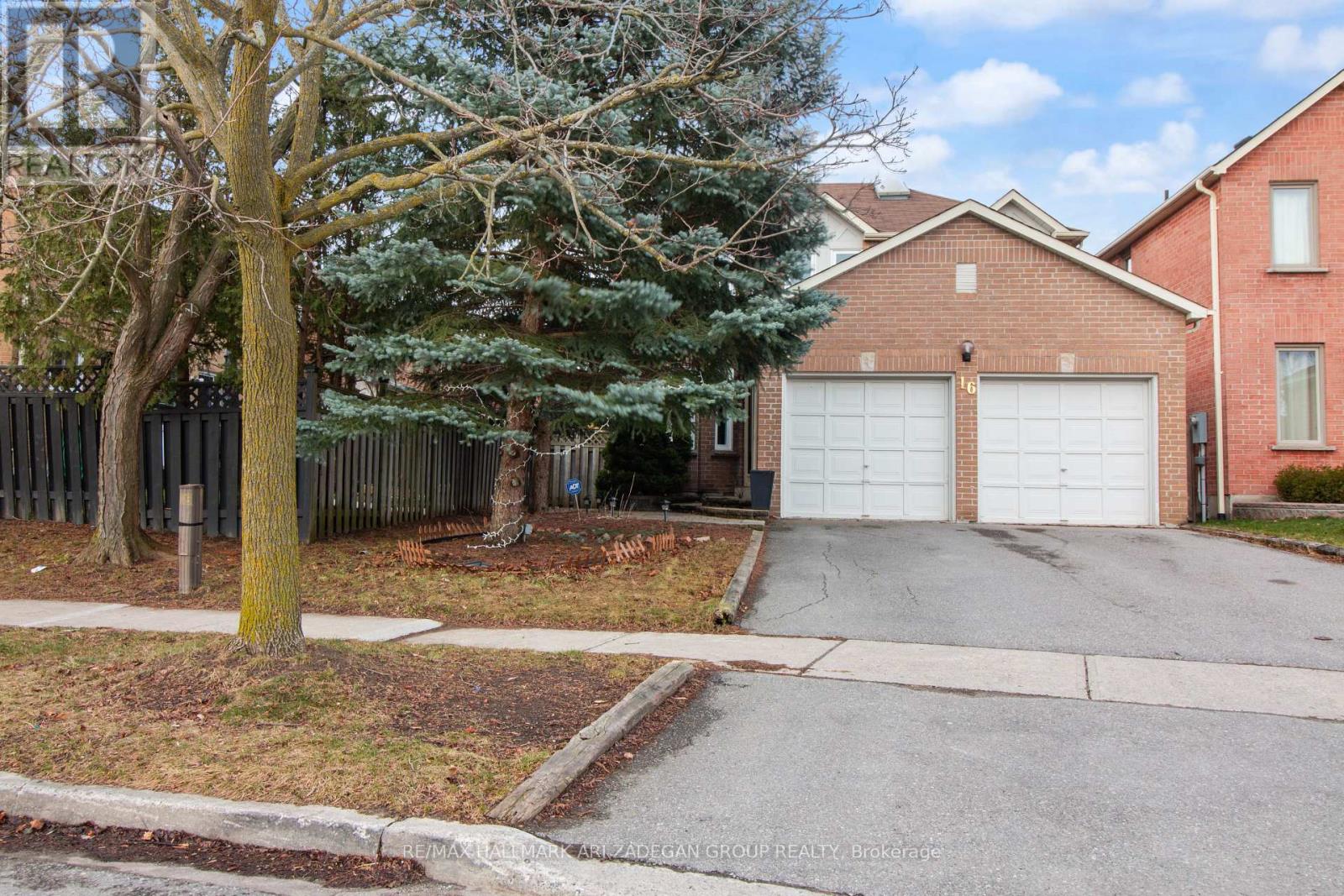16 Roseborough Cres Vaughan, Ontario L4J 4T7
$1,668,800
Welcome to 16 Roseborough, a turnkey haven fully renovated in 2017. Situated in a sought-after neighbourhood, this detached home offers the perfect blend of immediate comfort .Conveniently located near amenities such as schools, parks, 407 and Hwy 7 and Promenade Mall, 10 min to York University. 16 Roseborough offers the perfect combination of convenience and tranquility. If you're looking for a move-in ready home this property has it all. Don't miss out on the chance to live minutes away from Mutli Million Dollars Homes of Thornbank. Schedule your private showing today and discover the home that await you at 16 Roseborough.**** EXTRAS **** S/S Frigidaire Prof Dbl Door Fridge,Stove,Microwave And Hood,Dishwasher.Bsmt Samsung Fridge +1, Microwave X2. Whirpool F/L Washer And Dryer. All Elfs.(This home was recently rented furnished for $9K/month) (id:46317)
Property Details
| MLS® Number | N8136994 |
| Property Type | Single Family |
| Community Name | Uplands |
| Amenities Near By | Park, Public Transit, Schools |
| Community Features | Community Centre |
| Parking Space Total | 8 |
Building
| Bathroom Total | 4 |
| Bedrooms Above Ground | 4 |
| Bedrooms Below Ground | 2 |
| Bedrooms Total | 6 |
| Basement Development | Finished |
| Basement Type | N/a (finished) |
| Construction Style Attachment | Detached |
| Cooling Type | Central Air Conditioning |
| Exterior Finish | Brick |
| Fireplace Present | Yes |
| Heating Fuel | Natural Gas |
| Heating Type | Forced Air |
| Stories Total | 2 |
| Type | House |
Parking
| Attached Garage |
Land
| Acreage | No |
| Land Amenities | Park, Public Transit, Schools |
| Size Irregular | 41.26 X 114.85 Ft |
| Size Total Text | 41.26 X 114.85 Ft |
Rooms
| Level | Type | Length | Width | Dimensions |
|---|---|---|---|---|
| Second Level | Primary Bedroom | 4.97 m | 3.56 m | 4.97 m x 3.56 m |
| Second Level | Bedroom 2 | 4.78 m | 3.06 m | 4.78 m x 3.06 m |
| Second Level | Bedroom 3 | 3.3 m | 3.06 m | 3.3 m x 3.06 m |
| Second Level | Bedroom 4 | 3 m | 2.86 m | 3 m x 2.86 m |
| Basement | Recreational, Games Room | Measurements not available | ||
| Basement | Bedroom 5 | Measurements not available | ||
| Main Level | Foyer | 1.99 m | 2.19 m | 1.99 m x 2.19 m |
| Main Level | Living Room | 4.96 m | 3.84 m | 4.96 m x 3.84 m |
| Main Level | Dining Room | 3.18 m | 2.87 m | 3.18 m x 2.87 m |
| Main Level | Family Room | 4.86 m | 3.68 m | 4.86 m x 3.68 m |
| Main Level | Kitchen | 5.02 m | 4.94 m | 5.02 m x 4.94 m |
| Main Level | Eating Area | Measurements not available |
https://www.realtor.ca/real-estate/26614881/16-roseborough-cres-vaughan-uplands

Broker of Record
(416) 618-0188
(416) 618-0188
www.thezadegangroup.com/
www.facebook.com/thezadegangroup
www.twitter.com/arizadegan
https://www.linkedin.com/in/arizadegan

52 Scarsdale Rd
Toronto, Ontario M3B 2R7
(416) 489-4287
(416) 352-0118
www.torontoluxuryhomez.com/
Interested?
Contact us for more information










































