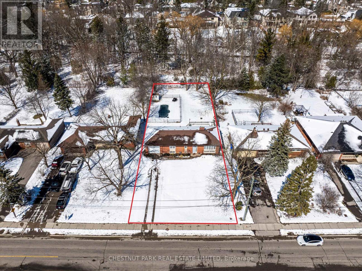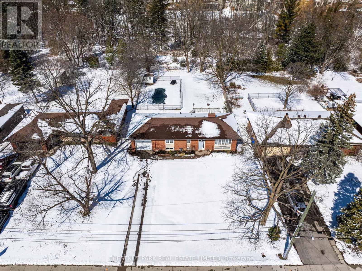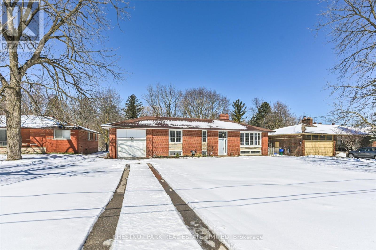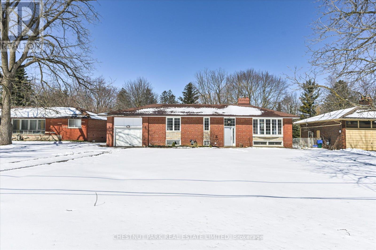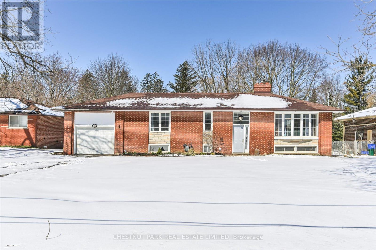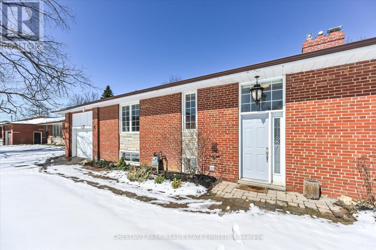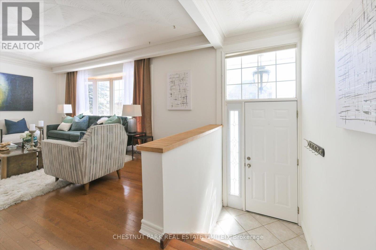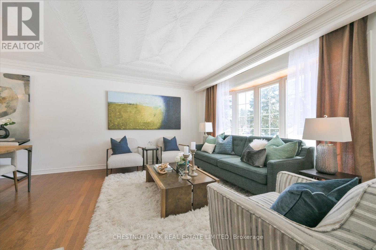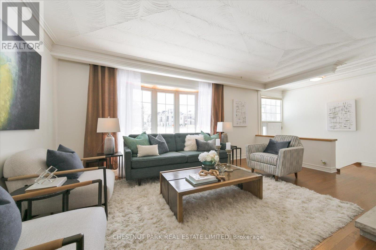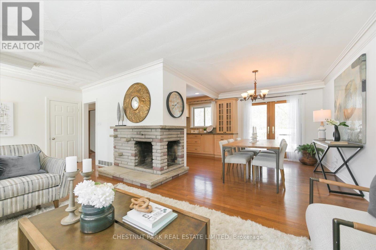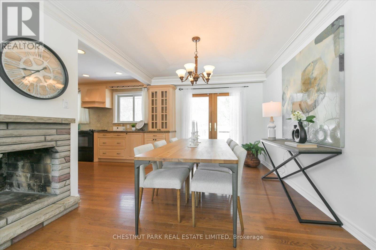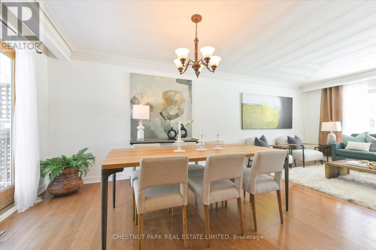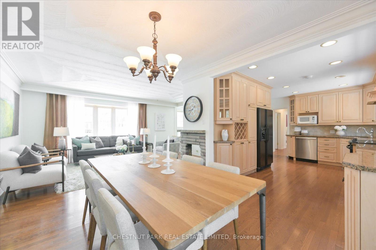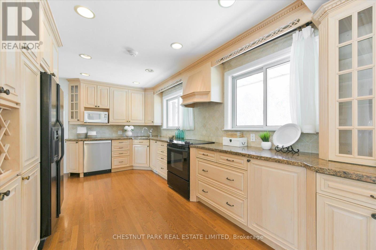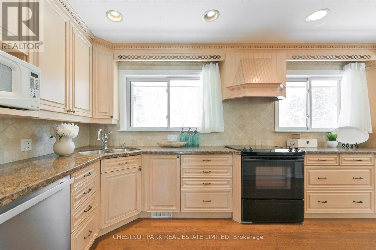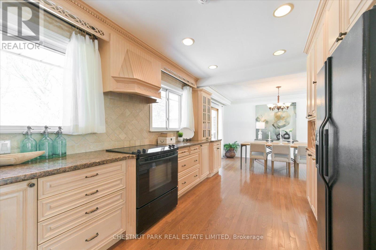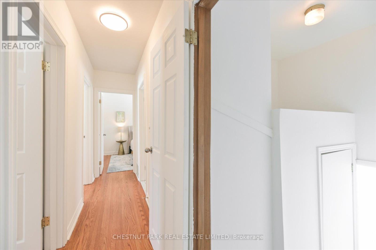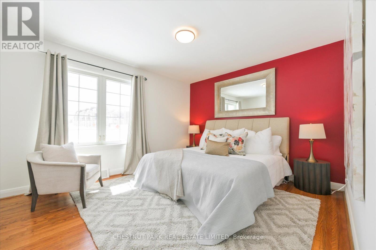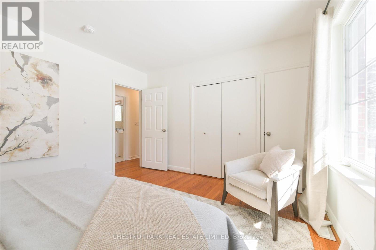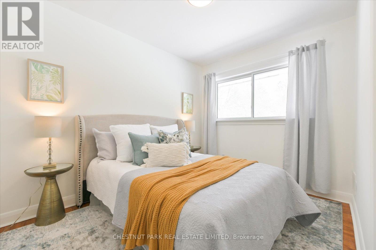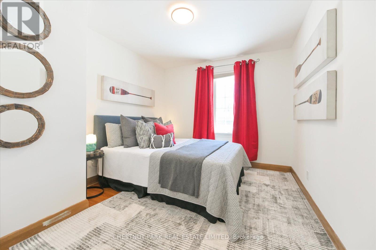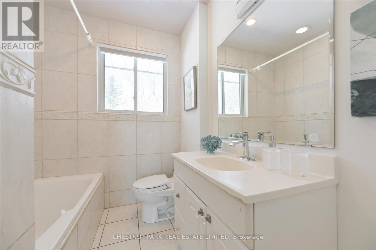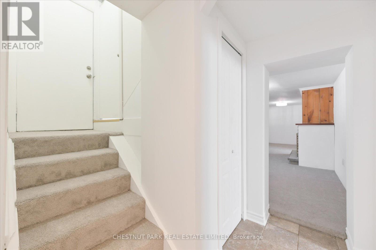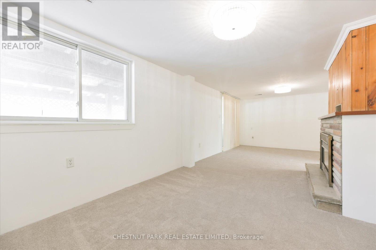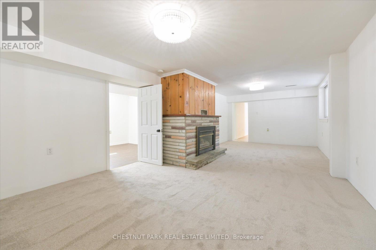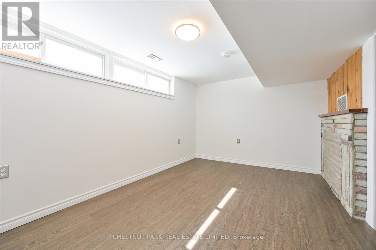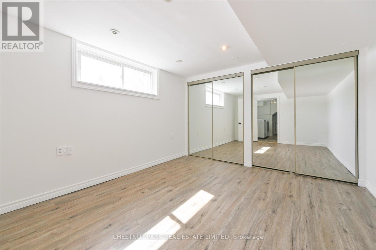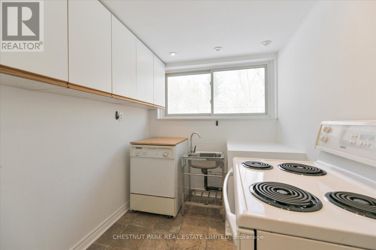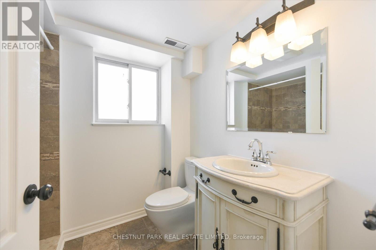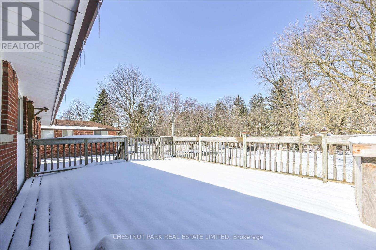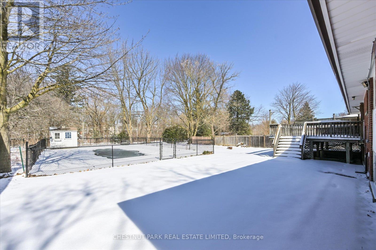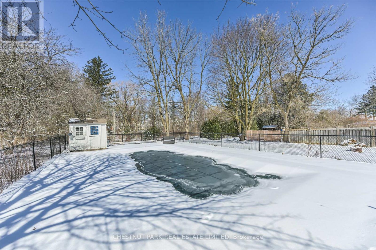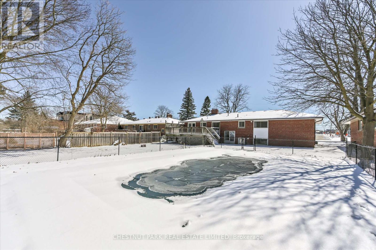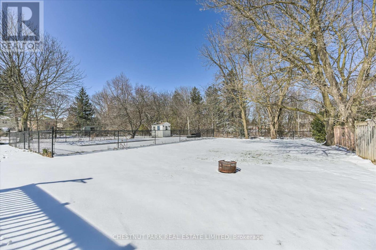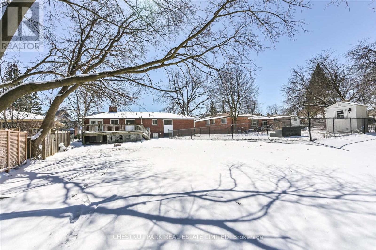16 Poplar Dr Richmond Hill, Ontario L4E 2X6
$1,688,800
Prime 75 by 200 ft. Oak Ridges property backing onto Ravine/ E. Humber Trail, surrounded by Multi-Million Dollar Luxury Homes, a great opportunity to live, renovate, build your dream home! Or Assemble adjacent lot For Development. Well-maintained, Sunny, and cheerful 3-bedroom family home with separate entrance to fully finished 2-bedroom in-law suite. Large entertaining deck overlooking backyard Oasis; 16 by 34 Ft Heated Salt Water Pool, Ravine and total privacy. Renovated kitchen with granite counters, travertine backsplash, updated washrooms and windows. Freshly painted throughout and new carpet in lower level. Steps To Yonge, Minutes to Gormley Go Station, 404, Lake Wilcox, Shops, Dining, Etc. (id:46317)
Property Details
| MLS® Number | N8172166 |
| Property Type | Single Family |
| Community Name | Oak Ridges |
| Parking Space Total | 9 |
| Pool Type | Inground Pool |
Building
| Bathroom Total | 2 |
| Bedrooms Above Ground | 3 |
| Bedrooms Below Ground | 2 |
| Bedrooms Total | 5 |
| Architectural Style | Raised Bungalow |
| Basement Development | Finished |
| Basement Features | Walk Out |
| Basement Type | Full (finished) |
| Construction Style Attachment | Detached |
| Cooling Type | Central Air Conditioning |
| Exterior Finish | Brick, Stone |
| Fireplace Present | Yes |
| Heating Fuel | Natural Gas |
| Heating Type | Forced Air |
| Stories Total | 1 |
| Type | House |
Parking
| Attached Garage |
Land
| Acreage | No |
| Size Irregular | 75 X 200 Ft |
| Size Total Text | 75 X 200 Ft |
Rooms
| Level | Type | Length | Width | Dimensions |
|---|---|---|---|---|
| Lower Level | Family Room | 8 m | 3.54 m | 8 m x 3.54 m |
| Lower Level | Bedroom | 4.94 m | 3.5 m | 4.94 m x 3.5 m |
| Lower Level | Bedroom | 4.01 m | 3.5 m | 4.01 m x 3.5 m |
| Lower Level | Bathroom | Measurements not available | ||
| Lower Level | Laundry Room | Measurements not available | ||
| Main Level | Living Room | 6.95 m | 0.01 m | 6.95 m x 0.01 m |
| Main Level | Dining Room | 3.47 m | 3.22 m | 3.47 m x 3.22 m |
| Main Level | Kitchen | 4.77 m | 3.77 m | 4.77 m x 3.77 m |
| Main Level | Primary Bedroom | 4.01 m | 3.57 m | 4.01 m x 3.57 m |
| Main Level | Bedroom | 3.57 m | 2.98 m | 3.57 m x 2.98 m |
| Main Level | Bedroom | 3.47 m | 2.6 m | 3.47 m x 2.6 m |
| Main Level | Bathroom | Measurements not available |
https://www.realtor.ca/real-estate/26666134/16-poplar-dr-richmond-hill-oak-ridges

1300 Yonge St Ground Flr
Toronto, Ontario M4T 1X3
(416) 925-9191
(416) 925-3935
www.chestnutpark.com/
Interested?
Contact us for more information

