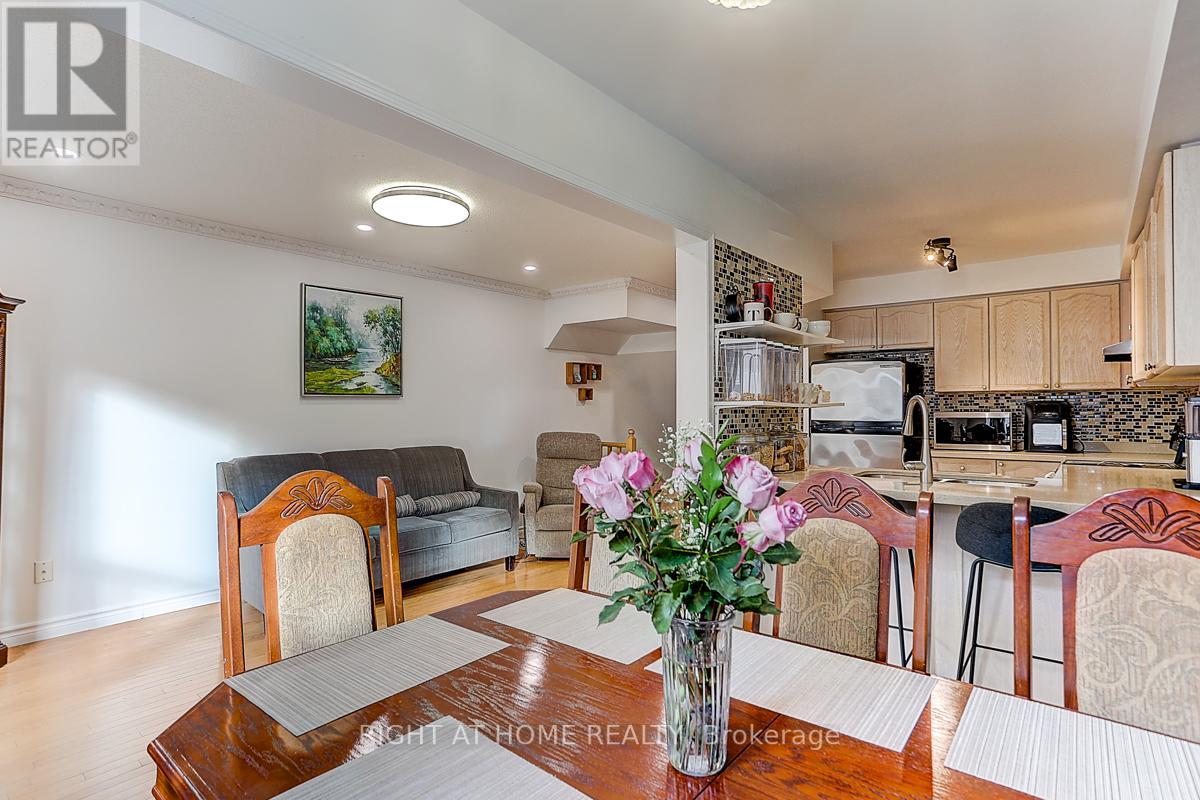16 Pat Brooks Terr Toronto, Ontario M1P 5G6
$955,000Maintenance,
$159 Monthly
Maintenance,
$159 MonthlyVery Functional Layout Townhome with 3+1BRs, 4WRs,1+1 Kitchen, in Highly Sought Neighbourhood, Great Opportunity For First Time Home Buyers! Short Walk To Lawrence Ave E Subway, Close to Local Mosque, Walking Distance to High-School; Very Well Kept, Plenty Of Natural Light In All Rooms, Separate Living And Family Rooms; Ground Floor 1BR +4PC WRs+1 Kitchenette, Potential Rental Income: $900+/M; Roof (2022), High-Efficiency Furnace (2023), 2 Cars Parking, A Must See!!!**** EXTRAS **** Fridge, Stove, Dishwasher, Washer & Dryer, All Elf's, All Existing Window Coverings (id:46317)
Property Details
| MLS® Number | E7330412 |
| Property Type | Single Family |
| Community Name | Dorset Park |
| Parking Space Total | 2 |
Building
| Bathroom Total | 4 |
| Bedrooms Above Ground | 3 |
| Bedrooms Below Ground | 1 |
| Bedrooms Total | 4 |
| Basement Development | Finished |
| Basement Features | Walk Out |
| Basement Type | N/a (finished) |
| Cooling Type | Central Air Conditioning |
| Exterior Finish | Brick |
| Heating Fuel | Natural Gas |
| Heating Type | Forced Air |
| Stories Total | 3 |
| Type | Row / Townhouse |
Parking
| Garage |
Land
| Acreage | No |
Rooms
| Level | Type | Length | Width | Dimensions |
|---|---|---|---|---|
| Second Level | Family Room | 5.58 m | 2.79 m | 5.58 m x 2.79 m |
| Second Level | Kitchen | 3.3 m | 2.1 m | 3.3 m x 2.1 m |
| Second Level | Dining Room | 3.3 m | 1.98 m | 3.3 m x 1.98 m |
| Second Level | Living Room | 4.87 m | 4.39 m | 4.87 m x 4.39 m |
| Third Level | Primary Bedroom | 4.75 m | 3.25 m | 4.75 m x 3.25 m |
| Third Level | Bedroom 2 | 3.76 m | 2.44 m | 3.76 m x 2.44 m |
| Third Level | Bedroom 3 | 4.16 m | 2.44 m | 4.16 m x 2.44 m |
| Ground Level | Bedroom 4 | 5.94 m | 2.99 m | 5.94 m x 2.99 m |
| Ground Level | Kitchen | Measurements not available |
https://www.realtor.ca/real-estate/26321748/16-pat-brooks-terr-toronto-dorset-park
Salesperson
(416) 391-3232

1396 Don Mills Rd Unit B-121
Toronto, Ontario M3B 0A7
(416) 391-3232
(416) 391-0319
www.rightathomerealty.com


1550 16th Avenue Bldg B Unit 3 & 4
Richmond Hill, Ontario L4B 3K9
(905) 695-7888
(905) 695-0900
Interested?
Contact us for more information


































