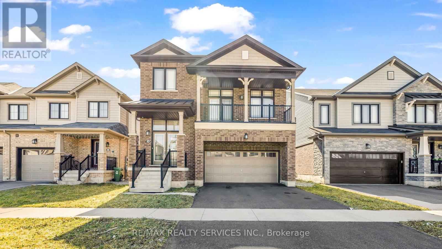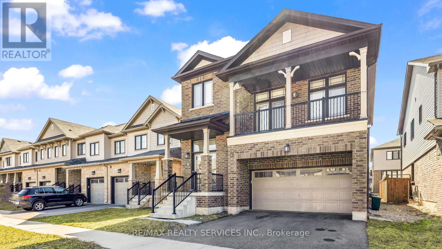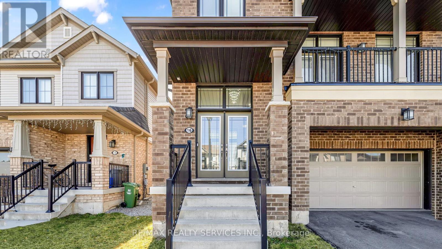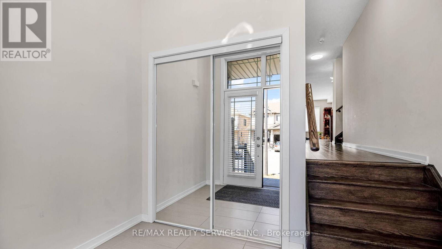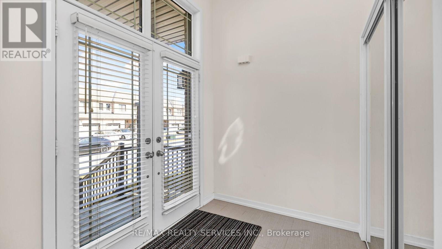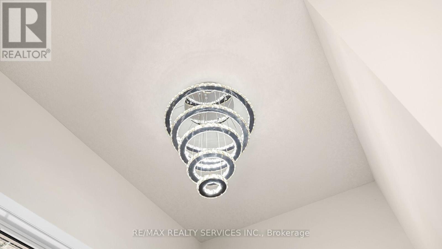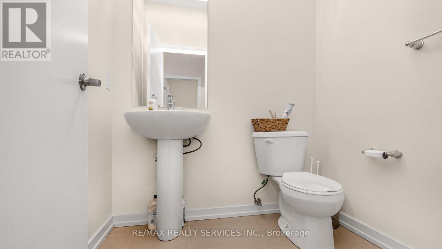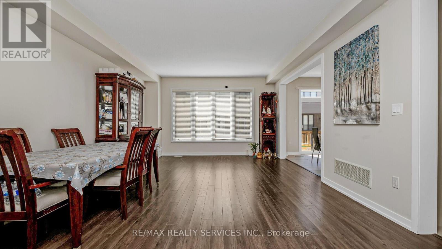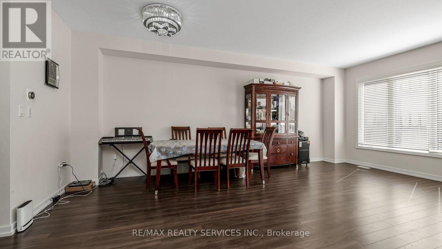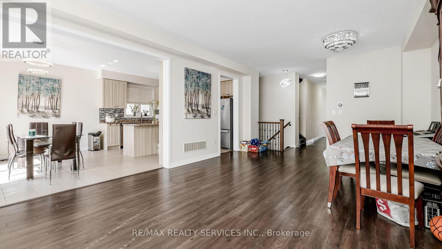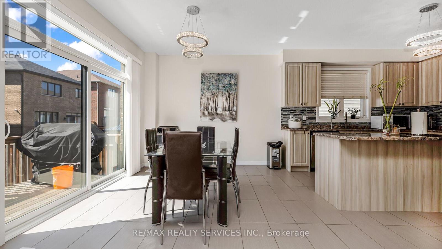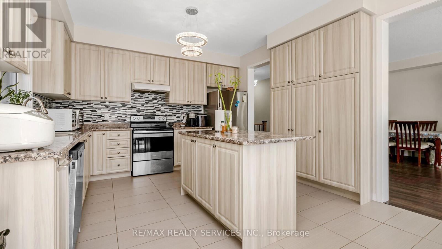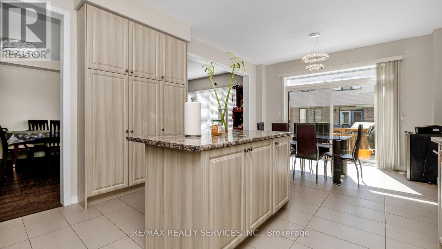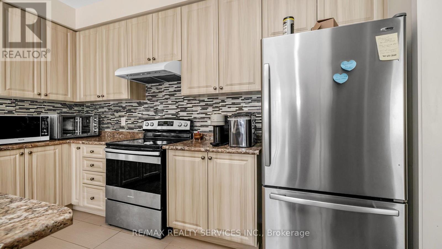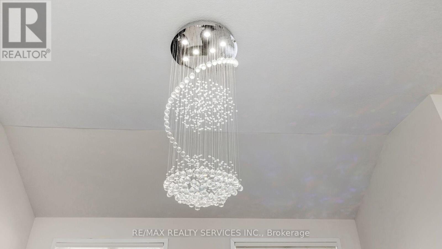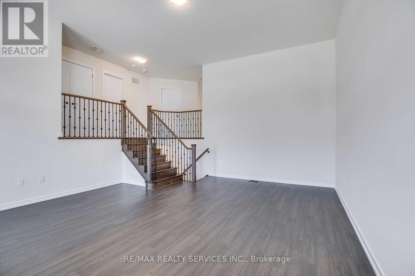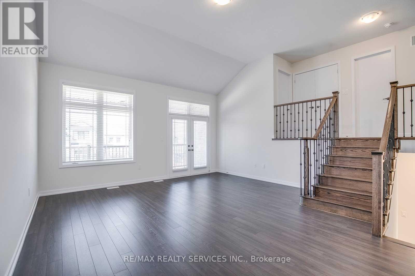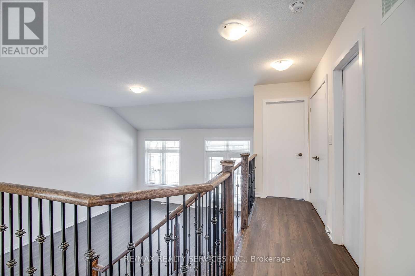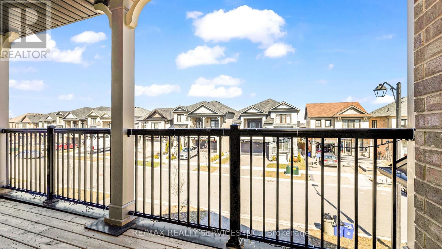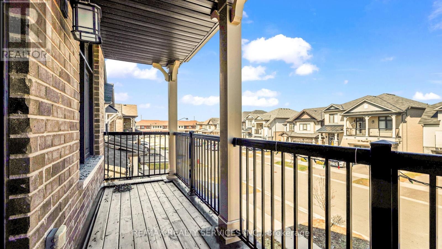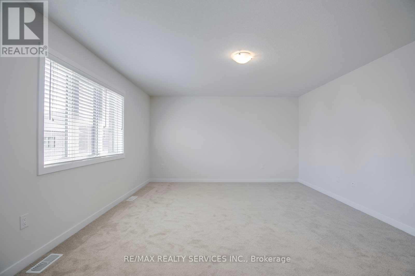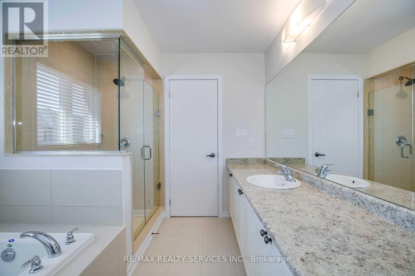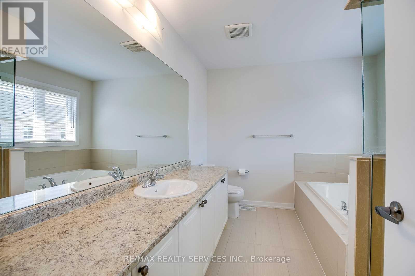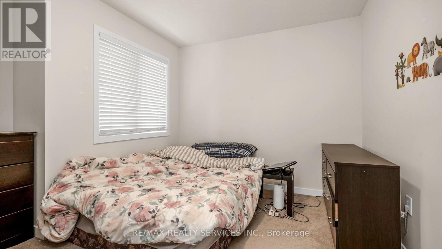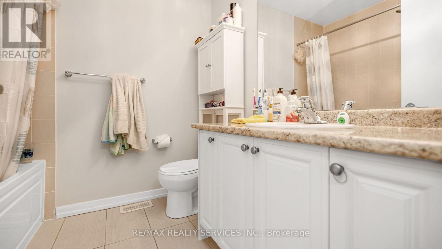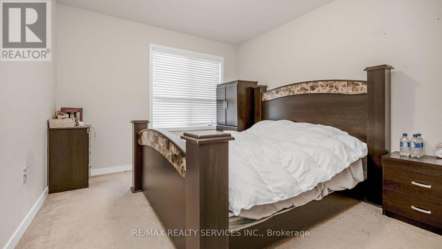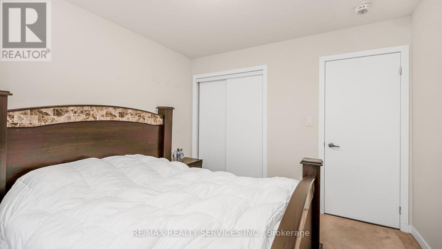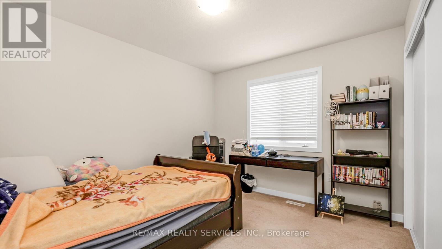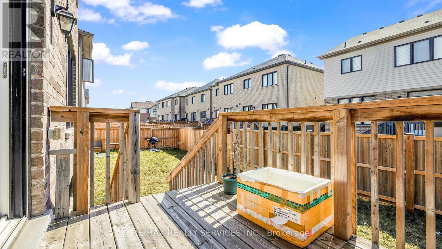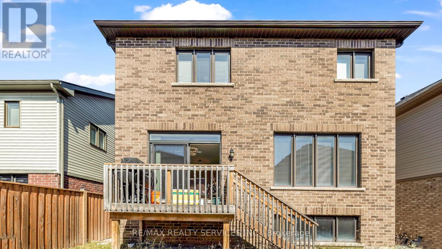16 Pagebrook Cres E Hamilton, Ontario L8J 0K7
$1,199,000
This House sounds like a Dream with its spacious layout, 9 Ft high ceilings on Main floorand Basement. Separate Family, living and dining areas.The upgraded kitchen and direct garage access add convenience, while the covered balcony offers a relaxing outdoor space with 12 ft high ceiling in the Family Room. Plus, being close to major highways makes commuting a breeze. It seems like a perfect blend of comfort and accessibility in the lush Stoney Creek community. Very desired location on the Mountain. Dont Miss the Opportunity. Close To Major Highways (Qew/Redhill).**** EXTRAS **** All existing applainces and light fixtures,Washer, Dryer, S/S Fridge, Stove, Dishwasher, Window Coverings And Elf's.Garage Door Opener. . (id:46317)
Property Details
| MLS® Number | X8144464 |
| Property Type | Single Family |
| Community Name | Stoney Creek Mountain |
| Parking Space Total | 6 |
Building
| Bathroom Total | 3 |
| Bedrooms Above Ground | 4 |
| Bedrooms Total | 4 |
| Basement Development | Unfinished |
| Basement Features | Walk-up |
| Basement Type | N/a (unfinished) |
| Construction Style Attachment | Detached |
| Cooling Type | Central Air Conditioning |
| Exterior Finish | Brick |
| Heating Fuel | Natural Gas |
| Heating Type | Forced Air |
| Stories Total | 2 |
| Type | House |
Parking
| Attached Garage |
Land
| Acreage | No |
| Size Irregular | 36.82 X 92.06 Ft |
| Size Total Text | 36.82 X 92.06 Ft |
Rooms
| Level | Type | Length | Width | Dimensions |
|---|---|---|---|---|
| Second Level | Bedroom | 55.76 m | 45 m | 55.76 m x 45 m |
| Second Level | Bedroom 2 | 39.36 m | 32.8 m | 39.36 m x 32.8 m |
| Second Level | Bedroom 3 | 33.46 m | 38 m | 33.46 m x 38 m |
| Second Level | Bedroom 4 | 32.8 m | 33 m | 32.8 m x 33 m |
| Ground Level | Eating Area | 42.64 m | 36.08 m | 42.64 m x 36.08 m |
| Ground Level | Foyer | Measurements not available | ||
| Ground Level | Living Room | 47.89 m | 72.16 m | 47.89 m x 72.16 m |
| Ground Level | Dining Room | 47.89 m | 72.16 m | 47.89 m x 72.16 m |
| Ground Level | Kitchen | 42.64 m | 36.08 m | 42.64 m x 36.08 m |
| In Between | Family Room | 57.07 m | 42.64 m | 57.07 m x 42.64 m |
Utilities
| Sewer | Available |
| Natural Gas | Available |
| Electricity | Available |
| Cable | Available |
https://www.realtor.ca/real-estate/26626443/16-pagebrook-cres-e-hamilton-stoney-creek-mountain
Salesperson
(416) 830-0111
(416) 830-0111
www.lallsells.com
https://www.facebook.com/Manpreet-Singh-Realtor-103359604983510

295 Queen Street East
Brampton, Ontario L6W 3R1
(905) 456-1000
(905) 456-1924
Salesperson
(905) 456-1000

295 Queen Street East
Brampton, Ontario L6W 3R1
(905) 456-1000
(905) 456-1924
Interested?
Contact us for more information

