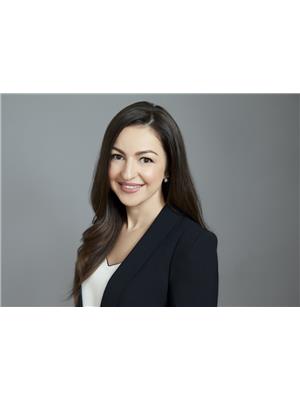16 Page Ave Toronto, Ontario M6S 2P5
$1,289,000
Experience The Splendor Of 16 Page Ave! Nestled In Upper Bloor West Village, This Exquisite 3-Bedroom Fully Detached Home Has Undergone A Luxurious Renovation! Step Into The Open-Concept Main Floor Adorned With Stunning Hardwood Flooring, Led Lighting & Large Windows That Flood The Space With Natural Light. The Kitchen Is A Haven For Culinary Enthusiasts, Boasting Built-in Bosch Stainless Steel Appliances, Sleek Quartz Countertops, A Stylish Subway Tile Backsplash, Ample Storage Space, Convenient Dining With Custom Built Bench & Sliding Door Walkout To Spacious Deck Where Entertaining Is A Delight In The Privacy-Fenced Backyard. The Second Floor Offers Three Generously Sized Bedrooms, With The Primary Bedroom Offering A Private Balcony Retreat, Ideal For Relaxation And Enjoying Morning Coffee. The Fully Finished Basement W/ Separate Entrance Provides A Spacious Rec Room And Convenient Walk-In Laundry Room, Complete With A Countertop And Sink, As Well As Additional Full Washroom!**** EXTRAS **** Wedged B/W Junction & Bloor West This Home Is Steps To Ttc, Summerhill Market, Cafes, Restaurants, Local Breweries, Grocery, Reputable Schools (French Immersion), Parks/Trails, Humber River & Baby Point Club (Tennis, Family Games & More!) (id:46317)
Property Details
| MLS® Number | W8163724 |
| Property Type | Single Family |
| Community Name | Runnymede-Bloor West Village |
| Amenities Near By | Park, Public Transit, Schools |
| Features | Ravine, Lane |
| Parking Space Total | 1 |
Building
| Bathroom Total | 3 |
| Bedrooms Above Ground | 3 |
| Bedrooms Total | 3 |
| Basement Development | Finished |
| Basement Features | Separate Entrance |
| Basement Type | N/a (finished) |
| Construction Style Attachment | Detached |
| Cooling Type | Central Air Conditioning |
| Exterior Finish | Brick, Vinyl Siding |
| Heating Fuel | Natural Gas |
| Heating Type | Forced Air |
| Stories Total | 2 |
| Type | House |
Land
| Acreage | No |
| Land Amenities | Park, Public Transit, Schools |
| Size Irregular | 19.5 X 96.16 Ft |
| Size Total Text | 19.5 X 96.16 Ft |
Rooms
| Level | Type | Length | Width | Dimensions |
|---|---|---|---|---|
| Second Level | Primary Bedroom | 4 m | 3 m | 4 m x 3 m |
| Second Level | Bedroom 2 | 3.7 m | 3 m | 3.7 m x 3 m |
| Second Level | Bedroom 3 | 2.4 m | 1.9 m | 2.4 m x 1.9 m |
| Basement | Recreational, Games Room | 3.3 m | 3.2 m | 3.3 m x 3.2 m |
| Basement | Laundry Room | 2.8 m | 2.2 m | 2.8 m x 2.2 m |
| Main Level | Kitchen | 5.1 m | 2.7 m | 5.1 m x 2.7 m |
| Main Level | Dining Room | 3.4 m | 2.7 m | 3.4 m x 2.7 m |
| Main Level | Foyer | Measurements not available |
https://www.realtor.ca/real-estate/26653700/16-page-ave-toronto-runnymede-bloor-west-village

Broker
(416) 732-6847
www.kalemirealty.ca/
https://www.facebook.com/Ira-Kalemi-Realtor-112144370255760/

8 Sampson Mews Suite 201
Toronto, Ontario M3C 0H5
(416) 443-0300
(416) 443-8619

8 Sampson Mews Suite 201
Toronto, Ontario M3C 0H5
(416) 443-0300
(416) 443-8619
Interested?
Contact us for more information









































