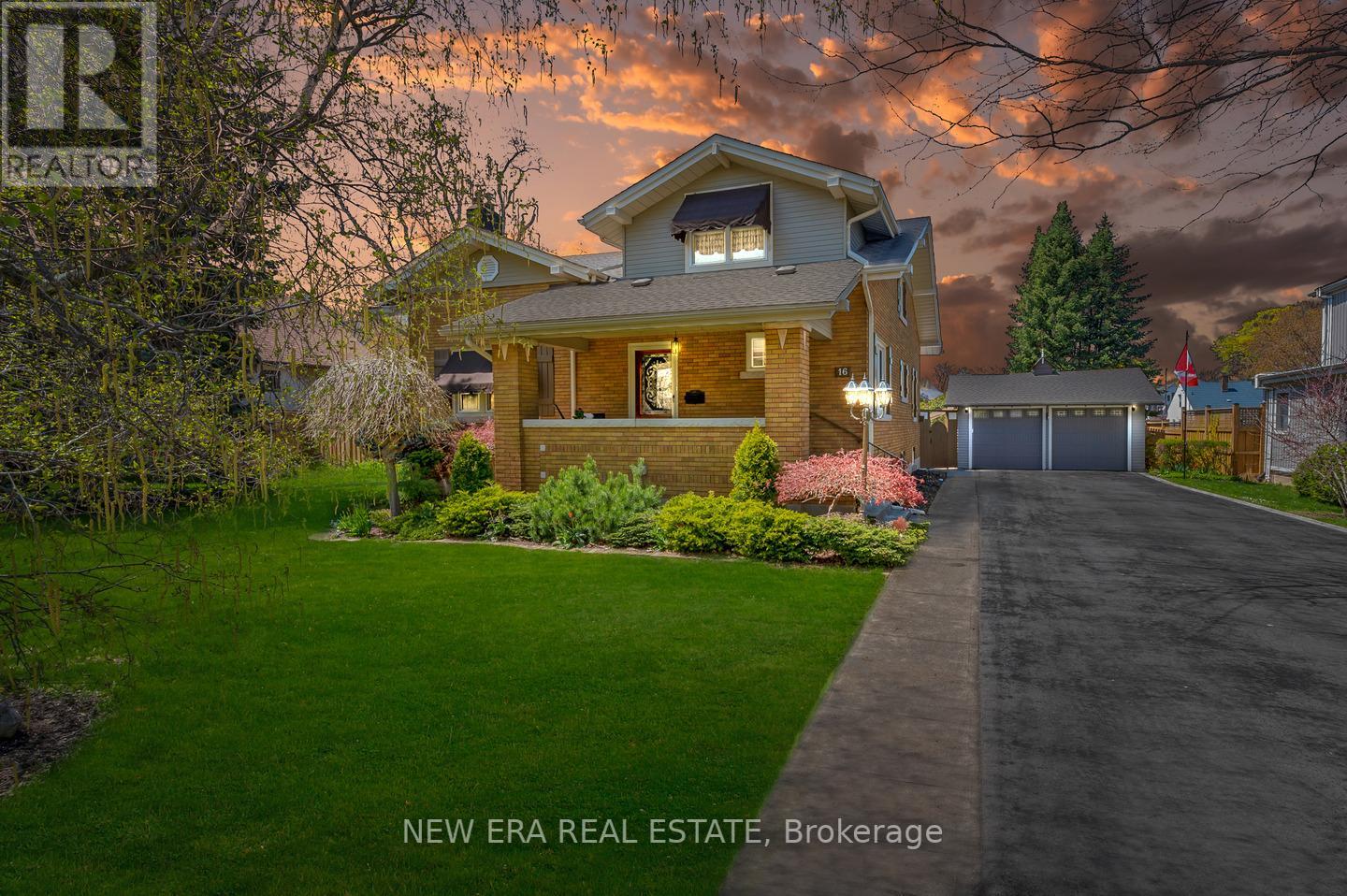16 Nelles Blvd Grimsby, Ontario L3M 3R1
$1,599,000
Schafer built century home nestled just below the Niagara Escarpment on historic Nelles Blvd. Fully fenced double lot with fruit trees, perennial gardens, raised vegetable beds & above ground pool. Secluded front veranda & back patio. Take in the beauty of the changing seasons while you putter and unwind in the attch original Lord & Burnham greenhouse. Separate 2 car garage. This well maintained home boasts original trim & black walnut inlay in the gleaming Hdwd floors, & French doors in the foyer, living & dining rooms. The principal rooms are all generous in size with gas fireplaces in the living room & family room. The main floor laundry & updated eat-in kitchen with 5-burner gas stove, granite counter tops & plenty of storage makes this the perfect home for a busy family. The lower level features a spacious recreation room, finished utility room with sink & cabinets, 2-piece bath, workshop & plenty of storage space. This house is designated on the Town of Grimsby Heritage Register.**** EXTRAS **** Sewer: sanitary drain from house to municipal connection (approx 65 ft) and drain pipe from basement floor drain to exterior wall replaced November 2021 as a cautionary measure. (id:46317)
Property Details
| MLS® Number | X7297228 |
| Property Type | Single Family |
| Parking Space Total | 8 |
| Pool Type | Above Ground Pool |
Building
| Bathroom Total | 3 |
| Bedrooms Above Ground | 3 |
| Bedrooms Total | 3 |
| Basement Type | Partial |
| Construction Style Attachment | Detached |
| Cooling Type | Central Air Conditioning |
| Exterior Finish | Brick |
| Fireplace Present | Yes |
| Heating Fuel | Natural Gas |
| Heating Type | Forced Air |
| Stories Total | 2 |
| Type | House |
Parking
| Detached Garage |
Land
| Acreage | No |
| Size Irregular | 100 X 152 Ft |
| Size Total Text | 100 X 152 Ft |
Rooms
| Level | Type | Length | Width | Dimensions |
|---|---|---|---|---|
| Second Level | Primary Bedroom | 5.82 m | 4.27 m | 5.82 m x 4.27 m |
| Second Level | Bedroom 2 | 4.6 m | 4.04 m | 4.6 m x 4.04 m |
| Second Level | Bedroom 3 | 4.75 m | 4.04 m | 4.75 m x 4.04 m |
| Basement | Recreational, Games Room | 5.92 m | 5.26 m | 5.92 m x 5.26 m |
| Basement | Workshop | 6.71 m | 1.22 m | 6.71 m x 1.22 m |
| Main Level | Living Room | 5.13 m | 3.86 m | 5.13 m x 3.86 m |
| Main Level | Dining Room | 5.13 m | 3.66 m | 5.13 m x 3.66 m |
| Main Level | Den | 3.81 m | 3.05 m | 3.81 m x 3.05 m |
| Main Level | Family Room | 4.93 m | 4.27 m | 4.93 m x 4.27 m |
| Main Level | Kitchen | 5.11 m | 3.89 m | 5.11 m x 3.89 m |
| Main Level | Sunroom | 5.08 m | 2.92 m | 5.08 m x 2.92 m |
https://www.realtor.ca/real-estate/26278083/16-nelles-blvd-grimsby
Salesperson
(416) 508-9929
171 Lakeshore Rd E #14
Mississauga, Ontario L5G 4T9
(416) 508-9929
HTTP://www.newerarealestate.ca
Interested?
Contact us for more information


































