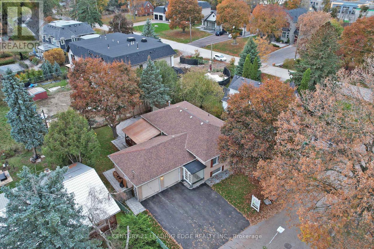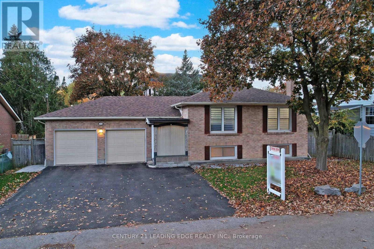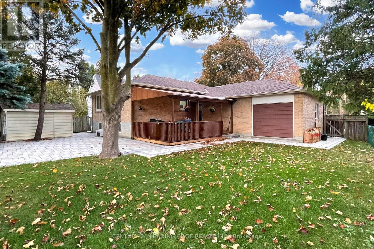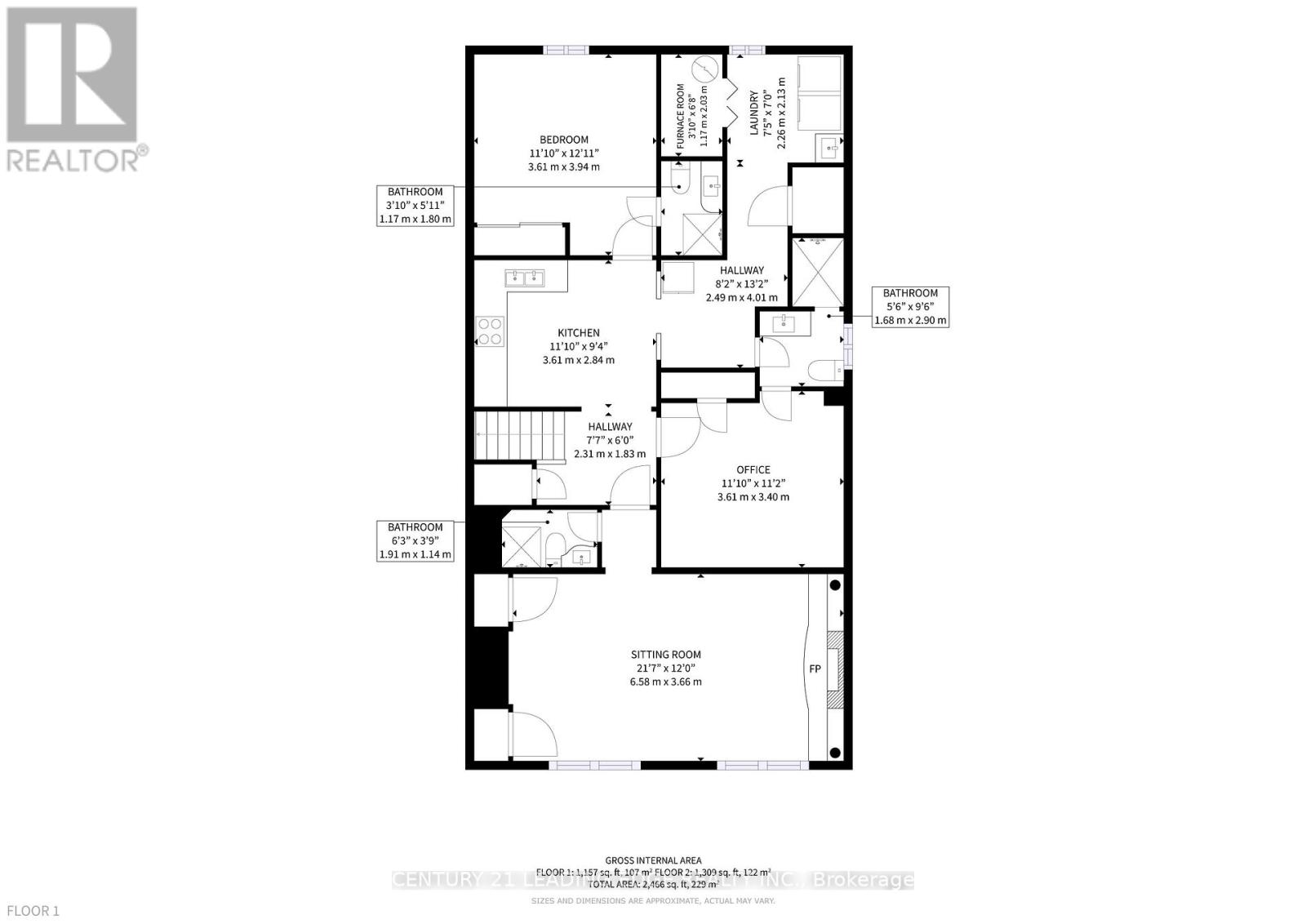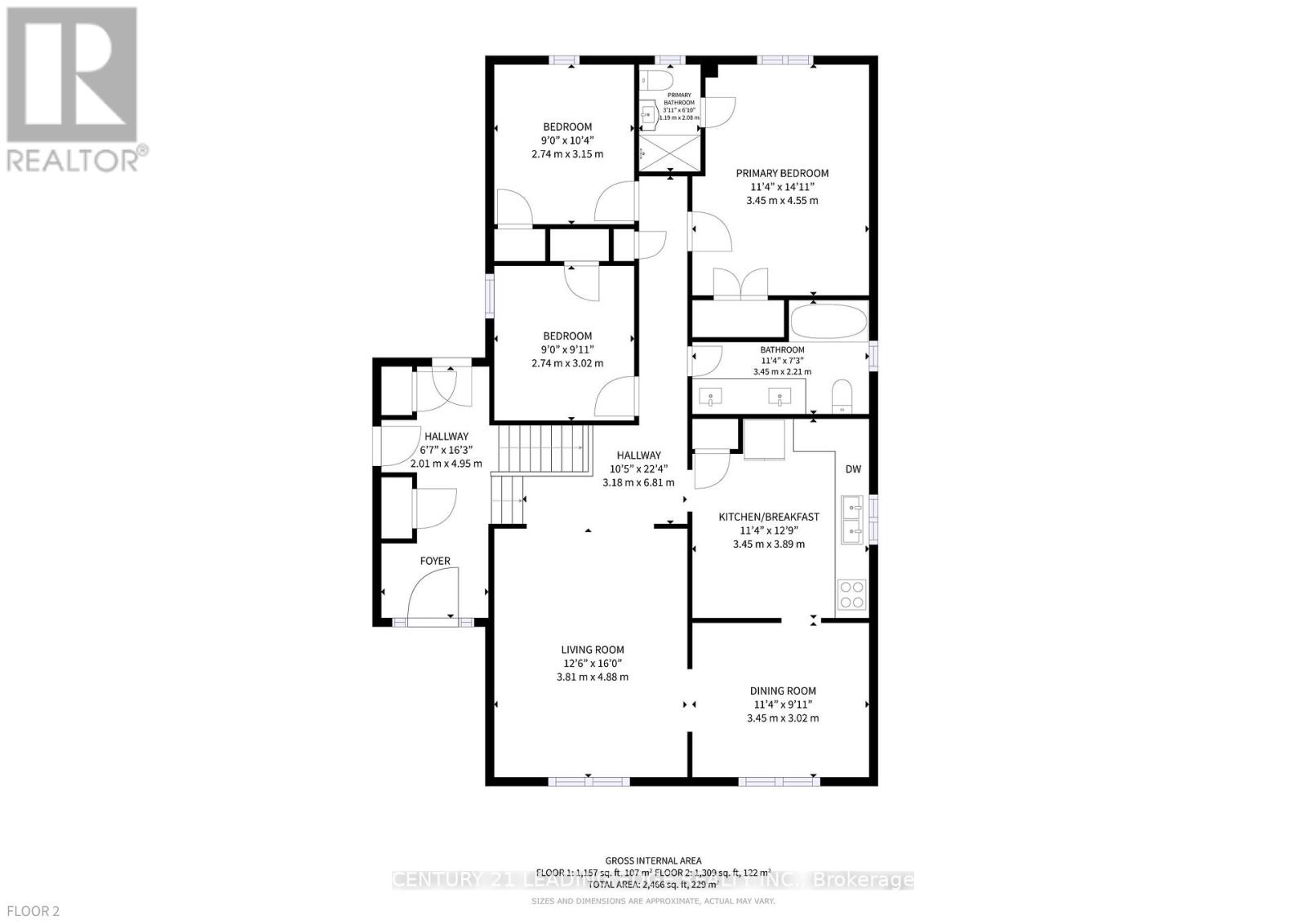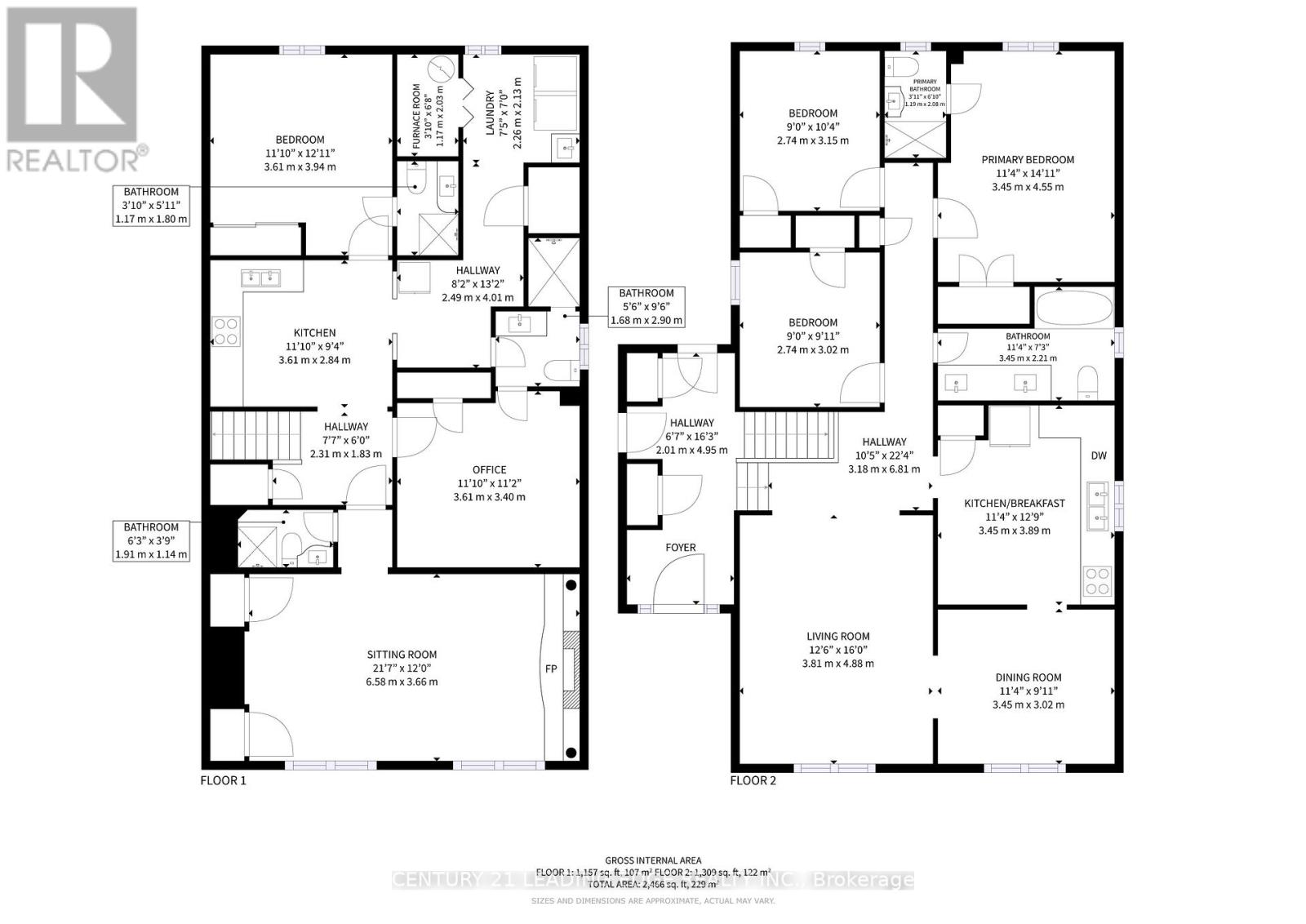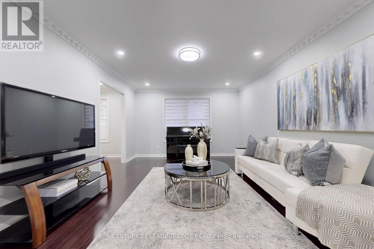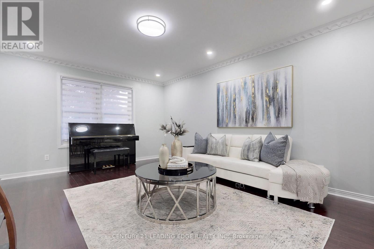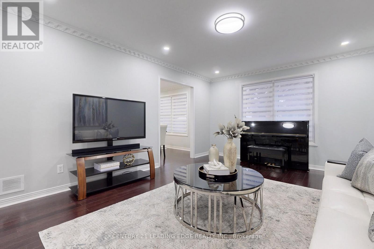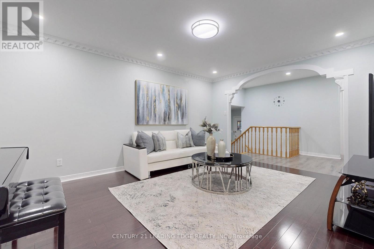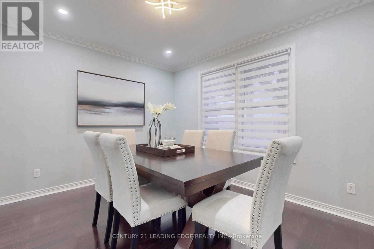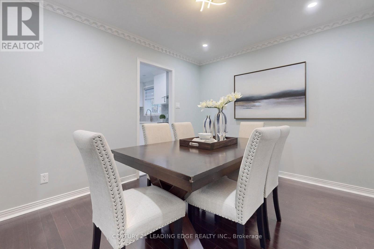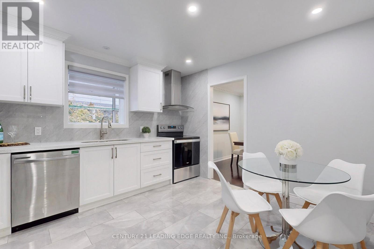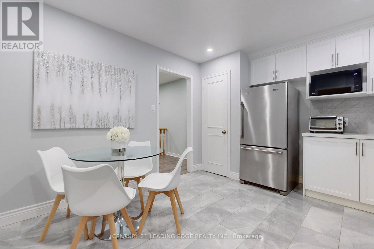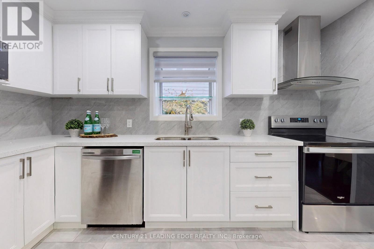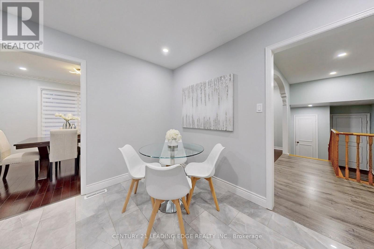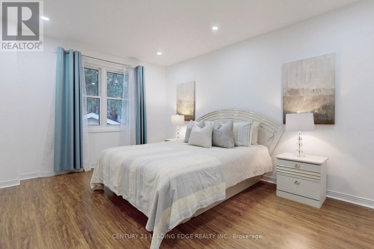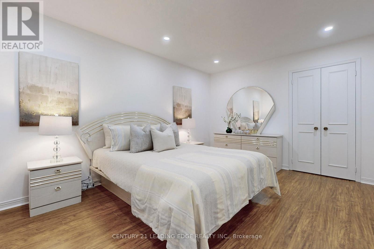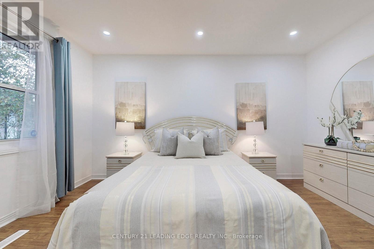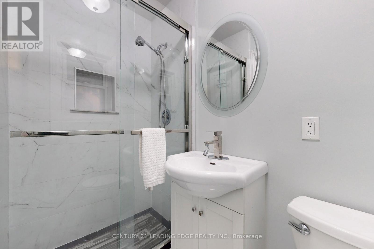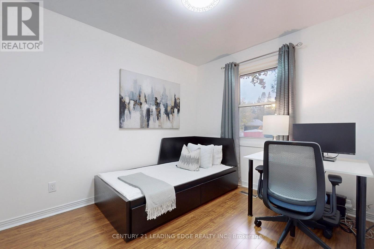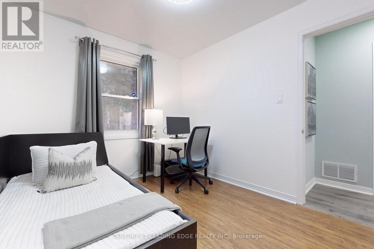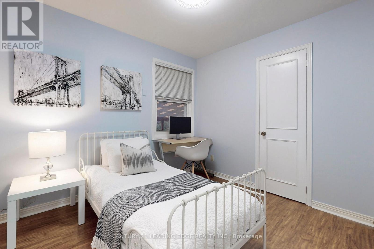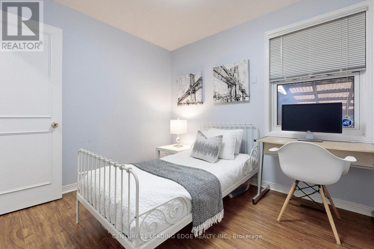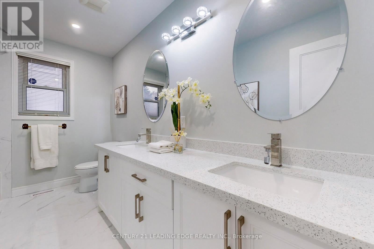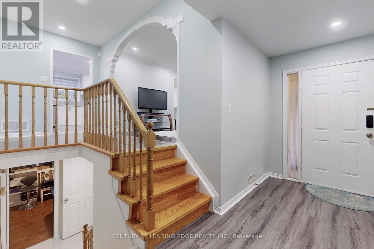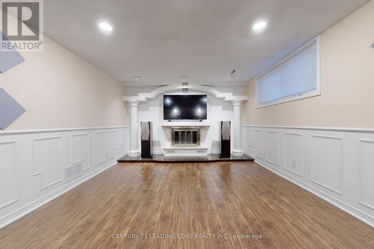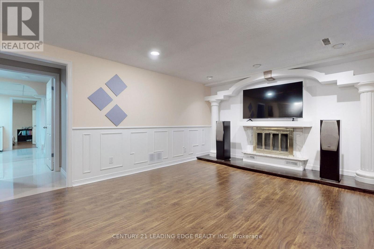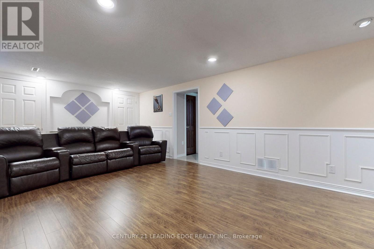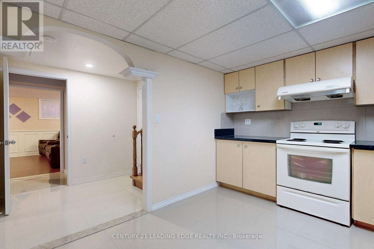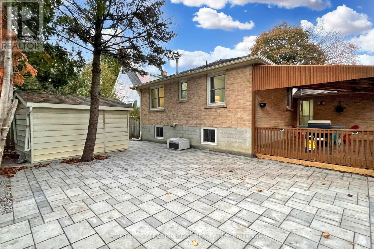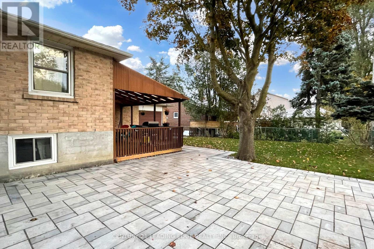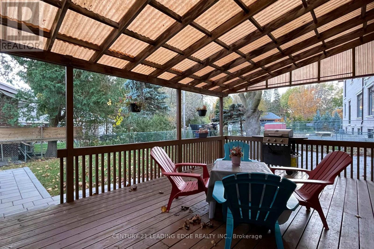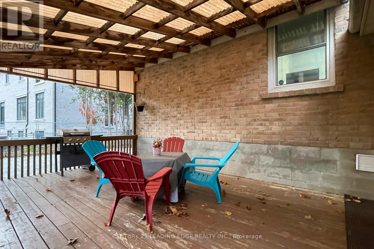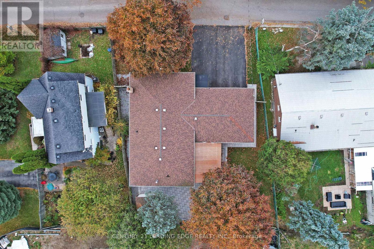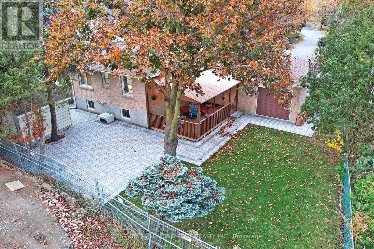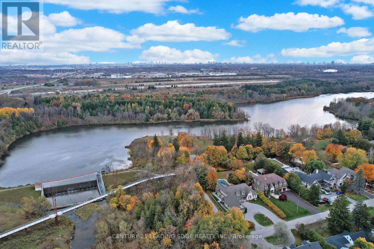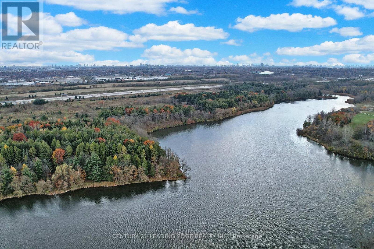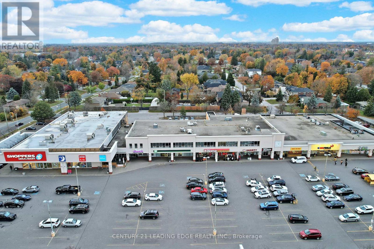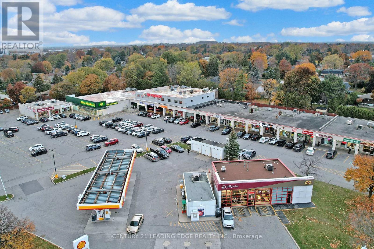16 Milne Lane Markham, Ontario L3P 1C7
$1,590,000
Calling all Builders & Investors! Exceptional property in the heart of Markham Village beckons. Stroll to Main St.'s vibrant hub with its eateries, shops, and cafes, as well as easy access to the GO Train and Markham Stouffville Hospital. This solid brick raised bungalow sits in a coveted neighborhood surrounded by multi-million dollar custom homes. Fully renovated from top to bottom, the professionally finished lower level boasts nanny's quarters, a recreation room, 1 bedroom, 1 office, and 3 bathrooms. The property, adorned with abundant trees, offers the option to build anew. Three garage doors, including one at the back for business vehicles. Enjoy a covered patio and proximity to Markham High School and Roy H. Crosby School.Quick access to 407 and minutes from Hwy. 404 for a speedy journey to Toronto. Don't let this opportunity slip away!**** EXTRAS **** Note: No survey available, newer windows, pantry in the kitchen, pot lights, large storage shed, wood-burning fireplace, three 3-piece bathroomsin the basement, $35K spent on upgrades, and all upgraded light fixtures. (id:46317)
Property Details
| MLS® Number | N8142448 |
| Property Type | Single Family |
| Community Name | Bullock |
| Amenities Near By | Hospital, Park, Public Transit, Schools |
| Parking Space Total | 7 |
Building
| Bathroom Total | 5 |
| Bedrooms Above Ground | 3 |
| Bedrooms Below Ground | 1 |
| Bedrooms Total | 4 |
| Architectural Style | Raised Bungalow |
| Basement Development | Finished |
| Basement Type | N/a (finished) |
| Construction Style Attachment | Detached |
| Cooling Type | Central Air Conditioning |
| Exterior Finish | Brick |
| Fireplace Present | Yes |
| Heating Fuel | Natural Gas |
| Heating Type | Forced Air |
| Stories Total | 1 |
| Type | House |
Parking
| Garage |
Land
| Acreage | No |
| Land Amenities | Hospital, Park, Public Transit, Schools |
| Size Irregular | 70.07 X 98.85 Ft |
| Size Total Text | 70.07 X 98.85 Ft |
Rooms
| Level | Type | Length | Width | Dimensions |
|---|---|---|---|---|
| Lower Level | Kitchen | 3.38 m | 2.86 m | 3.38 m x 2.86 m |
| Lower Level | Recreational, Games Room | 6.61 m | 3.66 m | 6.61 m x 3.66 m |
| Lower Level | Bedroom 4 | 3.38 m | 3.69 m | 3.38 m x 3.69 m |
| Lower Level | Office | 3.38 m | 3.41 m | 3.38 m x 3.41 m |
| Main Level | Living Room | 3.84 m | 4.88 m | 3.84 m x 4.88 m |
| Main Level | Dining Room | 3.47 m | 2.78 m | 3.47 m x 2.78 m |
| Main Level | Kitchen | 3.47 m | 3.93 m | 3.47 m x 3.93 m |
| Main Level | Primary Bedroom | 3.47 m | 4.3 m | 3.47 m x 4.3 m |
| Main Level | Bedroom 2 | 2.74 m | 3.17 m | 2.74 m x 3.17 m |
| Main Level | Bedroom 3 | 2.74 m | 2.78 m | 2.74 m x 2.78 m |
https://www.realtor.ca/real-estate/26622887/16-milne-lane-markham-bullock

Salesperson
(416) 705-7785
www.sylviamorris.com/
https://www.facebook.com/sylviamorrisC21
https://twitter.com/sylviamorrisc21
https://www.linkedin.com/in/sylviamorrisc21

178 Main St Unit 200
Unionville, Ontario L3R 2G9
(905) 477-7785
(905) 947-4384
https://leadingedgerealty.c21.ca/
Interested?
Contact us for more information

