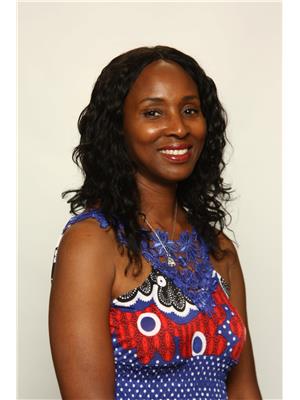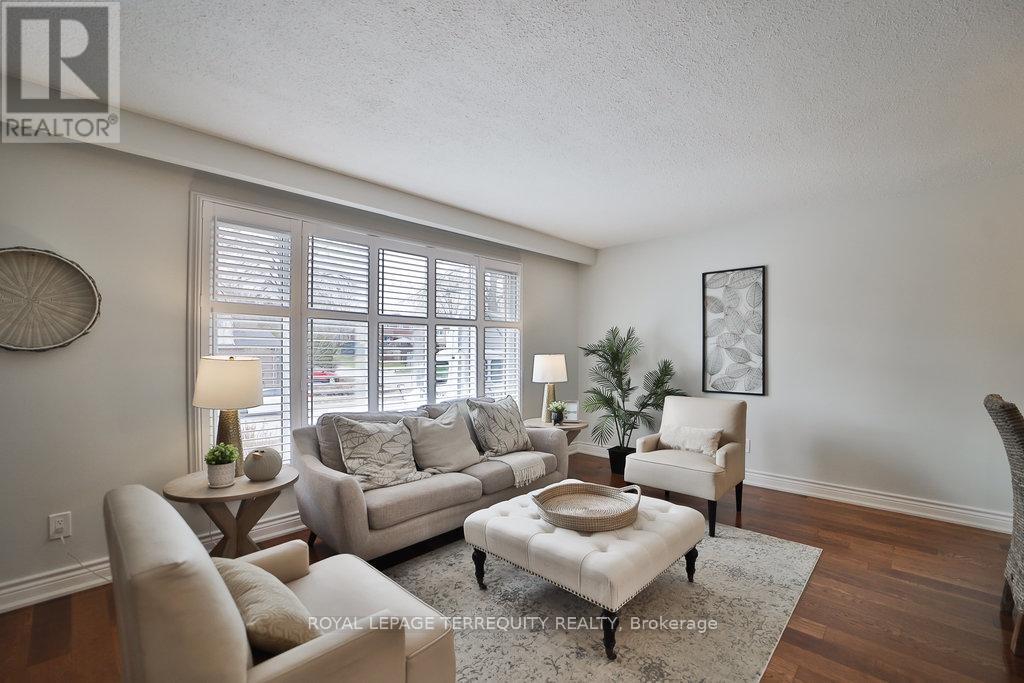16 Mansfield Cres Whitby, Ontario L1N 6T4
$999,000
CARPET FREE, WITH CALIFORNIA SHUTTERS Beautiful 5 level backsplit has lots of space. 3 + 2 bedrooms, 4 baths, 2 Kitchens, and 2 LAUNDRYS, garage access from inside on Main. FAMLIY ROOM WITH FIRE PLACE. FORMAL DINNING AREA. KITCHEN WITH WALK OUT TO DECK WITH STAIRS TO A FISH POND! Ravine Retreat with in-law suite unit has separate entrance TO A PEACEFULL BACKYARD. Basement features 2 bedrooms,1 bath, ON suite laundry, and extra storage! Family size kitchen w/Quartz countertops! Spacious living room with south facing windows! Bright natural lights! Perfect home office! Excellent view and move-in ready! French immersion and public School Bus pick up and drop off right in front of house. Great for a family! Close to 401. Highway 2, Oshawa Centre, Trent University, Durhan College, and very close to shopping centre.**** EXTRAS **** Offers Kindly Reviewed Monday APRIL 1ST At 2:00 Pm. Register By 12:00 Pm Please Email Offers To mercyumukoro@royallepage.ca. No Survey On File. (id:46317)
Property Details
| MLS® Number | E8163238 |
| Property Type | Single Family |
| Community Name | Blue Grass Meadows |
| Amenities Near By | Public Transit |
| Community Features | School Bus |
| Features | Ravine |
| Parking Space Total | 3 |
Building
| Bathroom Total | 4 |
| Bedrooms Above Ground | 3 |
| Bedrooms Below Ground | 2 |
| Bedrooms Total | 5 |
| Basement Development | Finished |
| Basement Features | Apartment In Basement, Walk Out |
| Basement Type | N/a (finished) |
| Construction Style Attachment | Detached |
| Construction Style Split Level | Backsplit |
| Cooling Type | Central Air Conditioning |
| Exterior Finish | Brick, Vinyl Siding |
| Fireplace Present | Yes |
| Heating Fuel | Natural Gas |
| Heating Type | Forced Air |
| Type | House |
Parking
| Attached Garage |
Land
| Acreage | No |
| Land Amenities | Public Transit |
| Size Irregular | 50 X 100 Ft |
| Size Total Text | 50 X 100 Ft |
Rooms
| Level | Type | Length | Width | Dimensions |
|---|---|---|---|---|
| Basement | Kitchen | Measurements not available | ||
| Lower Level | Living Room | 16.73 m | 10.5 m | 16.73 m x 10.5 m |
| Lower Level | Kitchen | 8.53 m | 9.15 m | 8.53 m x 9.15 m |
| Main Level | Family Room | 20.66 m | 11.15 m | 20.66 m x 11.15 m |
| Main Level | Bathroom | Measurements not available | ||
| Sub-basement | Living Room | Measurements not available | ||
| Sub-basement | Bedroom | Measurements not available | ||
| Sub-basement | Bedroom | Measurements not available | ||
| Upper Level | Bedroom | 15.74 m | 11.48 m | 15.74 m x 11.48 m |
| Upper Level | Bedroom | 10.5 m | 12.79 m | 10.5 m x 12.79 m |
| Upper Level | Bedroom | 9.84 m | 12.79 m | 9.84 m x 12.79 m |
| Upper Level | Bathroom | 6.89 m | 7.22 m | 6.89 m x 7.22 m |
https://www.realtor.ca/real-estate/26653493/16-mansfield-cres-whitby-blue-grass-meadows

160 The Westway
Toronto, Ontario M9P 2C1
(416) 245-9933
(416) 245-7830
Interested?
Contact us for more information









































