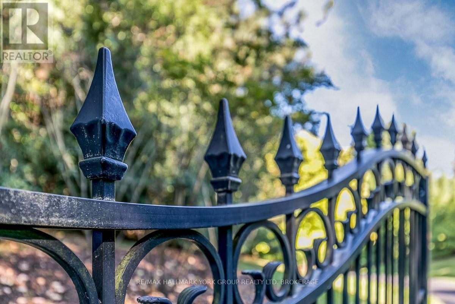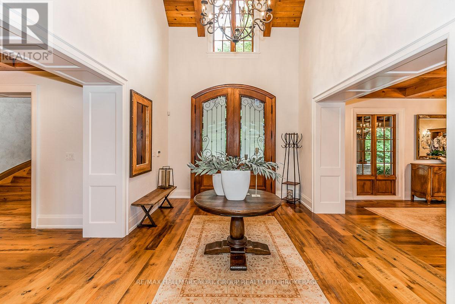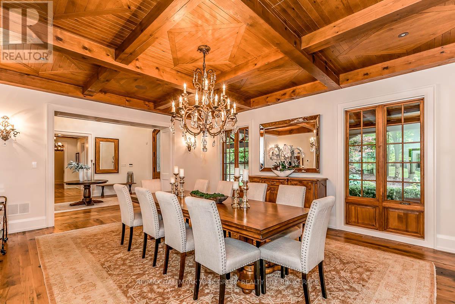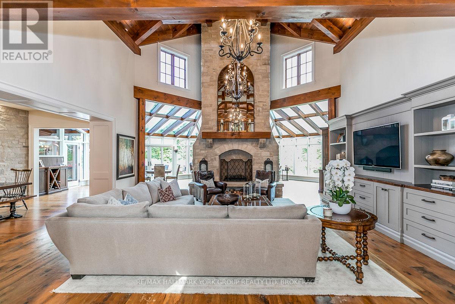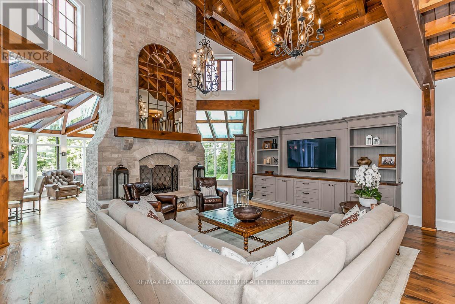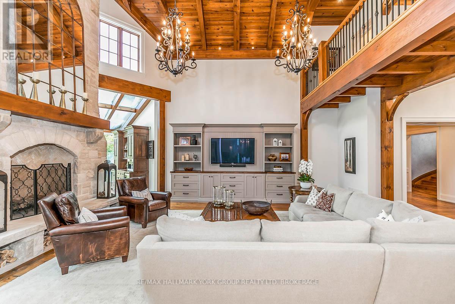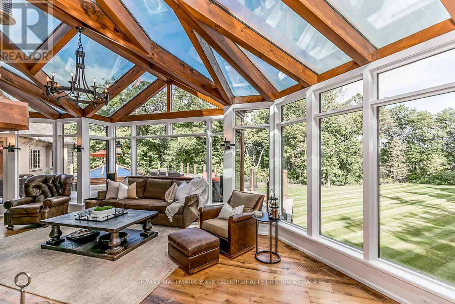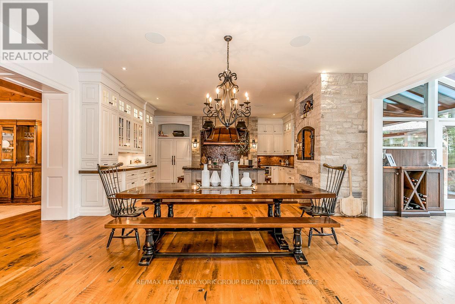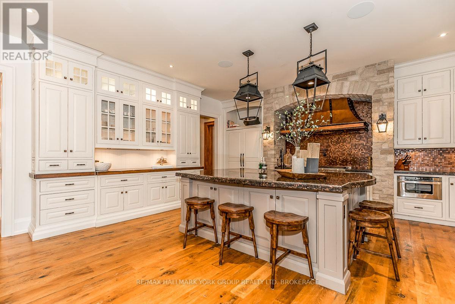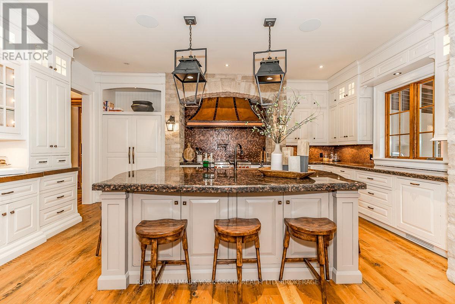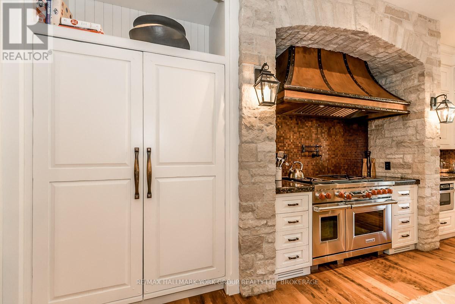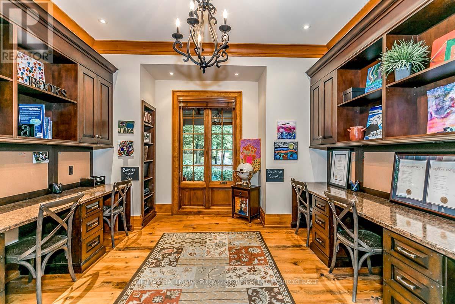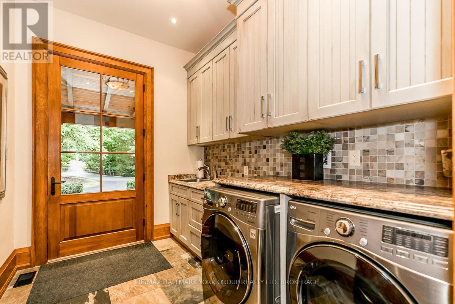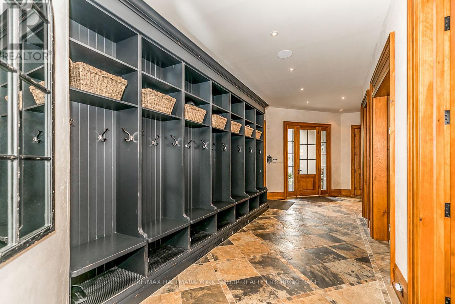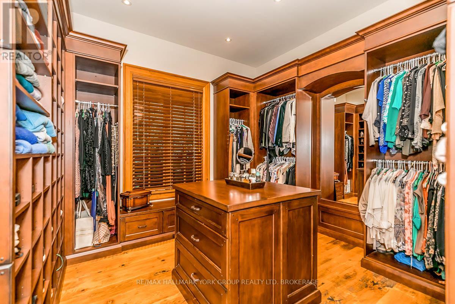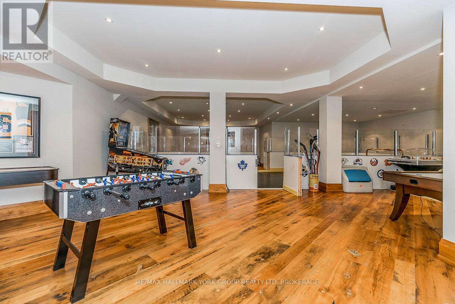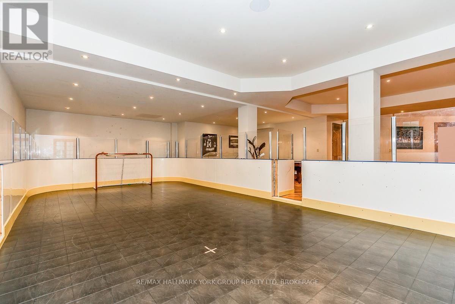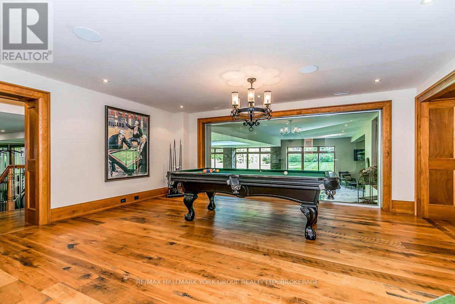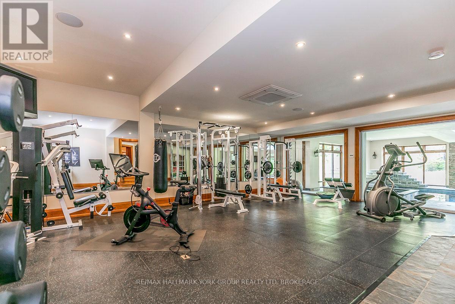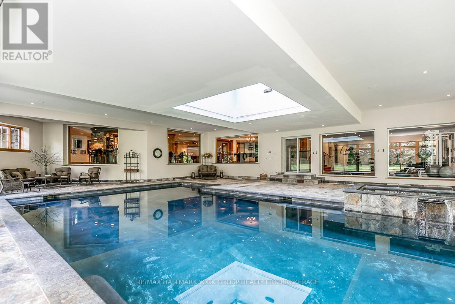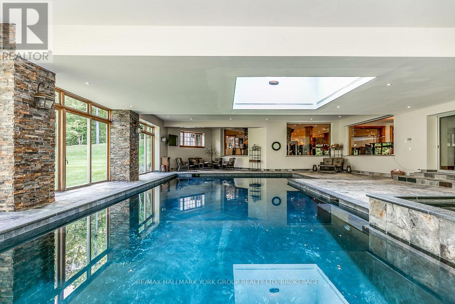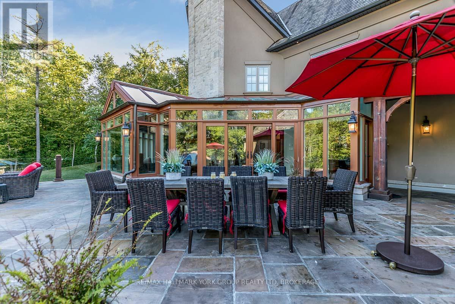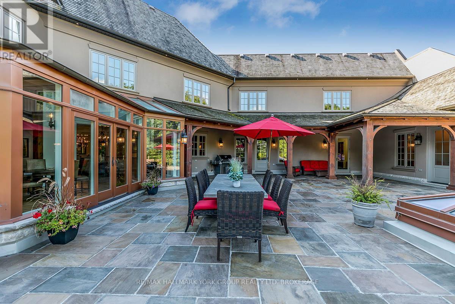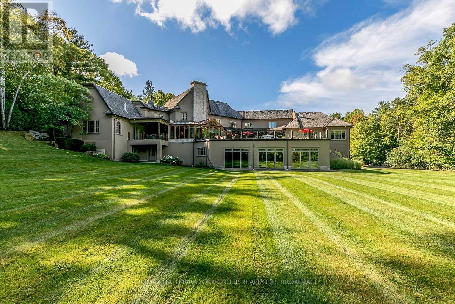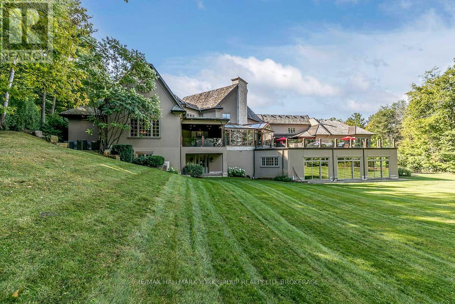16 Hunters Glen Rd Aurora, Ontario L4G 6W4
$12,950,000
Welcome to an unrivalled masterpiece in Aurora's most prestigious community. Beyond the majestic stone gates and along the winding driveway, you'll discover a stone mansion on 4 acres that defines opulence. This is not just a home; it's the finest residence in the area. Inside, floor to ceiling stone fireplaces adorn the designer interiors, creating an ambiance of elegance and warmth. The chef's kitchen is a culinary haven, while the luxury master suite on the main floor offers privacy and indulgence, The lower level is a sportsman's paradise, with amenities to suit any hobby or passion. An indoor pool beckons year round relaxation. A separate main floor in-law suite provides comfort and convenience for guest. Outside pastoral manicured lawns and shade trees offer a serene backdrop, while the attached 8 car garages remain hidden from sight. Meandering walkways invite leisurely strolls. If education is a priority this property is conveniently close to the finest private schools.**** EXTRAS **** including Country Day School, St Andrew's and St. Anne's Colleges. This is not just a home; it's a lifestyle defined by luxury, elegance, and exclusivity, Experience the epitome of refined living in Aurora's most prestigious enclave. (id:46317)
Property Details
| MLS® Number | N7026900 |
| Property Type | Single Family |
| Community Name | Aurora Estates |
| Features | Wooded Area, Rolling |
| Parking Space Total | 20 |
| Pool Type | Indoor Pool |
Building
| Bathroom Total | 12 |
| Bedrooms Above Ground | 9 |
| Bedrooms Below Ground | 2 |
| Bedrooms Total | 11 |
| Basement Development | Finished |
| Basement Features | Separate Entrance, Walk Out |
| Basement Type | N/a (finished) |
| Construction Style Attachment | Detached |
| Cooling Type | Central Air Conditioning |
| Exterior Finish | Stone, Stucco |
| Fireplace Present | Yes |
| Heating Fuel | Natural Gas |
| Heating Type | Forced Air |
| Stories Total | 2 |
| Type | House |
Parking
| Attached Garage |
Land
| Acreage | Yes |
| Sewer | Septic System |
| Size Irregular | 3.59 Acres |
| Size Total Text | 3.59 Acres|2 - 4.99 Acres |
Rooms
| Level | Type | Length | Width | Dimensions |
|---|---|---|---|---|
| Second Level | Family Room | 9.91 m | 9.7 m | 9.91 m x 9.7 m |
| Lower Level | Recreational, Games Room | 16.87 m | 11.18 m | 16.87 m x 11.18 m |
| Lower Level | Games Room | 11.81 m | 9.2 m | 11.81 m x 9.2 m |
| Lower Level | Exercise Room | 8.83 m | 8.15 m | 8.83 m x 8.15 m |
| Main Level | Kitchen | 6.09 m | 5.39 m | 6.09 m x 5.39 m |
| Main Level | Eating Area | 6.06 m | 3.09 m | 6.06 m x 3.09 m |
| Main Level | Dining Room | 6.69 m | 5.15 m | 6.69 m x 5.15 m |
| Main Level | Great Room | 7.02 m | 6.58 m | 7.02 m x 6.58 m |
| Main Level | Solarium | 13.41 m | 6.85 m | 13.41 m x 6.85 m |
| Main Level | Office | 8.03 m | 7.97 m | 8.03 m x 7.97 m |
| Main Level | Primary Bedroom | 7.06 m | 6.06 m | 7.06 m x 6.06 m |
| Main Level | Primary Bedroom | 6.5 m | 5.5 m | 6.5 m x 5.5 m |
https://www.realtor.ca/real-estate/26094927/16-hunters-glen-rd-aurora-aurora-estates
16 Industrial Parkway S
Aurora, Ontario L4G 0R4
(905) 727-1941
www.remaxhallmark.com/
16 Industrial Parkway S
Aurora, Ontario L4G 0R4
(905) 727-1941
www.remaxhallmark.com/
Interested?
Contact us for more information


