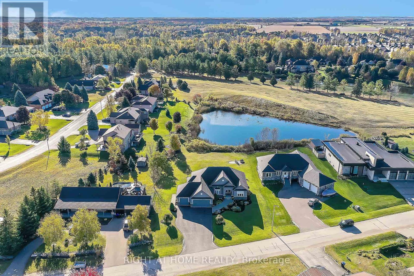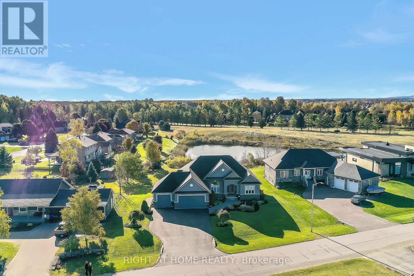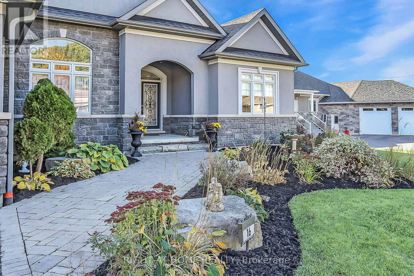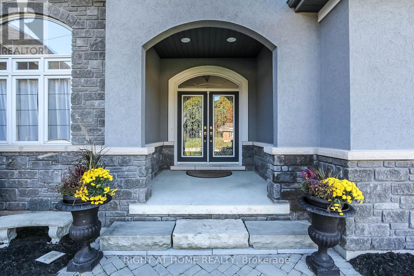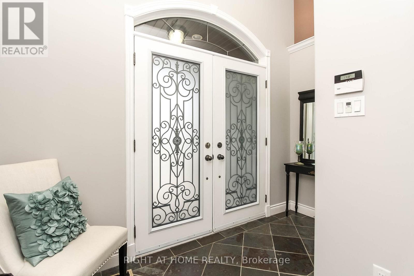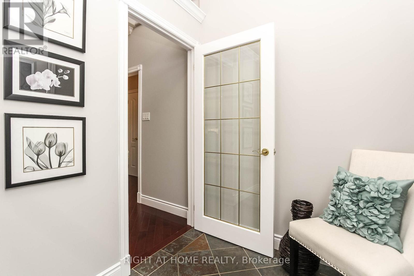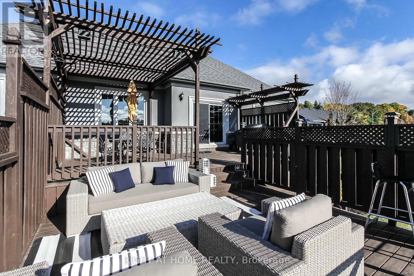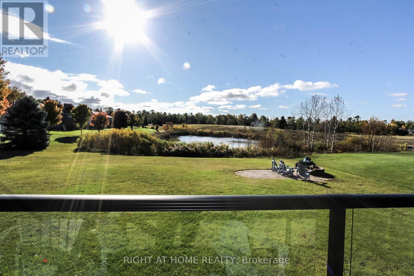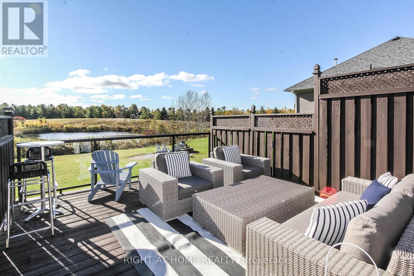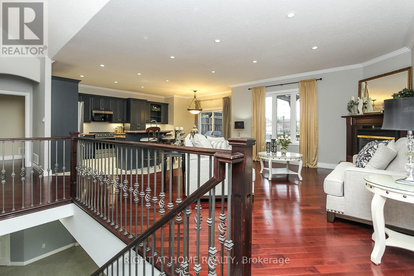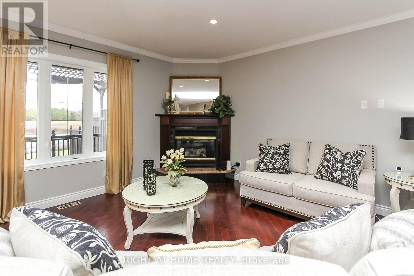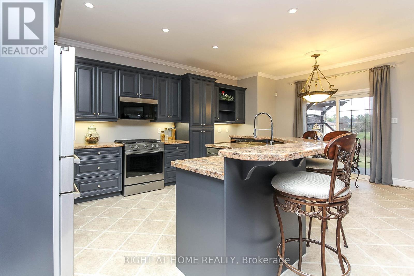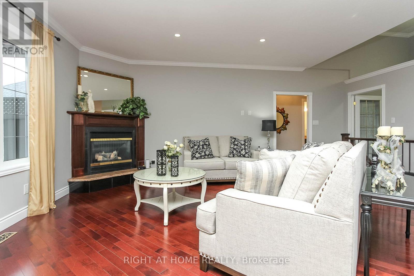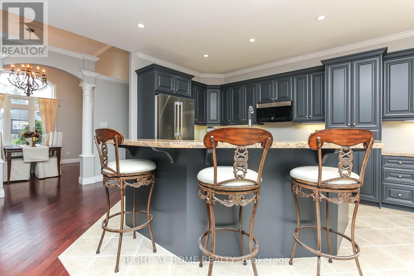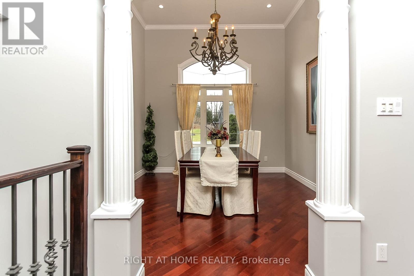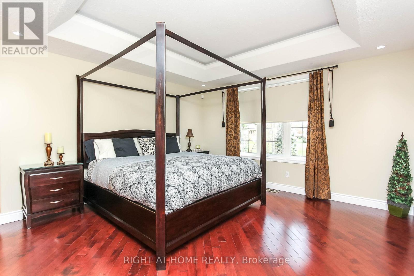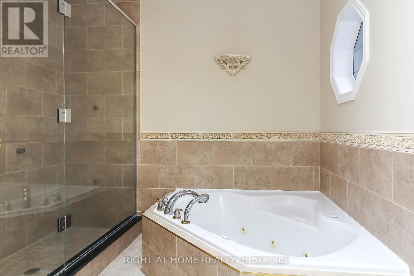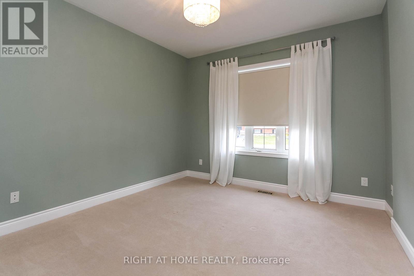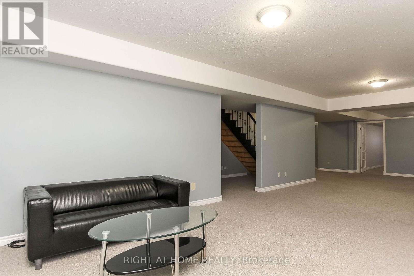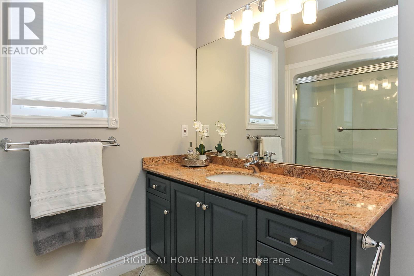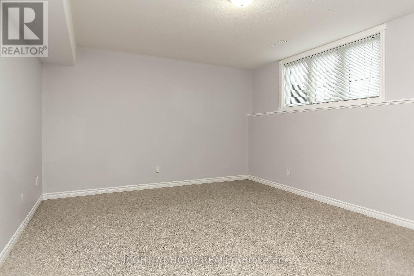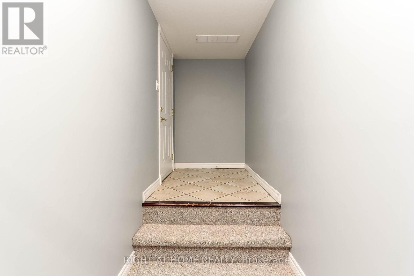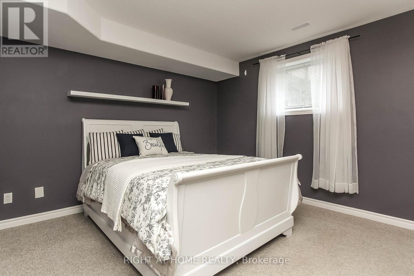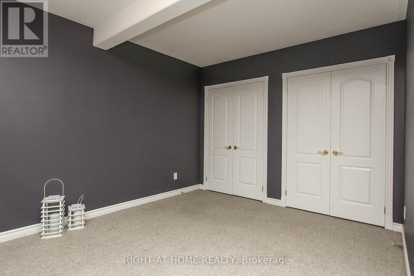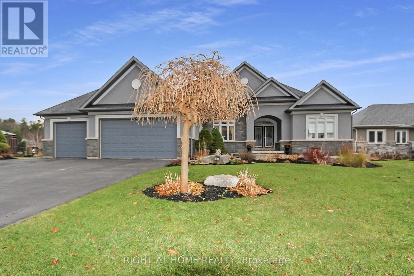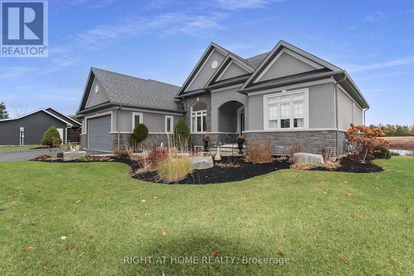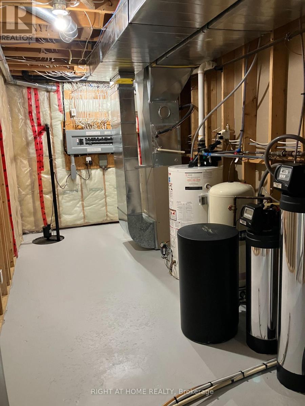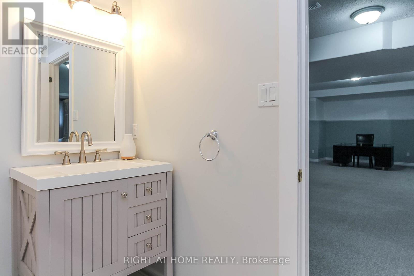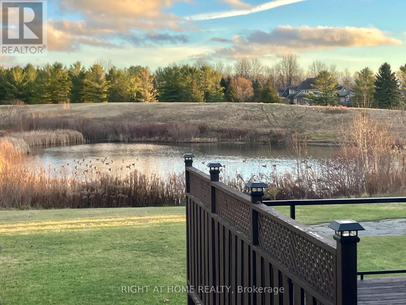16 Deanna Dr Wasaga Beach, Ontario L9Z 1J5
$1,754,811
Stunning Executive Ranch-style Bungalow nestled in an exclusive estate community. This property is adorned w stone stucco exterior, adding an elegant touch to its exquisite design. The high ceilings create a sense of grandeur, providing an inviting and airy atmosphere. One of the standout features of this property is its prime location, you'll enjoy breathtaking vistas of open space and a tranquil pond, allowing you to unwind and connect with nature from the comfort of your own home. Meticulously maintained by its original owners, showcasing their pride of ownership & attention to detail. You'll be greeted by beautiful hardwd floors that adds warmth richness to the living spaces. Open Concept LIV/KIT areas provide seamless flow make it ideal for hosting gatherings & creating lasting memories. For those who appreciate outdoor living, relax & entertain on the tiered deck, overlooks the pond. Whether it's a morning coffee or an evening soiree, this outdoor space will be your sanctuary.**** EXTRAS **** With its stunning design, prime location, captivating views, & ample parking space, this executive ranch-style bungalow offers a rare opportunity to own a truly remarkable home in a prestigious estate community. Nearly half acre estate lot (id:46317)
Property Details
| MLS® Number | S7322094 |
| Property Type | Single Family |
| Community Name | Wasaga Beach |
| Amenities Near By | Beach, Ski Area |
| Community Features | Community Centre |
| Parking Space Total | 12 |
Building
| Bathroom Total | 3 |
| Bedrooms Above Ground | 3 |
| Bedrooms Below Ground | 1 |
| Bedrooms Total | 4 |
| Architectural Style | Bungalow |
| Basement Development | Finished |
| Basement Type | Full (finished) |
| Construction Style Attachment | Detached |
| Cooling Type | Central Air Conditioning |
| Exterior Finish | Stone, Stucco |
| Fireplace Present | Yes |
| Heating Fuel | Natural Gas |
| Heating Type | Forced Air |
| Stories Total | 1 |
| Type | House |
Parking
| Attached Garage |
Land
| Acreage | No |
| Land Amenities | Beach, Ski Area |
| Sewer | Septic System |
| Size Irregular | 101.7 X 184.5 Ft |
| Size Total Text | 101.7 X 184.5 Ft |
Rooms
| Level | Type | Length | Width | Dimensions |
|---|---|---|---|---|
| Basement | Bedroom 4 | 6.97 m | 3.68 m | 6.97 m x 3.68 m |
| Basement | Recreational, Games Room | 4.11 m | 8.53 m | 4.11 m x 8.53 m |
| Basement | Den | 4.54 m | 4.11 m | 4.54 m x 4.11 m |
| Main Level | Primary Bedroom | 5.82 m | 5.3 m | 5.82 m x 5.3 m |
| Main Level | Bedroom 2 | 4.3 m | 3.38 m | 4.3 m x 3.38 m |
| Main Level | Bedroom 3 | 4.05 m | 3.38 m | 4.05 m x 3.38 m |
| Main Level | Bathroom | 2.16 m | 3.07 m | 2.16 m x 3.07 m |
| Main Level | Dining Room | 3.38 m | 3.38 m | 3.38 m x 3.38 m |
| Main Level | Living Room | 6.4 m | 4.78 m | 6.4 m x 4.78 m |
| Main Level | Kitchen | 4.08 m | 6.24 m | 4.08 m x 6.24 m |
| Main Level | Laundry Room | 2.77 m | 3.07 m | 2.77 m x 3.07 m |
| Main Level | Bathroom | Measurements not available |
Utilities
| Natural Gas | Installed |
| Electricity | Installed |
| Cable | Installed |
https://www.realtor.ca/real-estate/26310919/16-deanna-dr-wasaga-beach-wasaga-beach
Salesperson
(705) 797-4875

480 Eglinton Ave West #30, 106498
Mississauga, Ontario L5R 0G2
(905) 565-9200
(905) 565-6677
www.rightathomerealty.com/
Interested?
Contact us for more information

