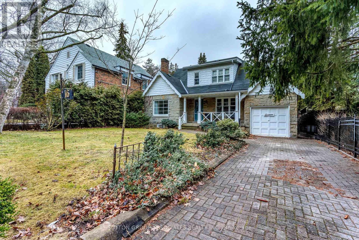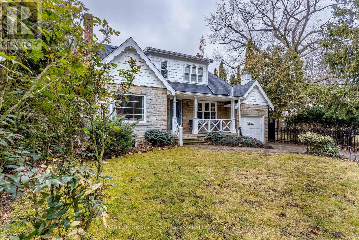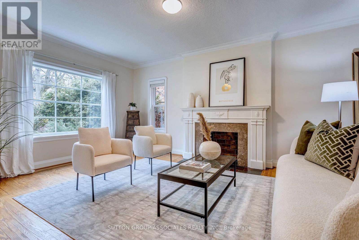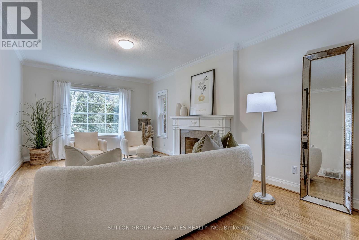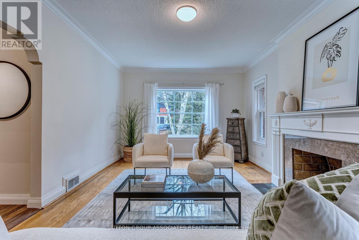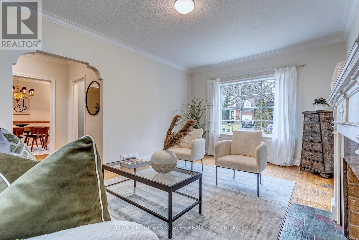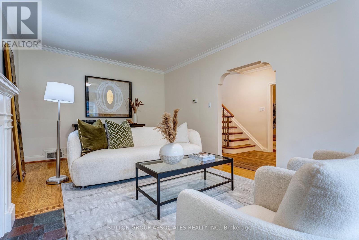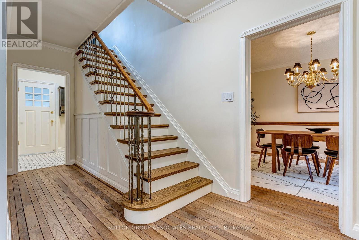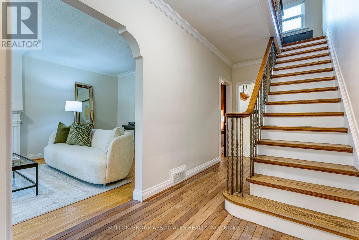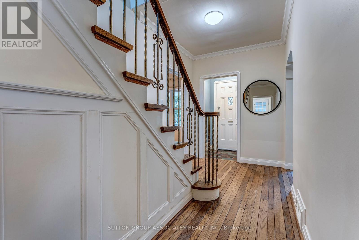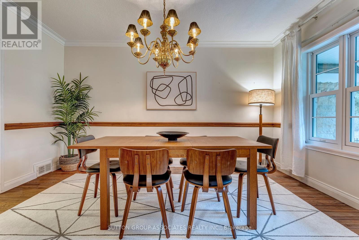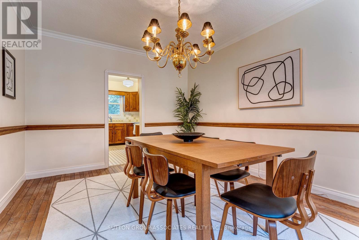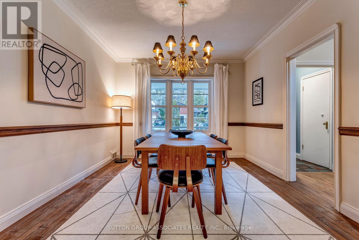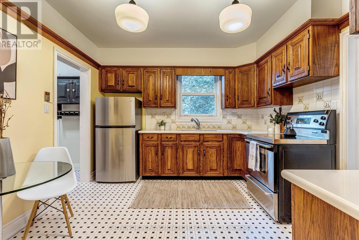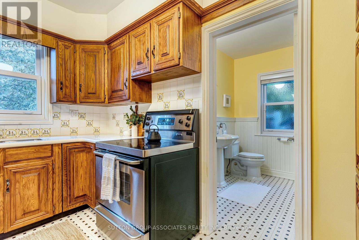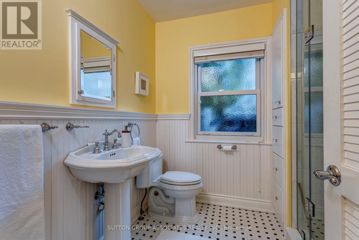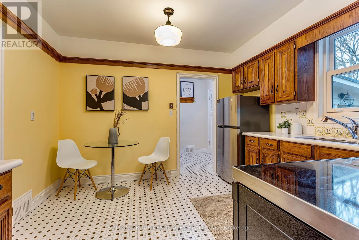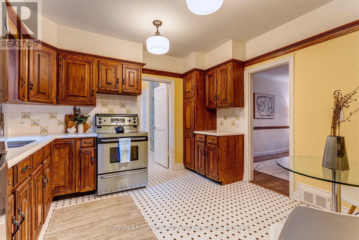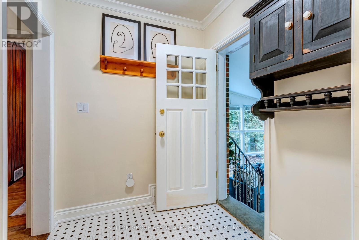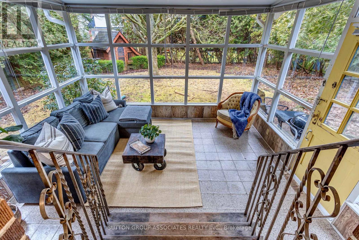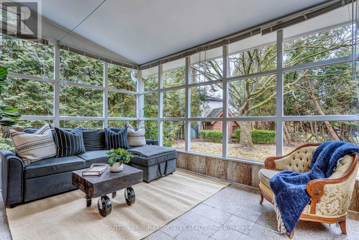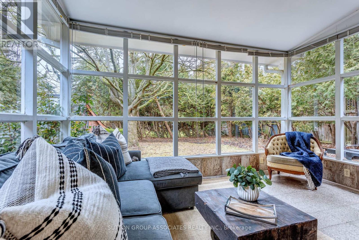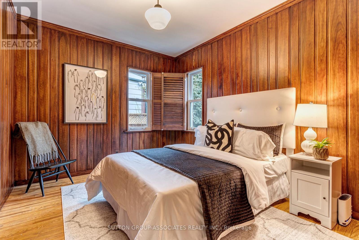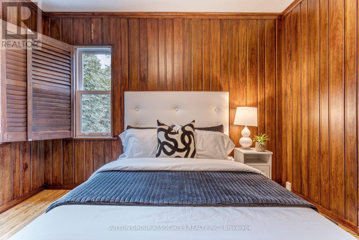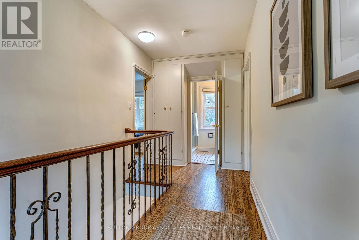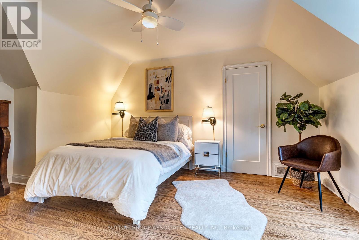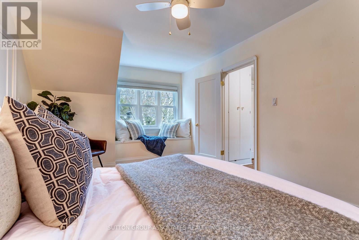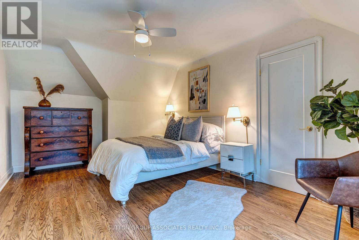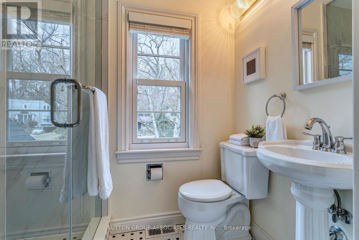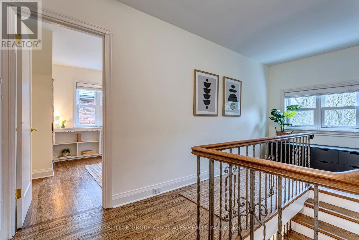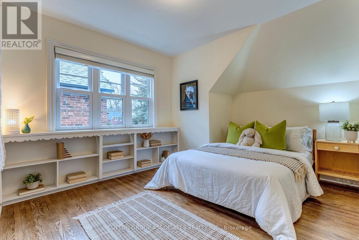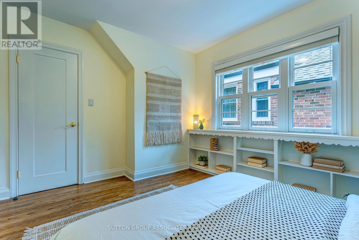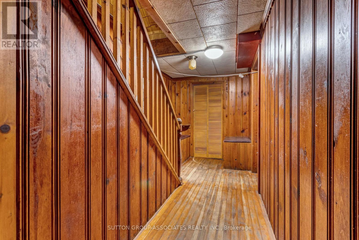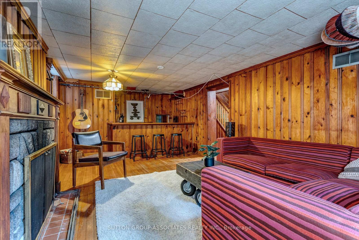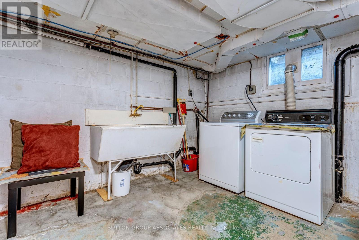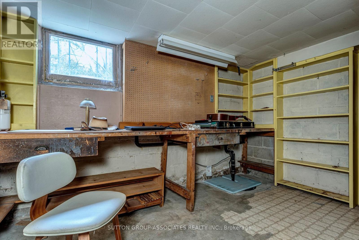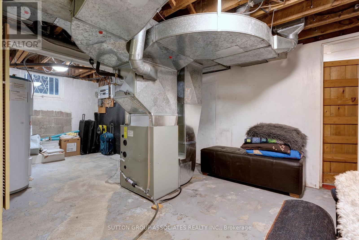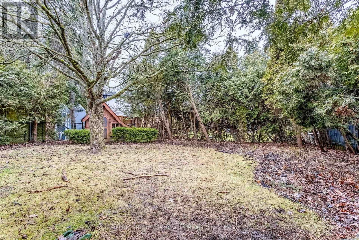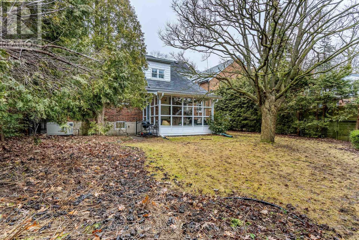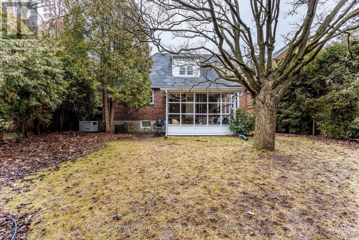16 Brule Cres Toronto, Ontario M6S 4H9
$2,595,000
Welcome To 16 Brule Cres. Tucked Into An Exclusive Enclave Just Off Of Bloor St W In The Riverside Neighbourhood In The Historic Village Of Swansea This Charming Bright And Airy 3 Bedroom Home Sitting In A Park Like Setting Is Ready To Move In To Yet Also Available To Build Your Dream Home. Owner Has A New 4000 Sq Ft Above Grade Development Proposal approved by Urban forestry, conservation authority and The Committee Of Adjustments For A Building Permit Allowing A Bigger And Taller House Than Otherwise Would Be Acceptable Saving A New Home Owner The Money, Time (A Year Or More), Effort And Uncertainty To Secure Such Approvals. Steps To Bloor West Village: Shops, Restaurants; Amenities,Transit & Bloor Subway Line. Easy Access To Gardener Expressway For Downtown Commutes Or Out Of Town Drives. Short Bike Ride To Martin Goodman Lake Front Trail, & Lake Ontario Plus Etienne Brule Park Make This Location An Outdoor Enthusiast Dream Toronto place to call home! pub OH 03.9.10 2-4**** EXTRAS **** lovely treed lot in a bucolic neighbourhood, hard to believe you're minutes from downtown in the 4th largest city in north america! whole house natural gas generator included for peace of mind if ever a power failure. (id:46317)
Property Details
| MLS® Number | W8121242 |
| Property Type | Single Family |
| Community Name | High Park-Swansea |
| Amenities Near By | Hospital, Public Transit, Schools |
| Features | Conservation/green Belt |
| Parking Space Total | 3 |
Building
| Bathroom Total | 2 |
| Bedrooms Above Ground | 3 |
| Bedrooms Total | 3 |
| Basement Development | Partially Finished |
| Basement Type | N/a (partially Finished) |
| Construction Style Attachment | Detached |
| Cooling Type | Central Air Conditioning |
| Exterior Finish | Brick, Stone |
| Fireplace Present | Yes |
| Heating Fuel | Natural Gas |
| Heating Type | Forced Air |
| Stories Total | 2 |
| Type | House |
Parking
| Garage |
Land
| Acreage | No |
| Land Amenities | Hospital, Public Transit, Schools |
| Size Irregular | 55.16 X 120.41 Ft ; South Side 118.83, Rear 51.27 |
| Size Total Text | 55.16 X 120.41 Ft ; South Side 118.83, Rear 51.27 |
Rooms
| Level | Type | Length | Width | Dimensions |
|---|---|---|---|---|
| Second Level | Primary Bedroom | 4.32 m | 3.33 m | 4.32 m x 3.33 m |
| Second Level | Bedroom | 3.66 m | 2.82 m | 3.66 m x 2.82 m |
| Basement | Recreational, Games Room | 5.46 m | 3.53 m | 5.46 m x 3.53 m |
| Basement | Laundry Room | 3.78 m | 3.28 m | 3.78 m x 3.28 m |
| Basement | Workshop | 3.56 m | 3.28 m | 3.56 m x 3.28 m |
| Ground Level | Living Room | 6.35 m | 3.56 m | 6.35 m x 3.56 m |
| Ground Level | Dining Room | 4.34 m | 3.33 m | 4.34 m x 3.33 m |
| Ground Level | Kitchen | 3.58 m | 3.35 m | 3.58 m x 3.35 m |
| Ground Level | Bedroom | 3.52 m | 2.97 m | 3.52 m x 2.97 m |
| Ground Level | Sunroom | 3.96 m | 3.61 m | 3.96 m x 3.61 m |
https://www.realtor.ca/real-estate/26592491/16-brule-cres-toronto-high-park-swansea

358 Davenport Road
Toronto, Ontario M5R 1K6
(416) 966-0300
(416) 966-0080
Interested?
Contact us for more information

