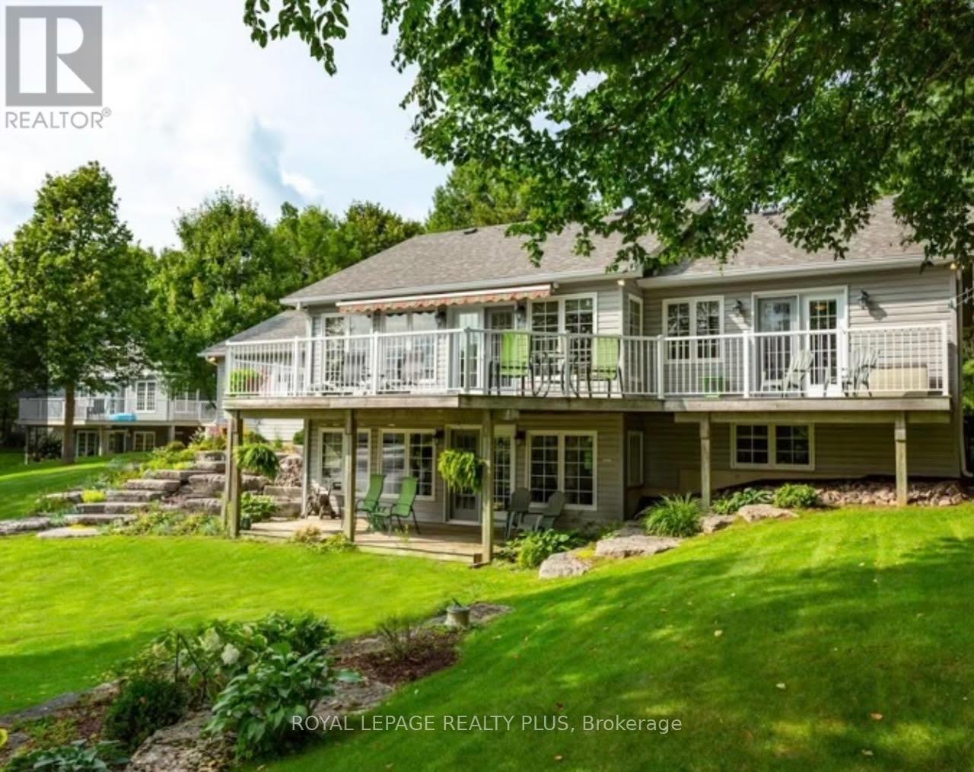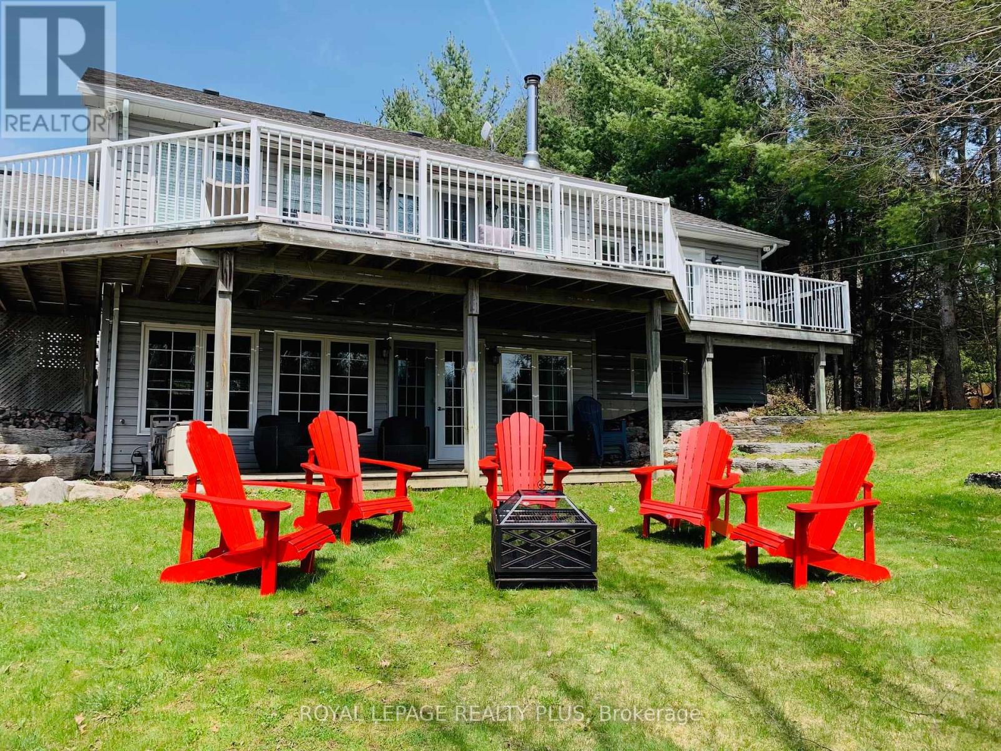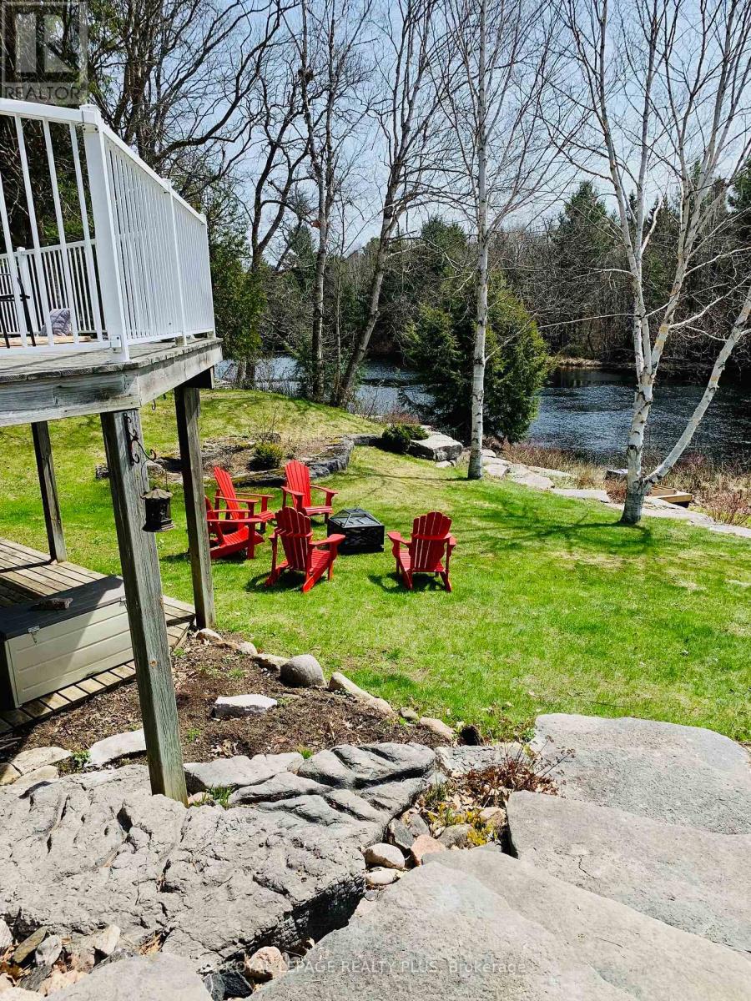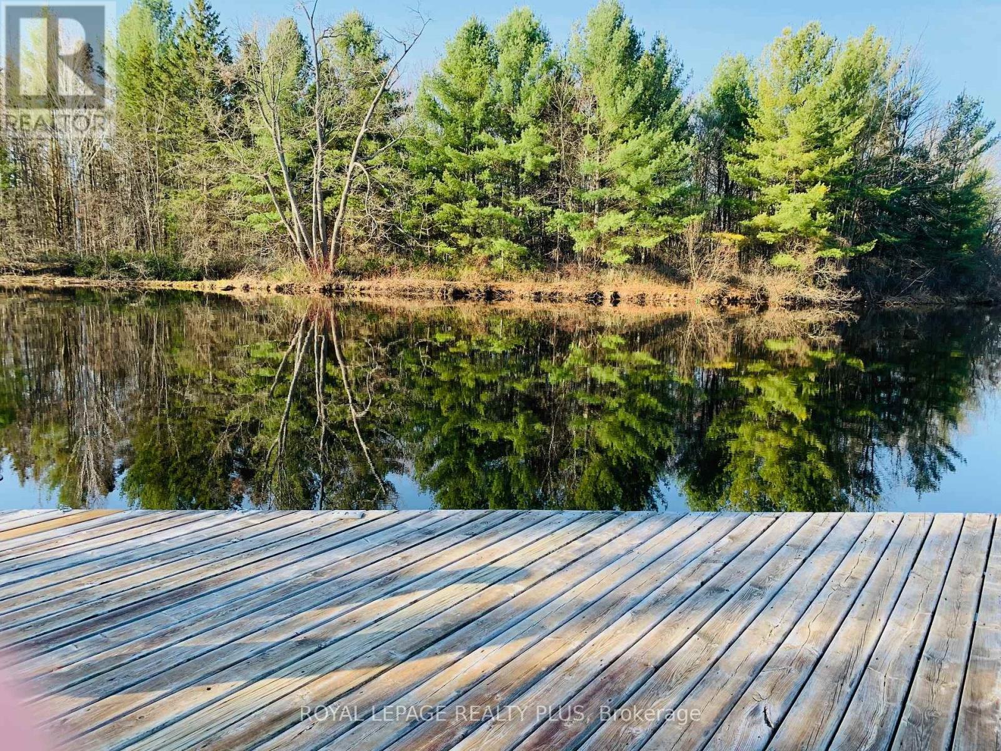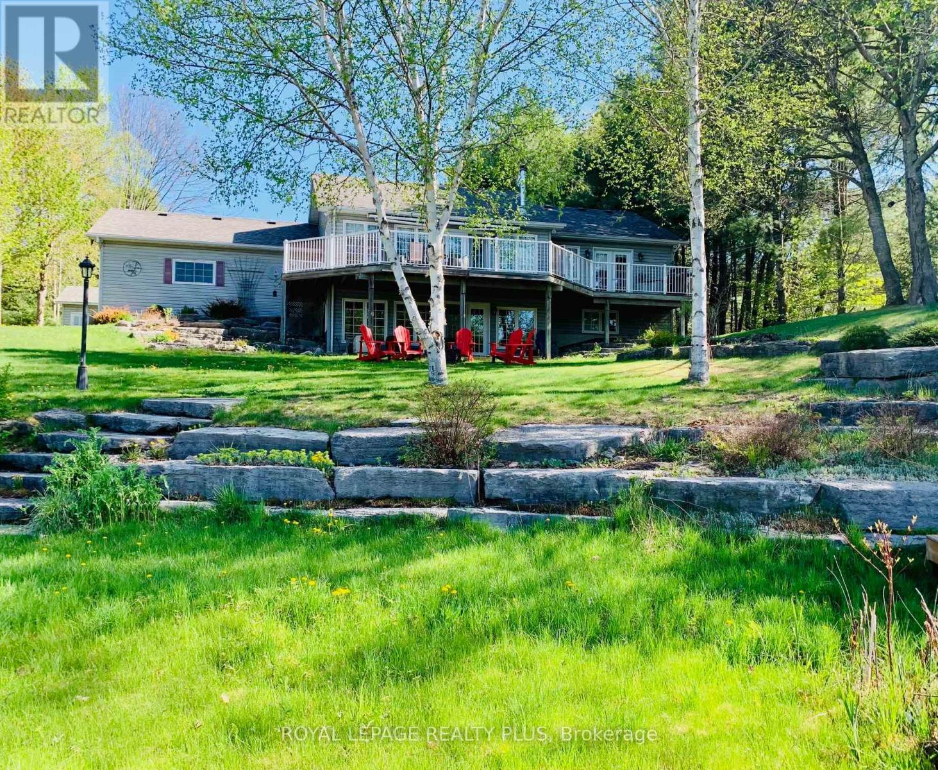16 Black Bear Dr Kawartha Lakes, Ontario K0M 1N0
$1,850,000
Breathtaking 4 Season Cottage, Renovated Top To Bottom. Income generating property, perfect for investment and for personal use. Main Floor With Cathedral Ceiling, Pot Lights, Panoramic Views, Open Concept With High End Appliances And Finishes. Extra Large Master Bedroom With An Ensuite And Walk Out To Terrace Overlooking The Water. Lower Level With Walk Out And Large Floor To Ceiling Windows, Sauna, Entertainment. 98Ft Frontage Of The River With Retaining Wall, Large Dock, No Neighbor's Across.**** EXTRAS **** Double Car Garage, Workshop, Boat Storage. Located On Burnt River with Access To Cameron Lake And Balsam Lake. Existing S/S Fridge, Stove, Dishwasher, Microwave, Hood, All Elf, All Window Covers, Washer, Dryer, All Keys. (id:46317)
Property Details
| MLS® Number | X8143520 |
| Property Type | Single Family |
| Community Name | Rural Somerville |
| Amenities Near By | Park |
| Features | Wooded Area |
| Parking Space Total | 13 |
| View Type | View |
| Water Front Type | Waterfront |
Building
| Bathroom Total | 3 |
| Bedrooms Above Ground | 3 |
| Bedrooms Below Ground | 1 |
| Bedrooms Total | 4 |
| Architectural Style | Raised Bungalow |
| Basement Development | Finished |
| Basement Features | Walk Out |
| Basement Type | Full (finished) |
| Construction Style Attachment | Detached |
| Cooling Type | Central Air Conditioning |
| Exterior Finish | Vinyl Siding |
| Fireplace Present | Yes |
| Heating Fuel | Propane |
| Heating Type | Forced Air |
| Stories Total | 1 |
| Type | House |
Parking
| Attached Garage |
Land
| Acreage | No |
| Land Amenities | Park |
| Sewer | Septic System |
| Size Irregular | 98.43 X 273.3 Ft |
| Size Total Text | 98.43 X 273.3 Ft |
| Surface Water | River/stream |
Rooms
| Level | Type | Length | Width | Dimensions |
|---|---|---|---|---|
| Lower Level | Bedroom 3 | 4.49 m | 3.13 m | 4.49 m x 3.13 m |
| Lower Level | Den | 3.05 m | 3.35 m | 3.05 m x 3.35 m |
| Lower Level | Recreational, Games Room | 7.9 m | 9.32 m | 7.9 m x 9.32 m |
| Main Level | Kitchen | 3.78 m | 5.3 m | 3.78 m x 5.3 m |
| Main Level | Dining Room | 3.78 m | 3.58 m | 3.78 m x 3.58 m |
| Main Level | Living Room | 4.05 m | 6.56 m | 4.05 m x 6.56 m |
| Main Level | Primary Bedroom | 5.54 m | 5.36 m | 5.54 m x 5.36 m |
| Main Level | Bedroom 2 | 3.06 m | 3.2 m | 3.06 m x 3.2 m |
https://www.realtor.ca/real-estate/26624891/16-black-bear-dr-kawartha-lakes-rural-somerville
Salesperson
(647) 530-8885

2575 Dundas Street West
Mississauga, Ontario L5K 2M6
(905) 828-6550
(905) 828-1511
Interested?
Contact us for more information

