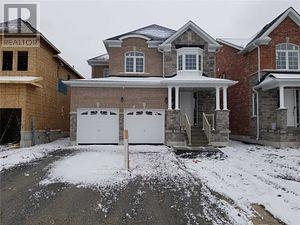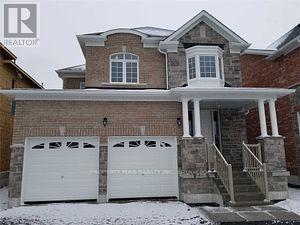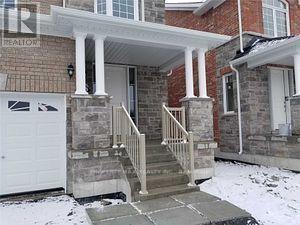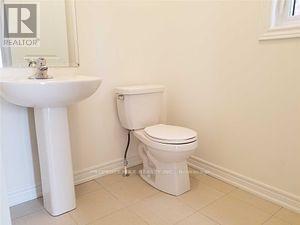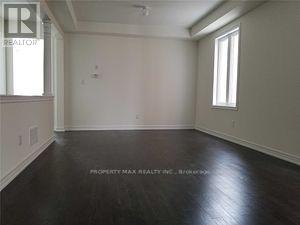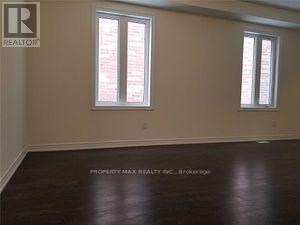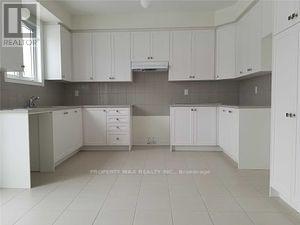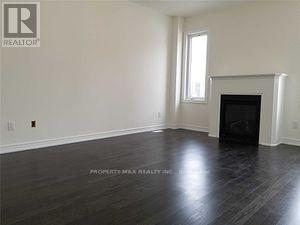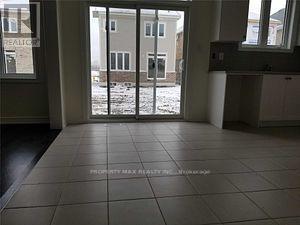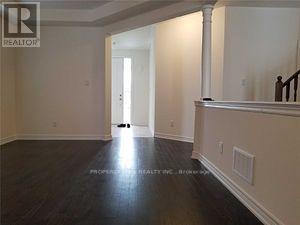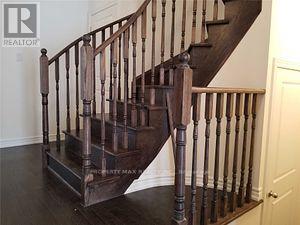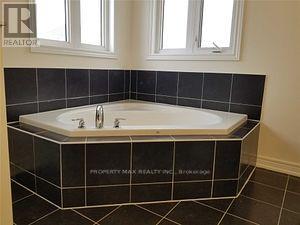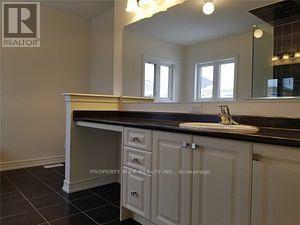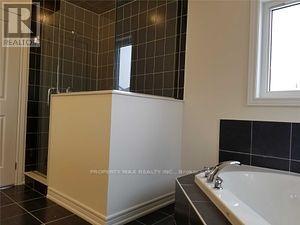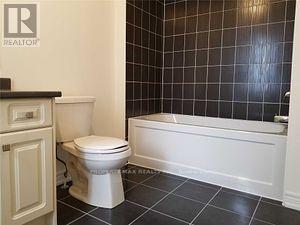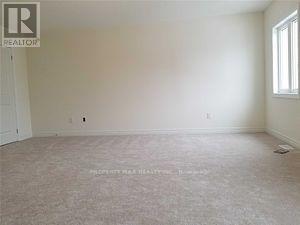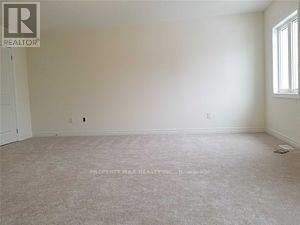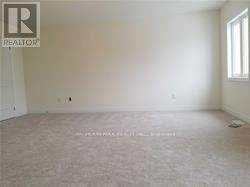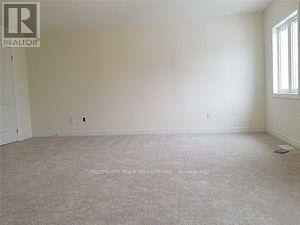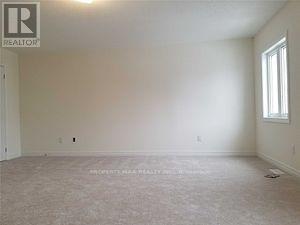16 Bill Hutchinson Cres Clarington, Ontario L1C 7E1
4 Bedroom
3 Bathroom
Fireplace
Central Air Conditioning
Forced Air
$3,700 Monthly
Detached Home In Quiet Family Community. Open Concept Floor Plan With Hardwood Floors In Family Room. Kitchen & Breakfast Area Includes, Granite Counter, And Walkout To Backyard. Master Bedroom With 5 Piece En-Suite & Extra Large Walk-In Closet. Beautiful Home In Perfect Location,Very Short Drive To Bowmanville Town, , And Much More!**** EXTRAS **** S/S Stove, S/S Fridge, S/S Dishwasher, Washer & Dryer, All Electric Light Fixtures.All Window Coverings & Blinds. Hot (id:46317)
Property Details
| MLS® Number | E8169472 |
| Property Type | Single Family |
| Community Name | Bowmanville |
| Parking Space Total | 6 |
Building
| Bathroom Total | 3 |
| Bedrooms Above Ground | 4 |
| Bedrooms Total | 4 |
| Basement Development | Unfinished |
| Basement Type | Full (unfinished) |
| Construction Style Attachment | Detached |
| Cooling Type | Central Air Conditioning |
| Exterior Finish | Brick |
| Fireplace Present | Yes |
| Heating Fuel | Natural Gas |
| Heating Type | Forced Air |
| Stories Total | 2 |
| Type | House |
Parking
| Attached Garage |
Land
| Acreage | No |
| Size Irregular | 39.99 X 101.21 Ft |
| Size Total Text | 39.99 X 101.21 Ft |
Rooms
| Level | Type | Length | Width | Dimensions |
|---|---|---|---|---|
| Second Level | Primary Bedroom | 5.4 m | 5.09 m | 5.4 m x 5.09 m |
| Second Level | Bedroom 2 | 3.91 m | 3.05 m | 3.91 m x 3.05 m |
| Second Level | Bedroom 3 | 3.68 m | 3.65 m | 3.68 m x 3.65 m |
| Second Level | Bedroom 4 | 3.53 m | 3.11 m | 3.53 m x 3.11 m |
| Main Level | Living Room | 6.09 m | 3.65 m | 6.09 m x 3.65 m |
| Main Level | Dining Room | 6.09 m | 3.65 m | 6.09 m x 3.65 m |
| Main Level | Family Room | 5.34 m | 3.66 m | 5.34 m x 3.66 m |
| Main Level | Kitchen | 3.93 m | 2.44 m | 3.93 m x 2.44 m |
| Main Level | Eating Area | 3.93 m | 2.44 m | 3.93 m x 2.44 m |
https://www.realtor.ca/real-estate/26662265/16-bill-hutchinson-cres-clarington-bowmanville

MOHAN SUBRAMANIYAM
Broker
(416) 321-2300
www.mohanteam.com/
https://www.facebook.com/propertymohan
https://www.linkedin.com/in/mohansubramaniyam/
Broker
(416) 321-2300
www.mohanteam.com/
https://www.facebook.com/propertymohan
https://www.linkedin.com/in/mohansubramaniyam/

PROPERTY MAX REALTY INC.
6888 14th Avenue East
Markham, Ontario L6B 1A8
6888 14th Avenue East
Markham, Ontario L6B 1A8
(416) 291-3000
(905) 471-4616
Interested?
Contact us for more information

