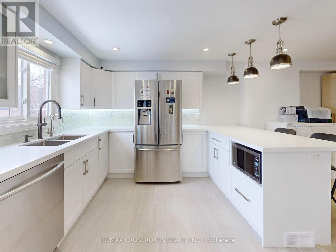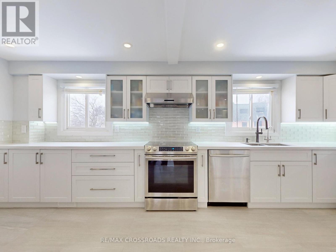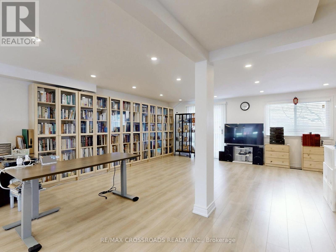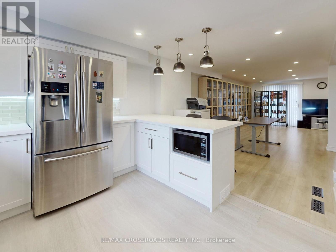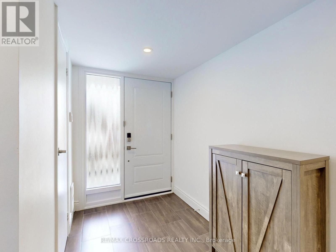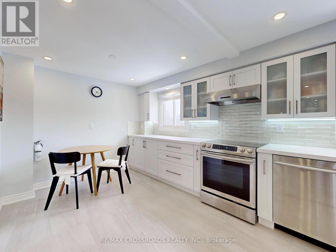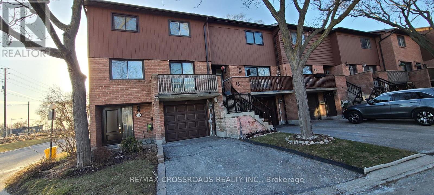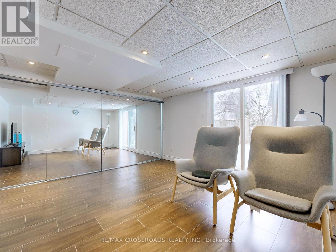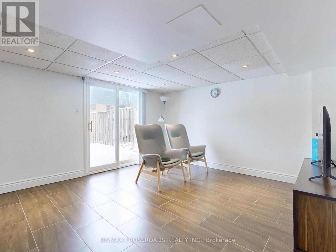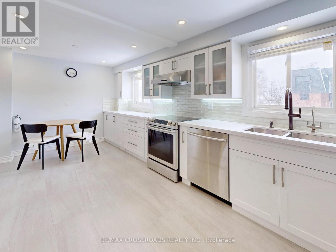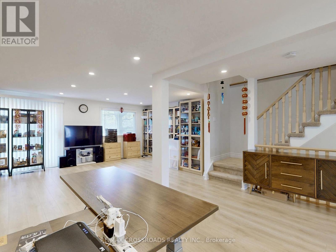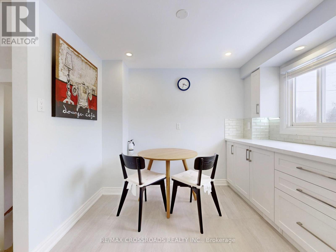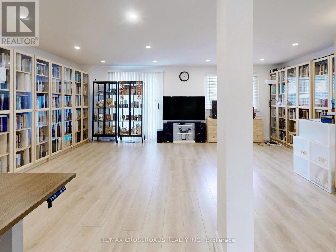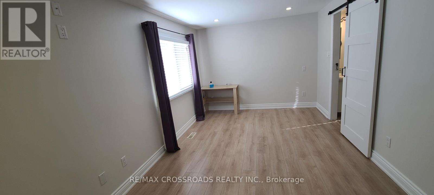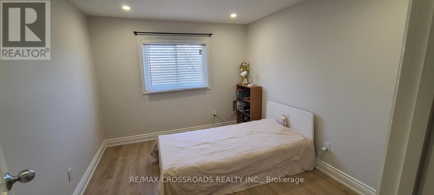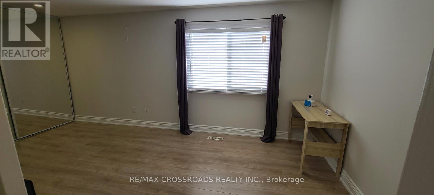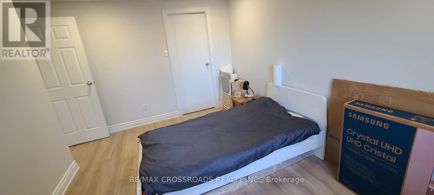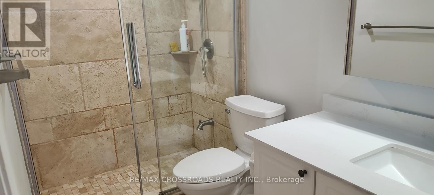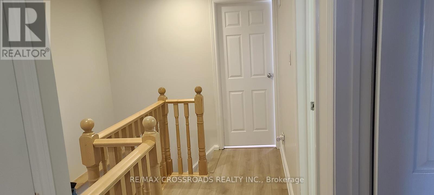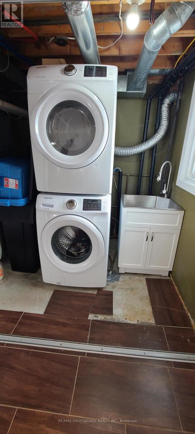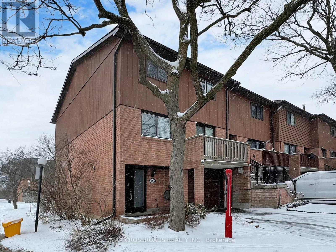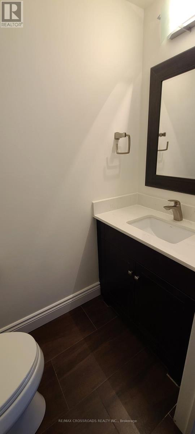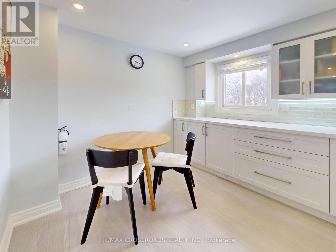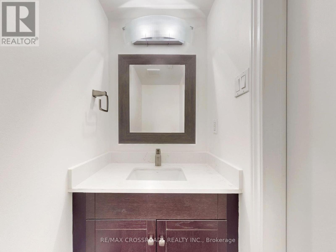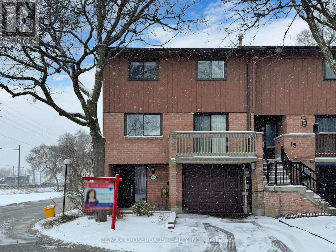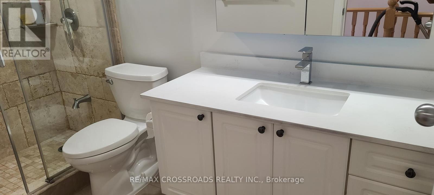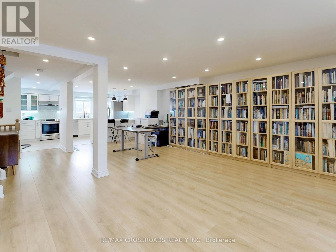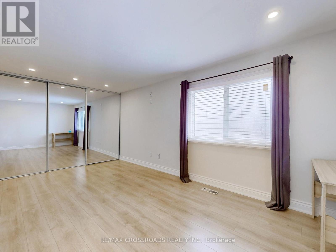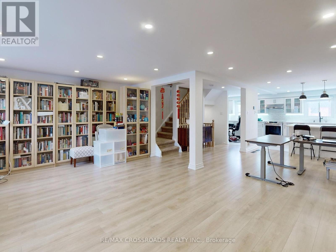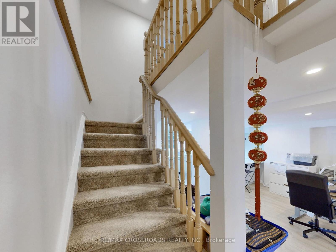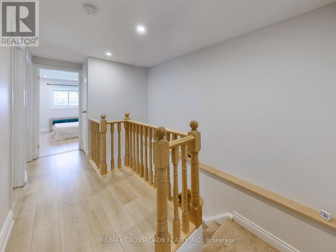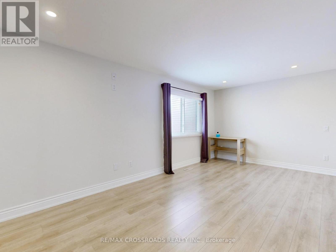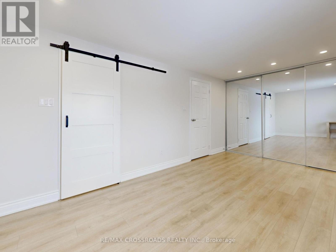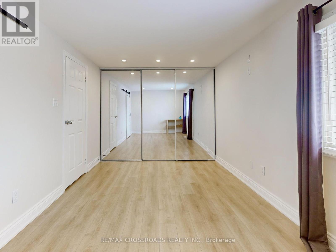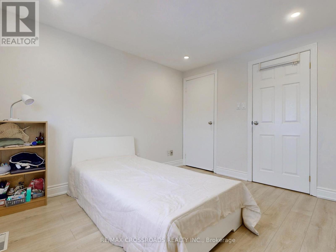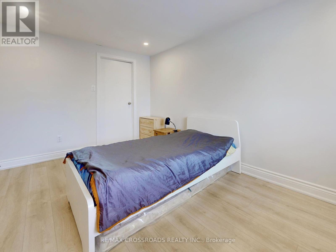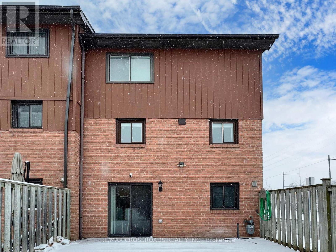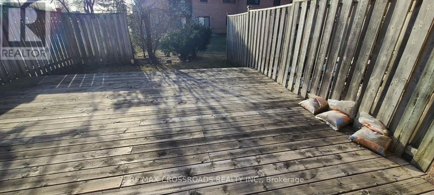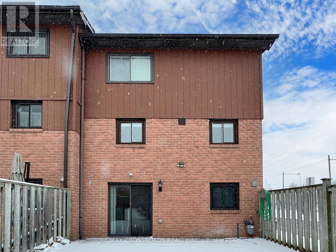16 Ashglen Way Markham, Ontario L3R 3A7
$1,038,000Maintenance,
$620 Monthly
Maintenance,
$620 MonthlyBeautiful Newly Renovated 3 Storey Townhouse in the Prime Unionville Neighborhood, End- Unit, Bright & Spacious, All Vinyl Windows, Upgraded Open Concept Modern Kitchen with Corian Counters, Breakfast Bar, Upgraded Laminate Flooring Through-Out, Upgraded Modern Bathrooms, Pot lights . Large Prime Bedroom with 3 pcs-Ensuite, Great Room On Main Floor Walk-Out to Deck. Excellent Location Close To All Amenities, Shops, Restaurants, York Transit, Top Ranked Schools.**** EXTRAS **** S/S Fridge, Stove, B/I Dishwasher, Kitchen Hood, Washer & Dryer, All Window Blinds and Window Coverings, Pot Lights ,All Elfs. CAC, Closet Organizers, (id:46317)
Property Details
| MLS® Number | N8100898 |
| Property Type | Single Family |
| Community Name | Unionville |
| Features | Balcony |
| Parking Space Total | 2 |
Building
| Bathroom Total | 3 |
| Bedrooms Above Ground | 3 |
| Bedrooms Total | 3 |
| Basement Development | Finished |
| Basement Features | Walk Out |
| Basement Type | N/a (finished) |
| Cooling Type | Central Air Conditioning |
| Exterior Finish | Brick |
| Heating Fuel | Natural Gas |
| Heating Type | Forced Air |
| Stories Total | 3 |
| Type | Row / Townhouse |
Parking
| Garage |
Land
| Acreage | No |
Rooms
| Level | Type | Length | Width | Dimensions |
|---|---|---|---|---|
| Second Level | Living Room | 5.89 m | 3.89 m | 5.89 m x 3.89 m |
| Second Level | Dining Room | 3.7 m | 3.2 m | 3.7 m x 3.2 m |
| Second Level | Kitchen | 4.89 m | 3.2 m | 4.89 m x 3.2 m |
| Third Level | Primary Bedroom | 5.19 m | 3.09 m | 5.19 m x 3.09 m |
| Third Level | Bedroom 2 | 4.5 m | 3.39 m | 4.5 m x 3.39 m |
| Third Level | Bedroom 3 | 3.5 m | 3 m | 3.5 m x 3 m |
| Ground Level | Great Room | 4.09 m | 8 m | 4.09 m x 8 m |
https://www.realtor.ca/real-estate/26564371/16-ashglen-way-markham-unionville

Salesperson
(416) 817-1203

208 - 8901 Woodbine Ave
Markham, Ontario L3R 9Y4
(905) 305-0505
(905) 305-0506
www.remaxcrossroads.ca/
Interested?
Contact us for more information

