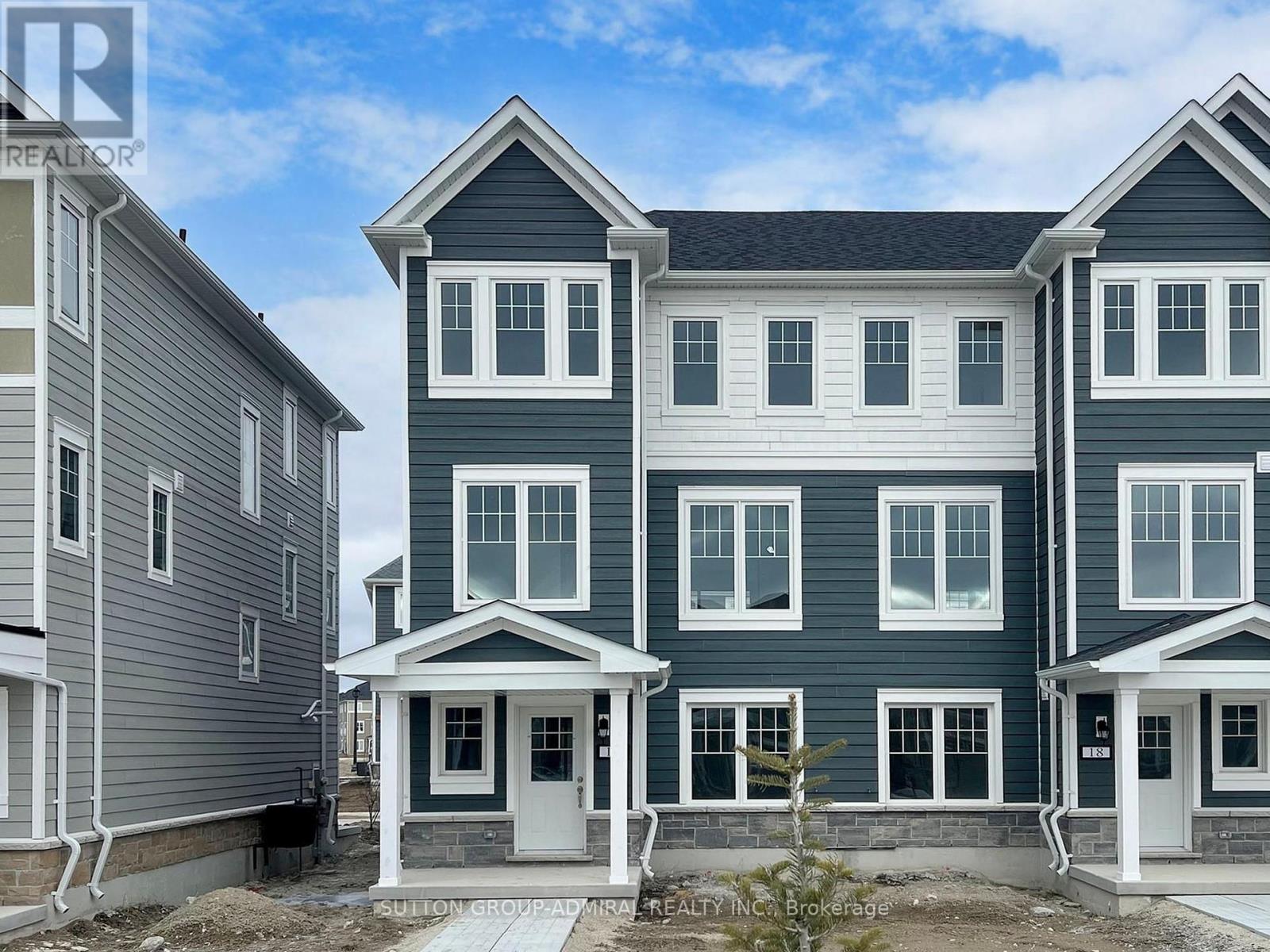16 Abby Dr Wasaga Beach, Ontario L9Z 0K1
3 Bedroom
4 Bathroom
Forced Air
$595,000Maintenance, Parcel of Tied Land
$172.28 Monthly
Maintenance, Parcel of Tied Land
$172.28 MonthlyNew Never-Lived-In 3 Bedroom, End Unit Townhouse 1,761 sqf, Upgraded Pickets, Handrails & Posts, Deep Upper Cabinet Above Fridge. Future Terrace To Be Built Off Great Room. Golf Course On Site, Future 2 Acre Park To Be Built. Just Minutes To Downtown & Beach Area #1. Close to Shopping, Restaurants, New Twin Pad Arena And Library. (id:46317)
Property Details
| MLS® Number | S8074432 |
| Property Type | Single Family |
| Community Name | Wasaga Beach |
| Amenities Near By | Beach, Park |
| Community Features | Community Centre, School Bus |
| Parking Space Total | 2 |
Building
| Bathroom Total | 4 |
| Bedrooms Above Ground | 3 |
| Bedrooms Total | 3 |
| Construction Style Attachment | Attached |
| Exterior Finish | Stone, Vinyl Siding |
| Heating Fuel | Natural Gas |
| Heating Type | Forced Air |
| Stories Total | 3 |
| Type | Row / Townhouse |
Parking
| Attached Garage |
Land
| Acreage | No |
| Land Amenities | Beach, Park |
| Size Irregular | 23.65 X 127.97 Ft ; 111.00ft X 23.65ft X 23.95 Ft X 11.61 Ft |
| Size Total Text | 23.65 X 127.97 Ft ; 111.00ft X 23.65ft X 23.95 Ft X 11.61 Ft |
Rooms
| Level | Type | Length | Width | Dimensions |
|---|---|---|---|---|
| Second Level | Great Room | 5.4 m | 3.1 m | 5.4 m x 3.1 m |
| Second Level | Kitchen | 4 m | 2.74 m | 4 m x 2.74 m |
| Second Level | Eating Area | 3.47 m | 3.78 m | 3.47 m x 3.78 m |
| Second Level | Office | 2.47 m | 2.6 m | 2.47 m x 2.6 m |
| Third Level | Primary Bedroom | 3.28 m | 3.75 m | 3.28 m x 3.75 m |
| Third Level | Bedroom 2 | 3.38 m | 2.59 m | 3.38 m x 2.59 m |
| Third Level | Bedroom 3 | 3.69 m | 2.68 m | 3.69 m x 2.68 m |
| Third Level | Laundry Room | 1.03 m | 0.97 m | 1.03 m x 0.97 m |
| Main Level | Family Room | 4.2 m | 3.2 m | 4.2 m x 3.2 m |
https://www.realtor.ca/real-estate/26524182/16-abby-dr-wasaga-beach-wasaga-beach
ELISE RACHEL LEBOVIC
Broker
(416) 739-7200
Broker
(416) 739-7200
SUTTON GROUP-ADMIRAL REALTY INC.
1206 Centre Street
Thornhill, Ontario L4J 3M9
1206 Centre Street
Thornhill, Ontario L4J 3M9
(416) 739-7200
(416) 739-9367
www.suttongroupadmiral.com/
Interested?
Contact us for more information










































