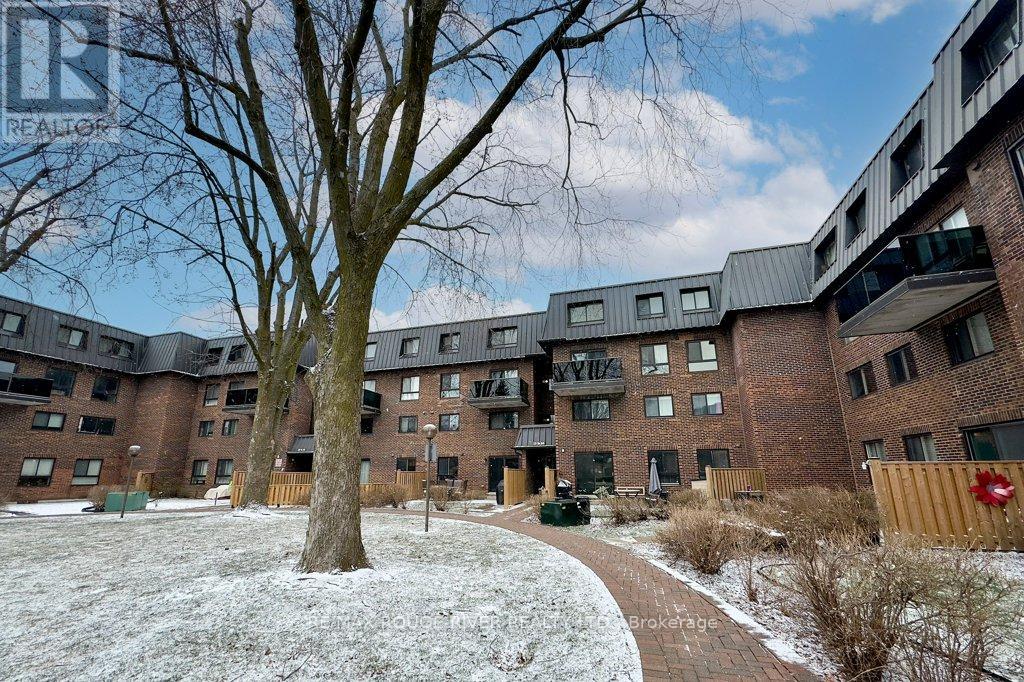#16 -43 Taunton Rd E Oshawa, Ontario L1G 3T6
3 Bedroom
2 Bathroom
Baseboard Heaters
$504,900Maintenance,
$559.68 Monthly
Maintenance,
$559.68 MonthlyExcellent first time buyer home with spacious main level floor plan. Updated kitchen and bath. freshly painted. bright fresh clean. 2 full storeys + basement. ensuite laundry. walk out to patio for entertaining and barbecuing.**** EXTRAS **** walking distance to shopping and public transit. (id:46317)
Property Details
| MLS® Number | E8170012 |
| Property Type | Single Family |
| Community Name | Centennial |
| Parking Space Total | 1 |
Building
| Bathroom Total | 2 |
| Bedrooms Above Ground | 3 |
| Bedrooms Total | 3 |
| Basement Development | Finished |
| Basement Type | N/a (finished) |
| Exterior Finish | Brick |
| Heating Fuel | Electric |
| Heating Type | Baseboard Heaters |
| Stories Total | 2 |
| Type | Row / Townhouse |
Land
| Acreage | No |
Rooms
| Level | Type | Length | Width | Dimensions |
|---|---|---|---|---|
| Lower Level | Recreational, Games Room | 4.07 m | 3.39 m | 4.07 m x 3.39 m |
| Main Level | Kitchen | 4.06 m | 2.44 m | 4.06 m x 2.44 m |
| Main Level | Eating Area | 4.06 m | 2.44 m | 4.06 m x 2.44 m |
| Main Level | Living Room | 5.51 m | 4.08 m | 5.51 m x 4.08 m |
| Main Level | Dining Room | 5.51 m | 4.08 m | 5.51 m x 4.08 m |
| Upper Level | Primary Bedroom | 3.33 m | 3.03 m | 3.33 m x 3.03 m |
| Upper Level | Bedroom 2 | 3.75 m | 2.42 m | 3.75 m x 2.42 m |
| Upper Level | Bedroom 3 | 3.38 m | 2.45 m | 3.38 m x 2.45 m |
https://www.realtor.ca/real-estate/26663110/16-43-taunton-rd-e-oshawa-centennial

ALLAN RANKIN
Salesperson
(905) 668-1800
https://allanrankin.ca/
https://www.facebook.com/AllanRealEstateRankin
Salesperson
(905) 668-1800
https://allanrankin.ca/
https://www.facebook.com/AllanRealEstateRankin

RE/MAX ROUGE RIVER REALTY LTD.
372 Taunton Rd E #7
Whitby, Ontario L1R 0H4
372 Taunton Rd E #7
Whitby, Ontario L1R 0H4
(905) 668-1800
(905) 655-8805
www.rougeriverrealty.com
Interested?
Contact us for more information





















