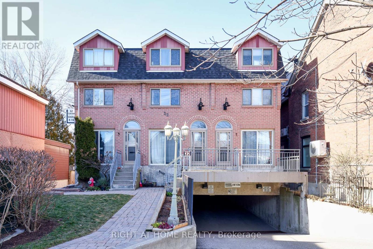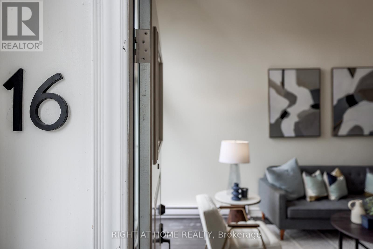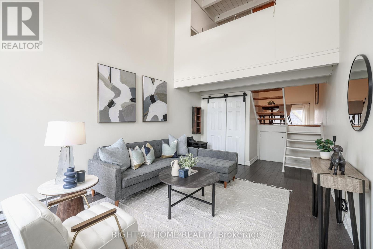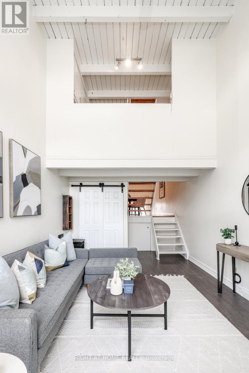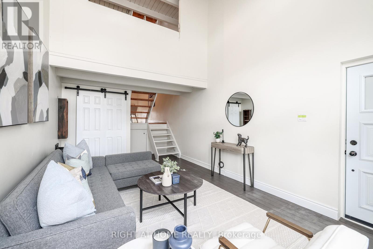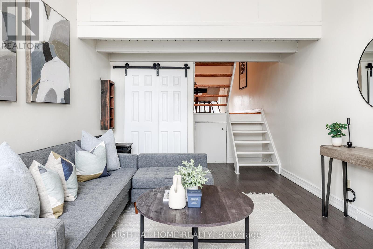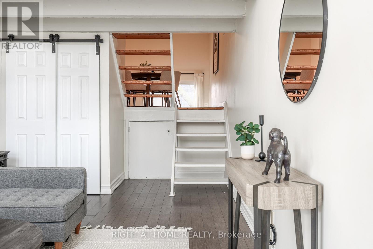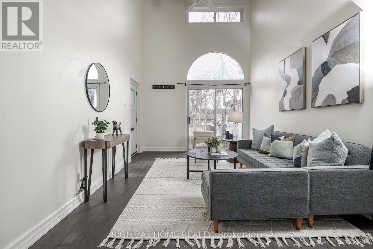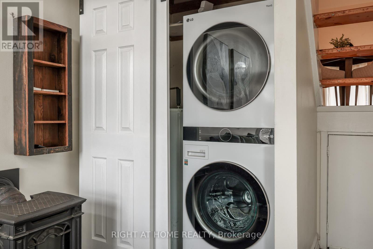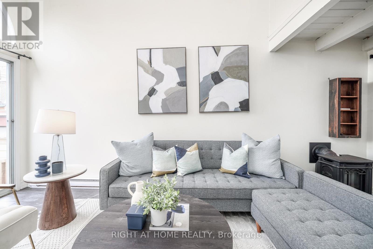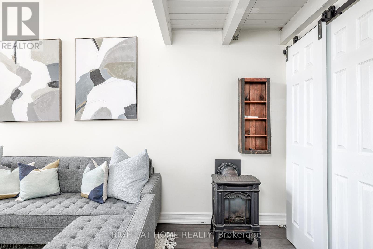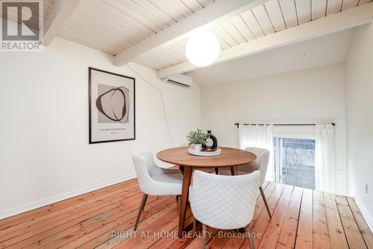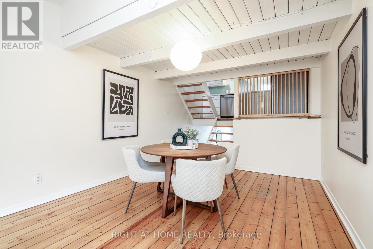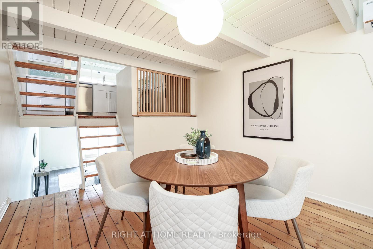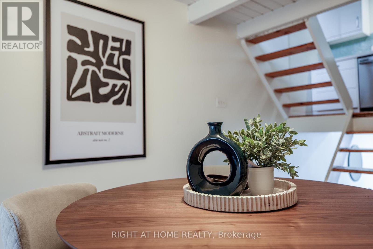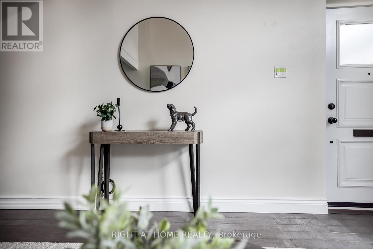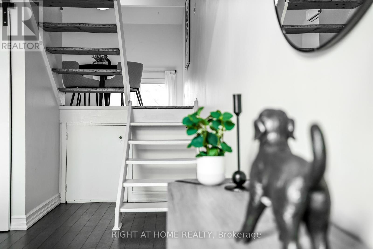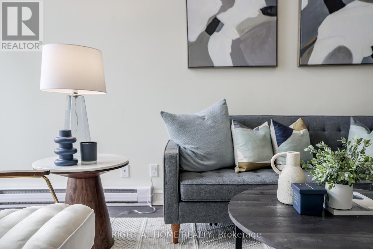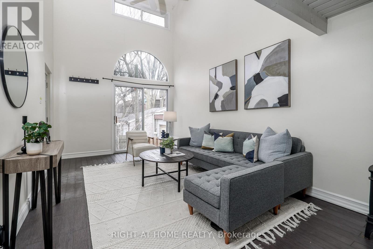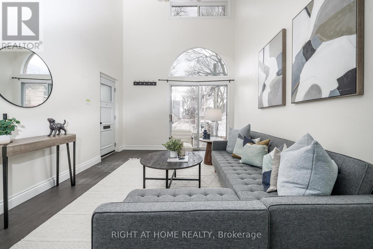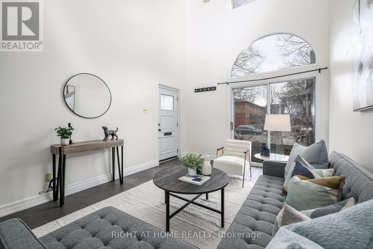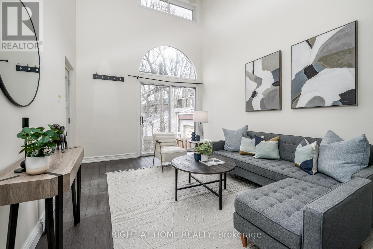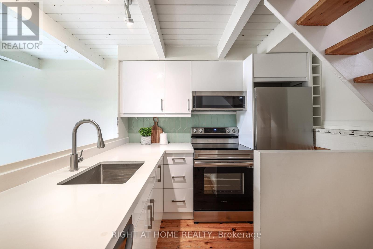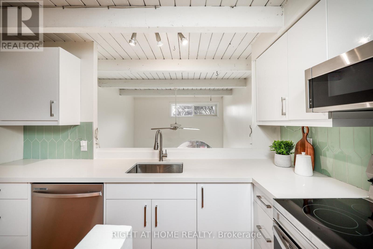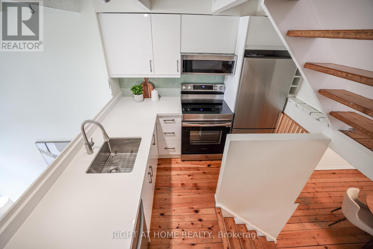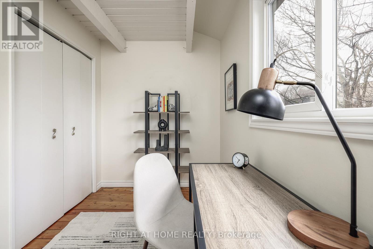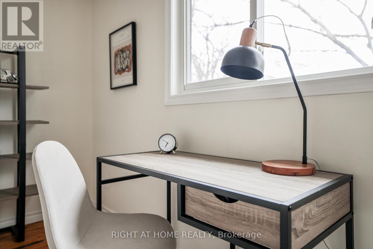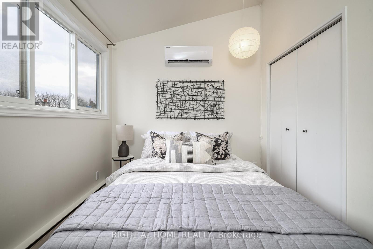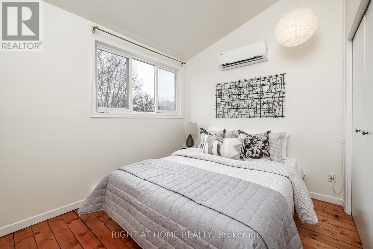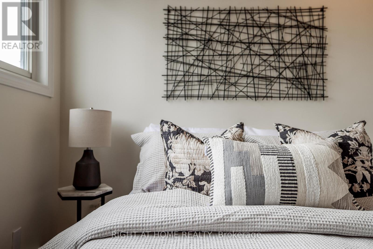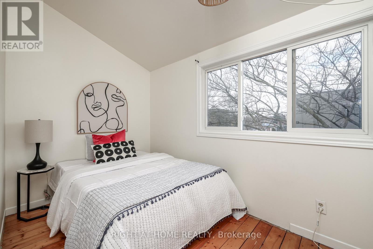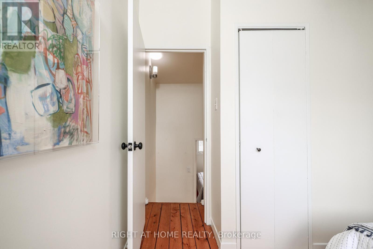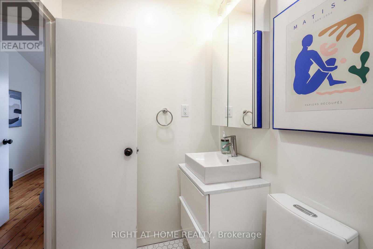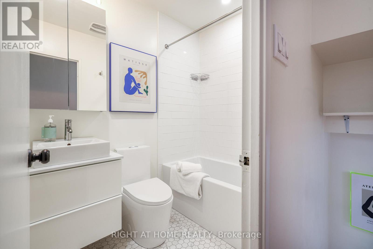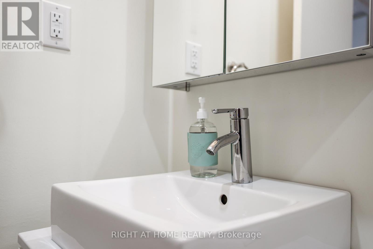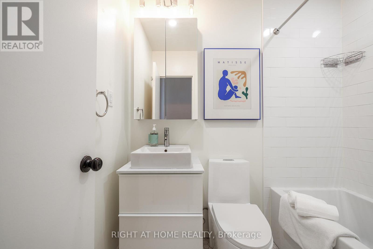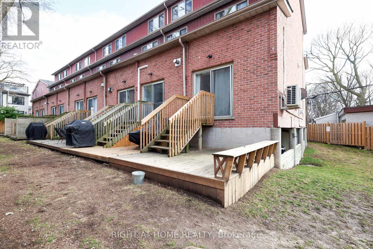#16 -32 Curzon St Toronto, Ontario M4M 3B4
$650,000Maintenance,
$665 Monthly
Maintenance,
$665 MonthlyUnique Leslieville Offering, In This Quaint End unit Townhouse Complex, quiet Private Lane, steps to Queen St. Superb 3-Bedroom, 1-Bathroom Spread Over Multiple Levels Of Living With A Very Unique Layout! Spacious Living Room With Soaring 16-Foot Ceilings & Gas Fireplace; Huge Dining Area Could Comfortably Fit All Your Friends & Family, Plus Walkout To Back Deck, BBQ, & Yard. Renovated Kitchen With New S/S Appliances, Quartz Counters, & Custom Backsplash -Overlooking Living Space Below! Three Generous Bedrooms Including Master With Vaulted Ceiling, And Renovated 4-Piece Bathroom With Pot Lights, Quartz Counter, & New Tub. So Much Space, You Won't Know What To Do With it! Underground Parking Space Included.**** EXTRAS **** S/S Kitchen Appliances (Fridge, Stove, Dishwasher, Slim Built in Microwave/Fan), LG Washer/Dryer, All Window Coverings & Hardware, All Electric Light Fixtures (id:46317)
Property Details
| MLS® Number | E8174346 |
| Property Type | Single Family |
| Community Name | South Riverdale |
| Parking Space Total | 1 |
Building
| Bathroom Total | 1 |
| Bedrooms Above Ground | 3 |
| Bedrooms Total | 3 |
| Cooling Type | Wall Unit |
| Exterior Finish | Brick |
| Fireplace Present | Yes |
| Heating Fuel | Electric |
| Heating Type | Heat Pump |
| Type | Row / Townhouse |
Land
| Acreage | No |
Rooms
| Level | Type | Length | Width | Dimensions |
|---|---|---|---|---|
| Second Level | Dining Room | 4.78 m | 3.45 m | 4.78 m x 3.45 m |
| Second Level | Kitchen | 3.3 m | 2.5 m | 3.3 m x 2.5 m |
| Second Level | Bedroom 2 | 3.43 m | 1.93 m | 3.43 m x 1.93 m |
| Second Level | Primary Bedroom | 3.23 m | 3.48 m | 3.23 m x 3.48 m |
| Second Level | Bathroom | 2.13 m | 1.14 m | 2.13 m x 1.14 m |
| Third Level | Bedroom 3 | 2.49 m | 3.48 m | 2.49 m x 3.48 m |
| Main Level | Living Room | 3.3 m | 2.49 m | 3.3 m x 2.49 m |
| Main Level | Storage | 4.78 m | 3.45 m | 4.78 m x 3.45 m |
https://www.realtor.ca/real-estate/26669571/16-32-curzon-st-toronto-south-riverdale
Salesperson
(416) 821-6282
www.kcrealty.ca
www.facebook.com/kevinchanrealestate
www.twitter.com/kevinchanrealty

1396 Don Mills Rd Unit B-121
Toronto, Ontario M3B 0A7
(416) 391-3232
(416) 391-0319
www.rightathomerealty.com
Interested?
Contact us for more information

