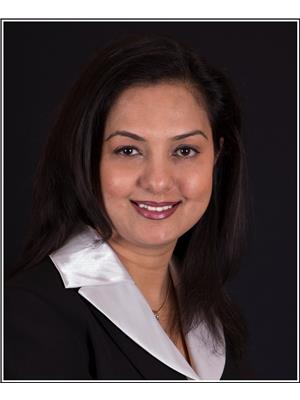#16 -10 Lunar Cres Mississauga, Ontario L5M 2P6
$4,000 Monthly
Welcome to luxury living at its finest in a desired location! This stunning 1884 sq ft. executive townhome offers a perfect blend of sophistication, comfort & convenience. Nestled in a prestigious neighborhood, this immaculate residence boasts modern architectural design and high-end finishes throughout.The open concept layout seamlessly integrates the living, dining & kitchen areas, creating an ideal space for both entertaining & everyday living. The gourmet kitchen is a chef's dream, featuring sleek granite countertops, premium stainless steel appliances, ample cabinet space & w/out to a sun drenched deck. The luxurious primary BR comes with a spa-like ensuite bathroom & lrg walk-in closet. 2 additional bedrooms & a full bathroom provide plenty of room for family/guests. The lower level offers a versatile space that can be used as a home office, media room, or gym, depending on your lifestyle needs. A convenient two-car garage provides secure parking and additional storage space.**** EXTRAS **** Located just steps away from the Hwys, Go Transit, Downtown Streetsville, Schools, Shopping and Dining. This executive towhouse offers the best of urban living with all the comforts of home. (id:46317)
Property Details
| MLS® Number | W8118356 |
| Property Type | Single Family |
| Community Name | Streetsville |
| Amenities Near By | Hospital, Place Of Worship, Public Transit, Schools |
| Community Features | Pets Not Allowed |
| Features | Balcony |
| Parking Space Total | 2 |
Building
| Bathroom Total | 3 |
| Bedrooms Above Ground | 3 |
| Bedrooms Total | 3 |
| Amenities | Picnic Area |
| Cooling Type | Central Air Conditioning |
| Exterior Finish | Brick |
| Heating Fuel | Natural Gas |
| Heating Type | Forced Air |
| Stories Total | 3 |
| Type | Row / Townhouse |
Parking
| Garage | |
| Visitor Parking |
Land
| Acreage | No |
| Land Amenities | Hospital, Place Of Worship, Public Transit, Schools |
Rooms
| Level | Type | Length | Width | Dimensions |
|---|---|---|---|---|
| Second Level | Bedroom 2 | Measurements not available | ||
| Second Level | Bedroom 3 | Measurements not available | ||
| Second Level | Laundry Room | Measurements not available | ||
| Third Level | Primary Bedroom | Measurements not available | ||
| Main Level | Kitchen | Measurements not available | ||
| Main Level | Living Room | Measurements not available | ||
| Main Level | Dining Room | Measurements not available | ||
| Ground Level | Den | Measurements not available |
https://www.realtor.ca/real-estate/26588010/16-10-lunar-cres-mississauga-streetsville


1315 Derry Road East, Unit 4
Mississauga, Ontario L5T 1B6
(905) 565-6363
(905) 565-0663
Interested?
Contact us for more information
































