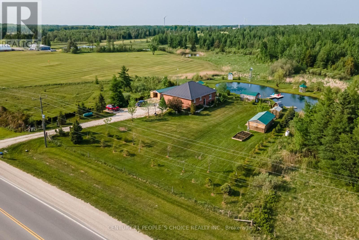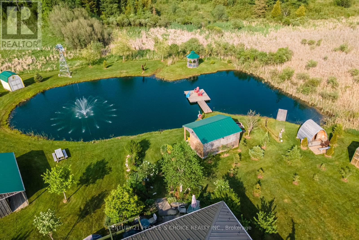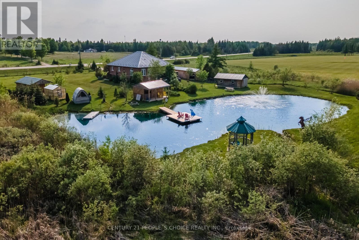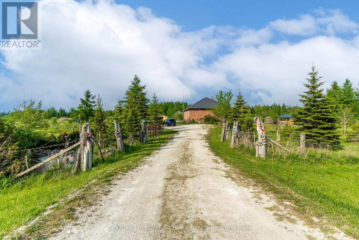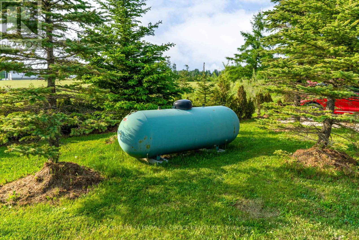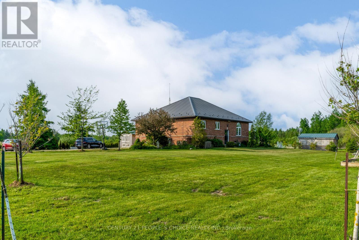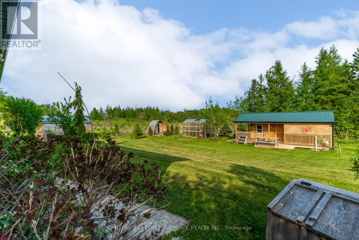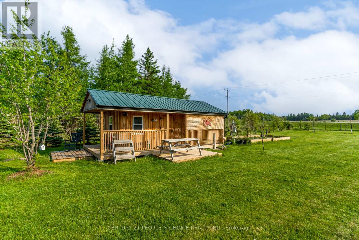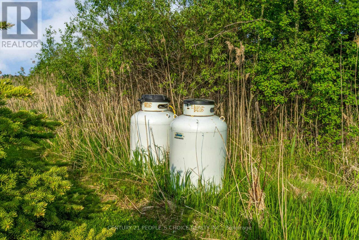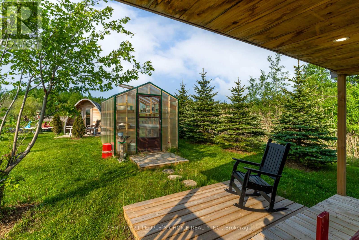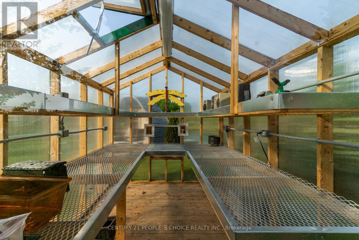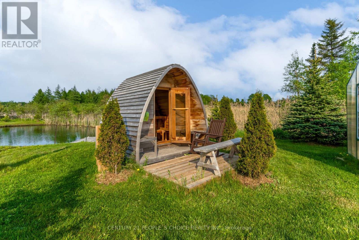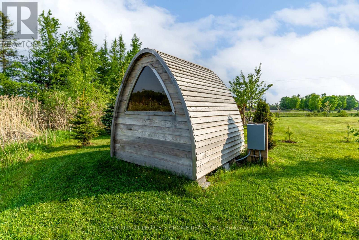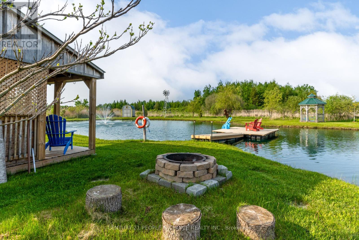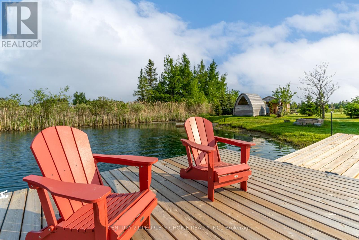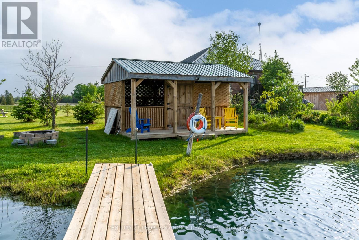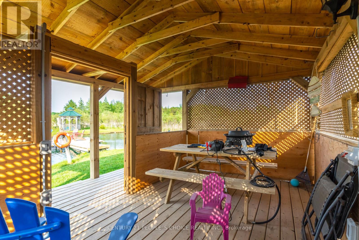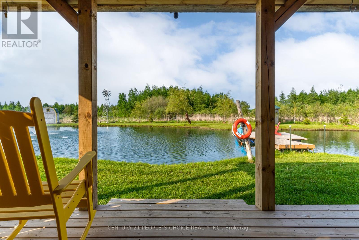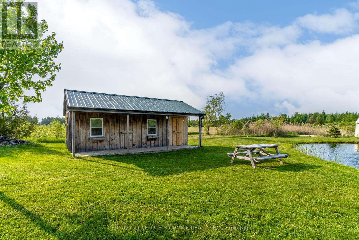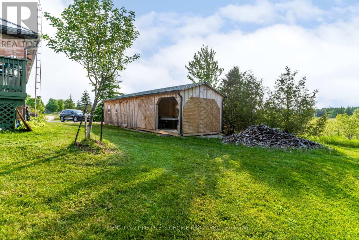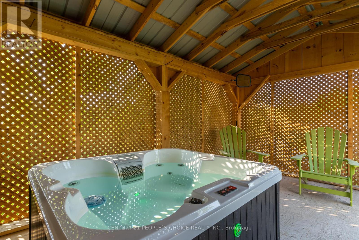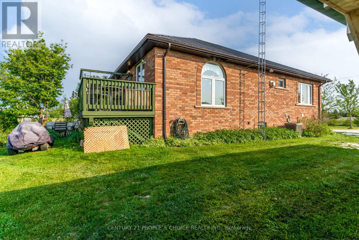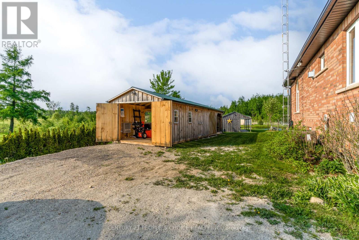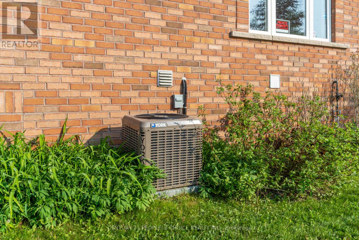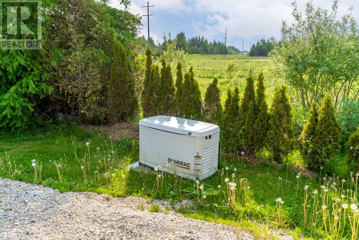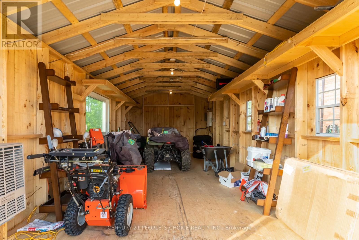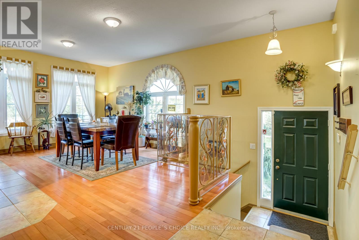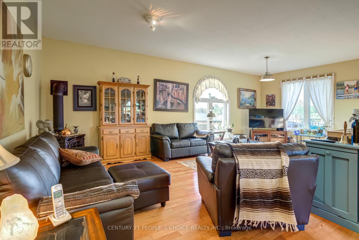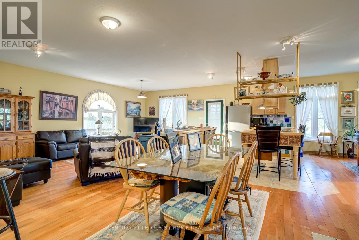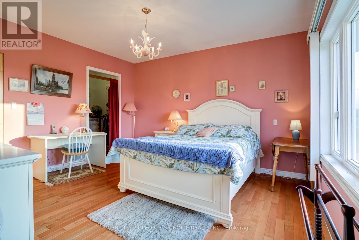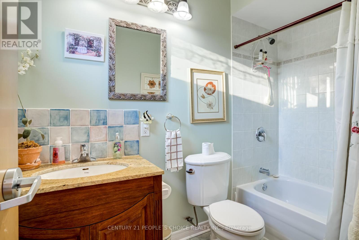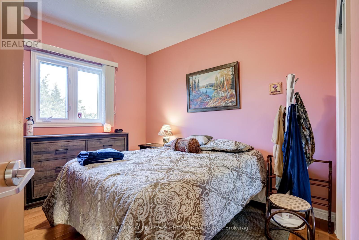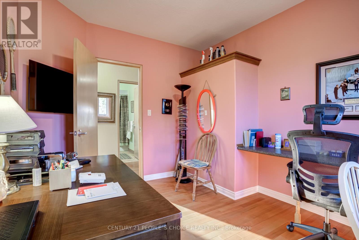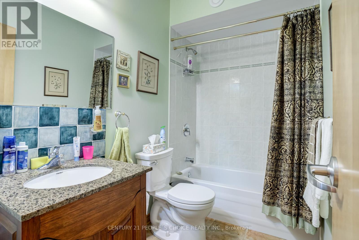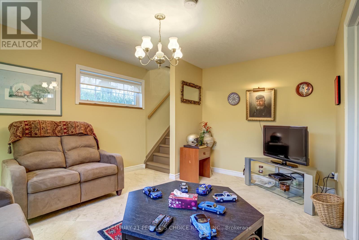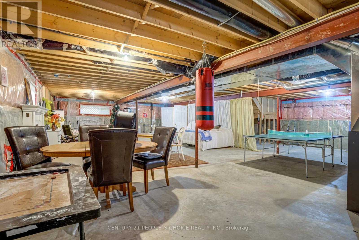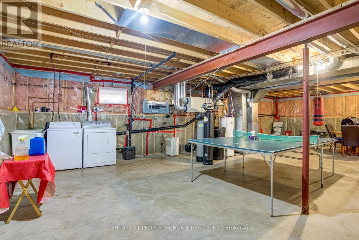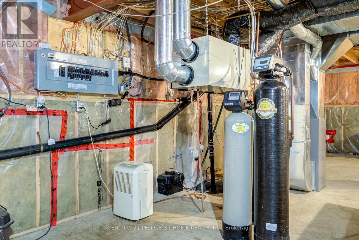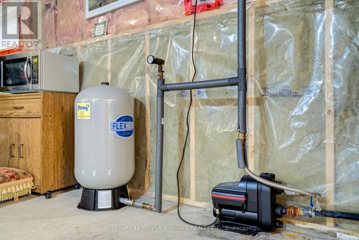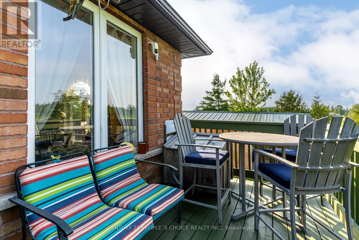159265 Highway 10 Melancthon, Ontario L9Y 2G4
$2,588,888
Absolutely gorgeous1500sqft 3 +1Bed & 2Washroom Raised Bungalow on 1.378Acres Property. It is a true oasis of nature and offline retreat for your senses.Also 1500sqft in partially finished bsmt.Total approx. 3000sqft property!There is a man made spring fed pond in the backyard surrounded by 8 winterized sheds of various purposes.Equipped with 40ft Internet tower to receive speeds of upto150Mbps for optimum connectivity.No water and sewer bill as there is a septic bed and artesian well approx 300ft deep with a connected pump. Furnace/AC, Metal Roof, water softener, fireplace on main level, chefs kitchen. Parking for 7-10cars on the gravel driveway. Backup power by 1YR old Generac System. Most sheds are electrified and security cameras monitor exterior of the property. Please see feature sheet for each shed list of tools and features. Home was originally built by a home builder for his retirement as per Architect design! Amenities on the property are in AS-IS&AS-SEEN condition**** EXTRAS **** Seller willing to provide 2x (10 Year Memberships) to the adjacent 9 hole golf course if full price is provided! Partially finished basement. 200AMP fuse. Some furniture on property along with ATVs can be negotiated. (id:46317)
Property Details
| MLS® Number | X8106510 |
| Property Type | Single Family |
| Community Name | Rural Melancthon |
| Parking Space Total | 10 |
Building
| Bathroom Total | 2 |
| Bedrooms Above Ground | 3 |
| Bedrooms Below Ground | 1 |
| Bedrooms Total | 4 |
| Architectural Style | Raised Bungalow |
| Basement Development | Partially Finished |
| Basement Type | N/a (partially Finished) |
| Construction Style Attachment | Detached |
| Cooling Type | Central Air Conditioning |
| Exterior Finish | Brick |
| Heating Fuel | Propane |
| Heating Type | Forced Air |
| Stories Total | 1 |
| Type | House |
Land
| Acreage | No |
| Sewer | Septic System |
| Size Irregular | 200 X 300.12 Ft |
| Size Total Text | 200 X 300.12 Ft|1/2 - 1.99 Acres |
| Surface Water | Lake/pond |
Rooms
| Level | Type | Length | Width | Dimensions |
|---|---|---|---|---|
| Lower Level | Family Room | 4.33 m | 3.66 m | 4.33 m x 3.66 m |
| Main Level | Living Room | 7.28 m | 3.67 m | 7.28 m x 3.67 m |
| Main Level | Dining Room | 5.15 m | 3.74 m | 5.15 m x 3.74 m |
| Main Level | Kitchen | 4.26 m | 3.31 m | 4.26 m x 3.31 m |
| Main Level | Eating Area | 3.02 m | 3.31 m | 3.02 m x 3.31 m |
| Main Level | Primary Bedroom | 3.89 m | 4.42 m | 3.89 m x 4.42 m |
| Main Level | Bedroom 2 | 3.04 m | 3.83 m | 3.04 m x 3.83 m |
| Main Level | Bedroom 3 | 3.02 m | 3.75 m | 3.02 m x 3.75 m |
| Main Level | Bathroom | 1.5 m | 2.6 m | 1.5 m x 2.6 m |
| Main Level | Bathroom | 1.48 m | 2.6 m | 1.48 m x 2.6 m |
Utilities
| Electricity | Installed |
| Cable | Available |
https://www.realtor.ca/real-estate/26571663/159265-highway-10-melancthon-rural-melancthon


1780 Albion Road Unit 2 & 3
Toronto, Ontario M9V 1C1
(416) 742-8000
(416) 742-8001
Interested?
Contact us for more information

