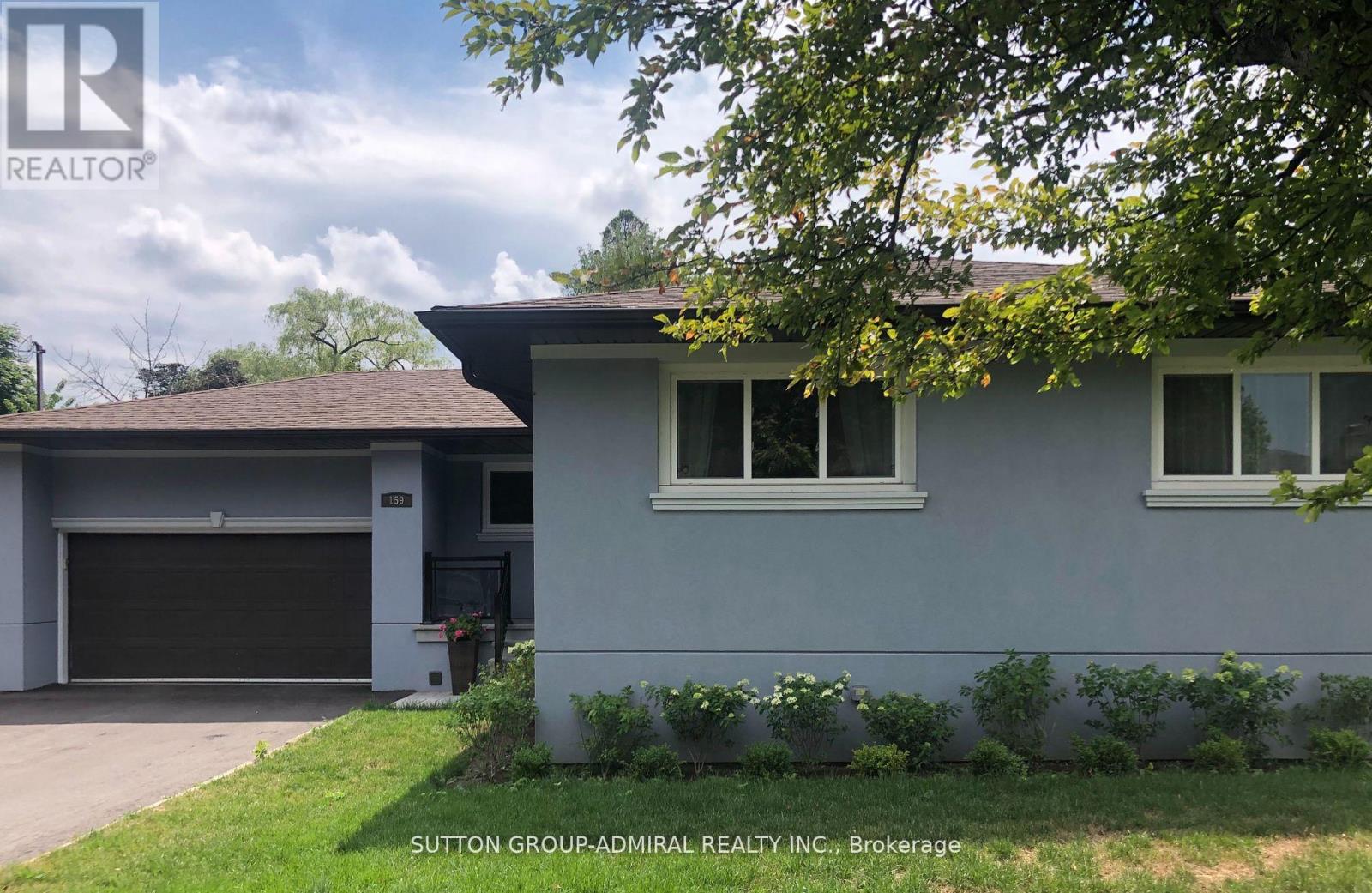159 Yorkview Dr Toronto, Ontario M2R 1K2
$1,930,000
Renovated bungalow located in the desirable family neighborhood. Good for living, perfect for investment/renting.Close to schools, Ttc, shopping, park. Sunlit house due to large windows and south facing lot attached to Stafford park. Stucco over the brick, new windows, solid inside doors,tile floor in the hall and kitchen, pot-lights, under-cabinet lights,2 sets of laundry Washer/Dryer,2 wood fireplaces, 2 renovated and fully equipped kitchens in the basement,8 car parking space, interlock patio.**** EXTRAS **** Stainless Steel appliances on main floor, 2 sets washer/dryer, window coverings, light fixtures. Air conditioner and water heater(2019),Water Softener & water drinking system. (id:46317)
Property Details
| MLS® Number | C8154540 |
| Property Type | Single Family |
| Community Name | Willowdale West |
| Amenities Near By | Park, Public Transit, Schools |
| Parking Space Total | 8 |
Building
| Bathroom Total | 4 |
| Bedrooms Above Ground | 3 |
| Bedrooms Below Ground | 3 |
| Bedrooms Total | 6 |
| Architectural Style | Bungalow |
| Basement Development | Finished |
| Basement Features | Separate Entrance, Walk Out |
| Basement Type | N/a (finished) |
| Construction Style Attachment | Detached |
| Cooling Type | Central Air Conditioning |
| Exterior Finish | Stucco |
| Fireplace Present | Yes |
| Heating Fuel | Natural Gas |
| Heating Type | Forced Air |
| Stories Total | 1 |
| Type | House |
Parking
| Attached Garage |
Land
| Acreage | No |
| Land Amenities | Park, Public Transit, Schools |
| Size Irregular | 60 X 125 Ft |
| Size Total Text | 60 X 125 Ft |
Rooms
| Level | Type | Length | Width | Dimensions |
|---|---|---|---|---|
| Basement | Living Room | 4.24 m | 4 m | 4.24 m x 4 m |
| Basement | Bedroom | 3.4 m | 2.5 m | 3.4 m x 2.5 m |
| Basement | Living Room | 7.2 m | 3.15 m | 7.2 m x 3.15 m |
| Basement | Bedroom 2 | 3.2 m | 3 m | 3.2 m x 3 m |
| Basement | Bedroom 3 | 3.2 m | 2.6 m | 3.2 m x 2.6 m |
| Main Level | Family Room | 5.4 m | 3.55 m | 5.4 m x 3.55 m |
| Main Level | Dining Room | 3.23 m | 2.8 m | 3.23 m x 2.8 m |
| Main Level | Kitchen | 3.7 m | 3.6 m | 3.7 m x 3.6 m |
| Main Level | Primary Bedroom | 4 m | 3.2 m | 4 m x 3.2 m |
| Main Level | Bedroom 2 | 3.1 m | 3 m | 3.1 m x 3 m |
| Main Level | Bedroom 3 | 2.85 m | 2.7 m | 2.85 m x 2.7 m |
https://www.realtor.ca/real-estate/26640641/159-yorkview-dr-toronto-willowdale-west
Salesperson
(416) 739-7200
1206 Centre Street
Thornhill, Ontario L4J 3M9
(416) 739-7200
(416) 739-9367
www.suttongroupadmiral.com/
Interested?
Contact us for more information



























