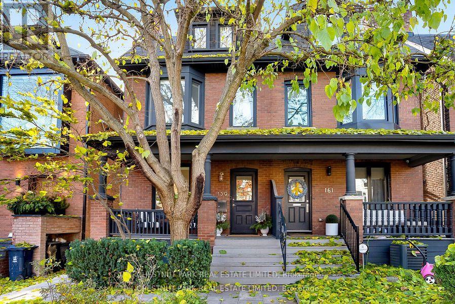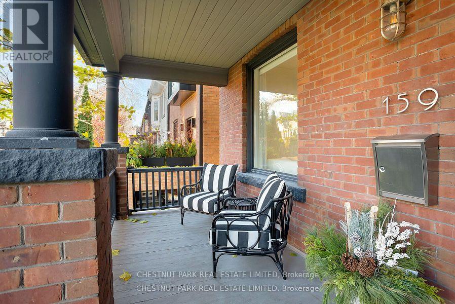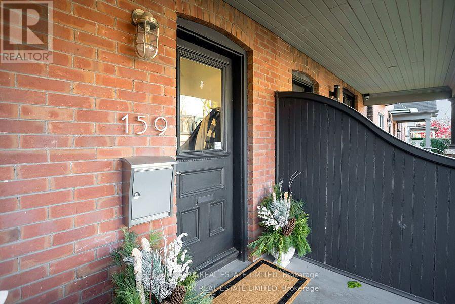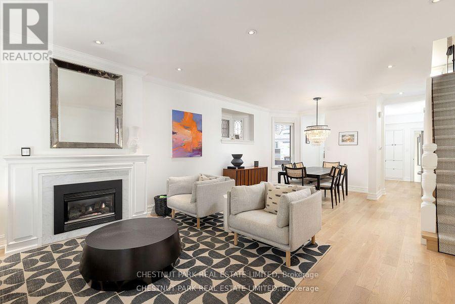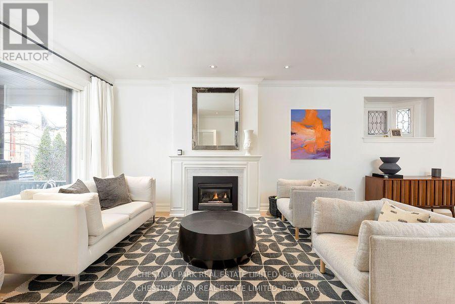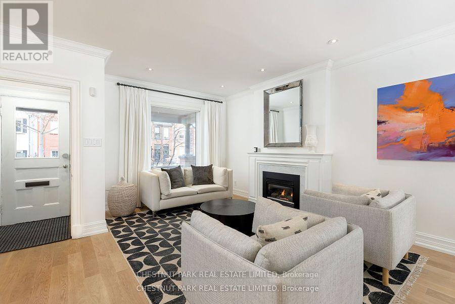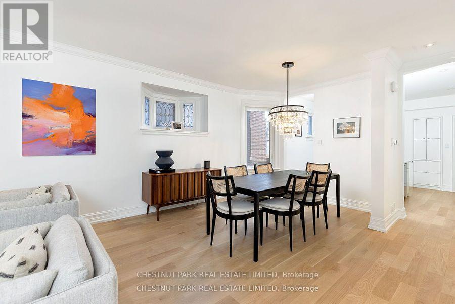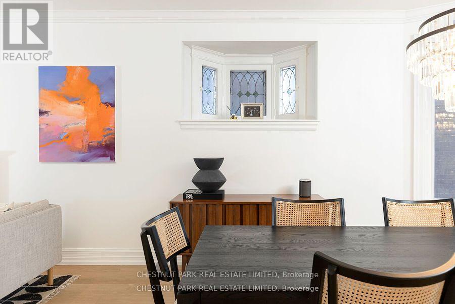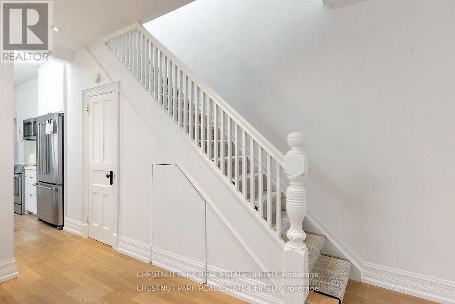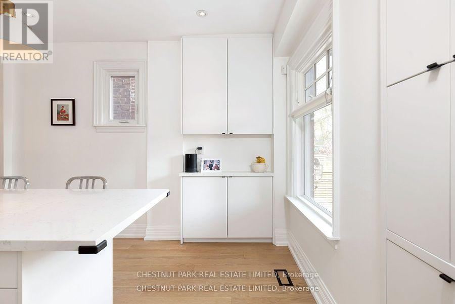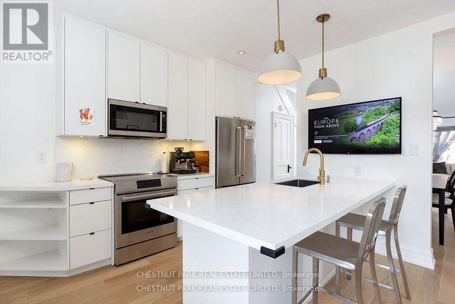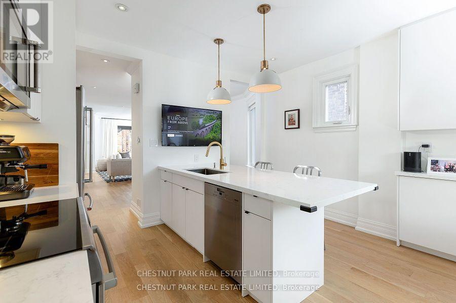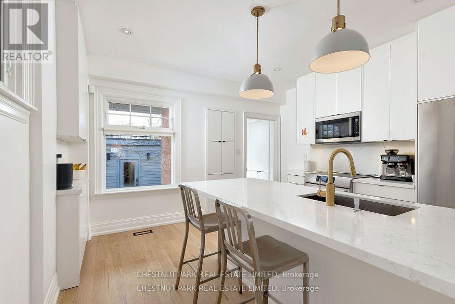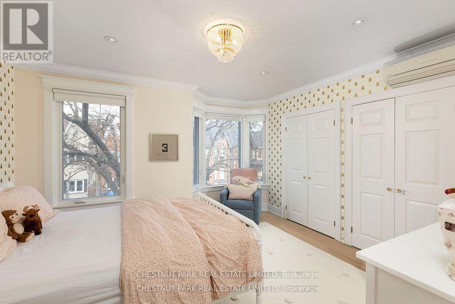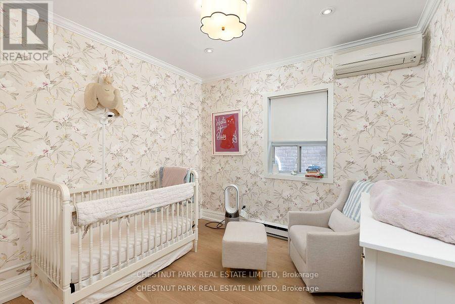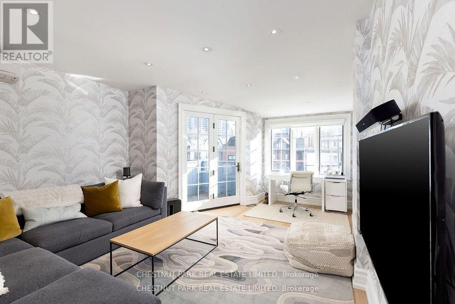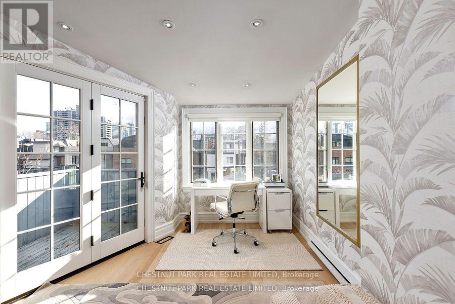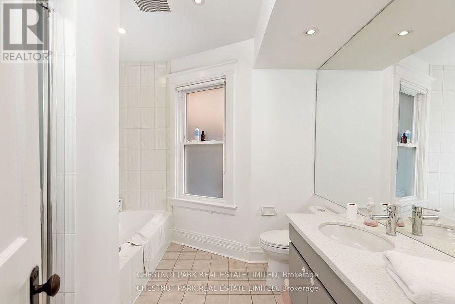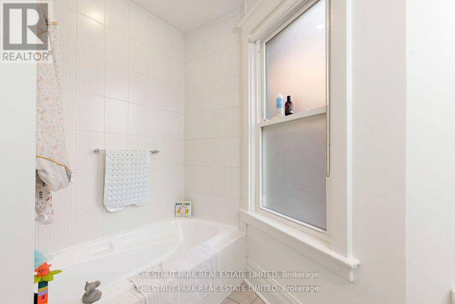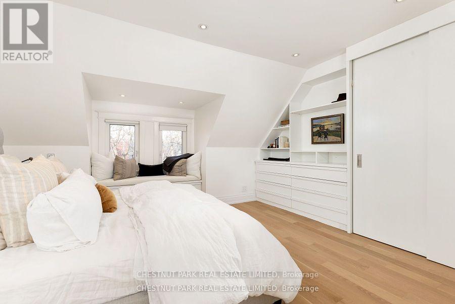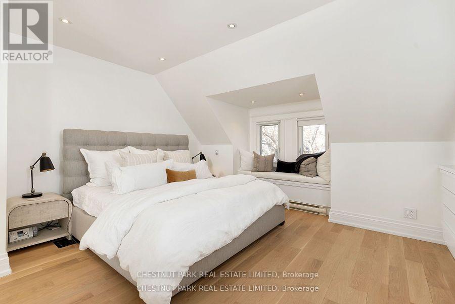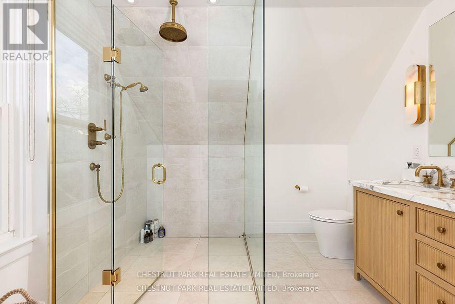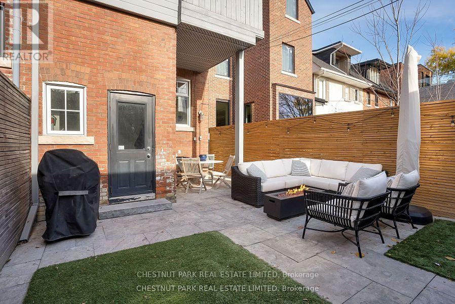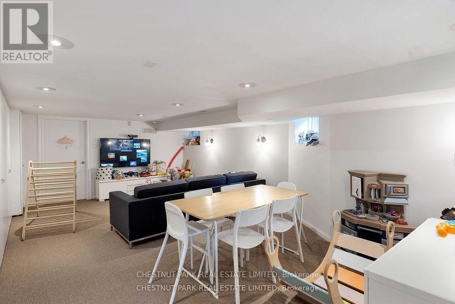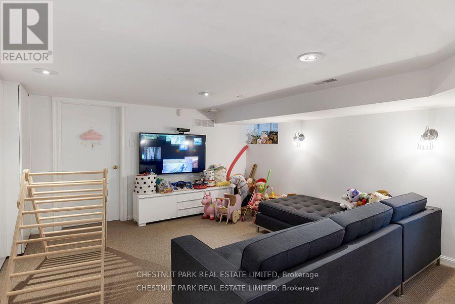159 Macpherson Ave Toronto, Ontario M5R 1W9
$3,149,900
Enjoy an unparalleled Toronto living experience at this elegant residence in Summerhill. This home exudes sophistication with beautiful flow for ease of entertaining and everyday living. Maintenance free landscaping envelopes the property, creating a serene atmosphere. There is room for everyone with four bedrooms, three bathrooms. and a finished basement. Escape to quiet luxury in the third floor principal suite with its meticulously renovated ensuite. The sun-filled back terrace beckons, ideal for both play and tranquil relaxation. The detached garage with ample storage adds to the convenience. This isn't just a home; it's a lifestyle statement! Offering refined living in this coveted neighbourhood. Beyond the elegance lies practicality- take a short walk to nearby parks, shops, and transit hubs, ensuring a walkable life. Your dream home awaits, where sophistication meets practicality in perfect harmony. (id:46317)
Property Details
| MLS® Number | C8107212 |
| Property Type | Single Family |
| Community Name | Annex |
| Amenities Near By | Hospital, Park, Public Transit |
| Parking Space Total | 2 |
| View Type | View |
Building
| Bathroom Total | 3 |
| Bedrooms Above Ground | 4 |
| Bedrooms Total | 4 |
| Basement Development | Finished |
| Basement Type | N/a (finished) |
| Construction Style Attachment | Semi-detached |
| Cooling Type | Central Air Conditioning |
| Exterior Finish | Brick |
| Fireplace Present | Yes |
| Heating Fuel | Natural Gas |
| Heating Type | Forced Air |
| Stories Total | 3 |
| Type | House |
Parking
| Detached Garage |
Land
| Acreage | No |
| Land Amenities | Hospital, Park, Public Transit |
| Size Irregular | 18.75 X 120 Ft |
| Size Total Text | 18.75 X 120 Ft |
Rooms
| Level | Type | Length | Width | Dimensions |
|---|---|---|---|---|
| Second Level | Bedroom 2 | 5.4 m | 4.04 m | 5.4 m x 4.04 m |
| Second Level | Bedroom 3 | 4.11 m | 2.97 m | 4.11 m x 2.97 m |
| Second Level | Bedroom 4 | 3.05 m | 2.97 m | 3.05 m x 2.97 m |
| Third Level | Primary Bedroom | 4.5 m | 4.06 m | 4.5 m x 4.06 m |
| Third Level | Bathroom | Measurements not available | ||
| Lower Level | Recreational, Games Room | 6.5 m | 3.91 m | 6.5 m x 3.91 m |
| Lower Level | Mud Room | 3.81 m | 2 m | 3.81 m x 2 m |
| Main Level | Living Room | 5.13 m | 4.72 m | 5.13 m x 4.72 m |
| Main Level | Dining Room | 3.4 m | 2.87 m | 3.4 m x 2.87 m |
| Main Level | Kitchen | 3.99 m | 3.76 m | 3.99 m x 3.76 m |
https://www.realtor.ca/real-estate/26572317/159-macpherson-ave-toronto-annex

Salesperson
(416) 333-9878
chriskillam.ca
https://www.facebook.com/chriskillamrealestate/?hc_ref=ARSJpxVtDUQFyqc6f9epWuBTyH2wWoFLyU7qgi7eBJwJm
https://www.linkedin.com/in/chris-killam-3334b33

1300 Yonge St Ground Flr
Toronto, Ontario M4T 1X3
(416) 925-9191
(416) 925-3935
www.chestnutpark.com/

Salesperson
(647) 274-3724

1300 Yonge St Ground Flr
Toronto, Ontario M4T 1X3
(416) 925-9191
(416) 925-3935
www.chestnutpark.com/
Interested?
Contact us for more information

