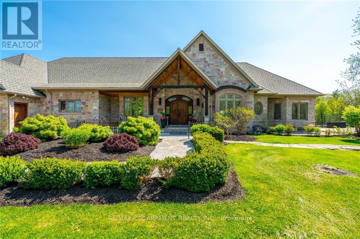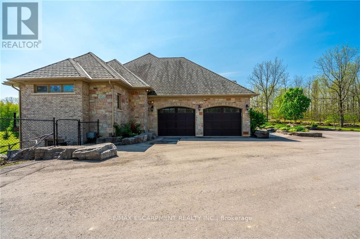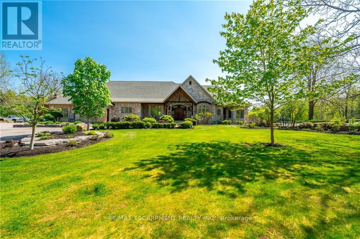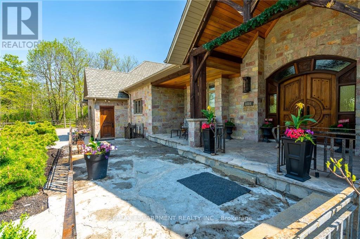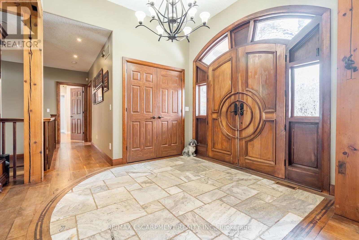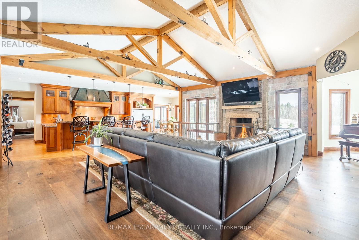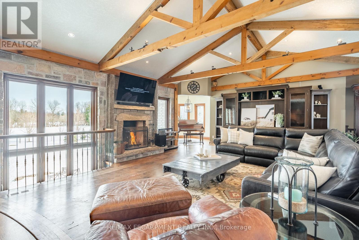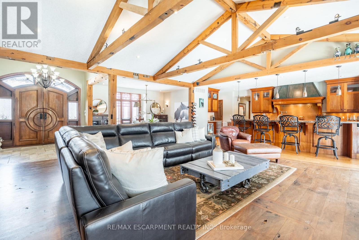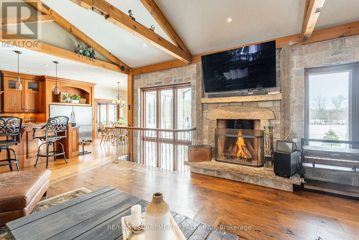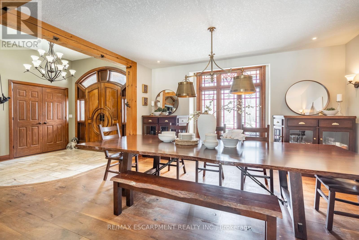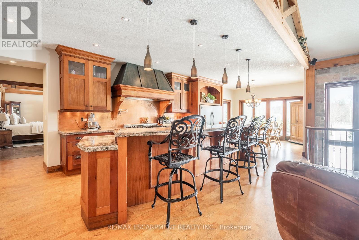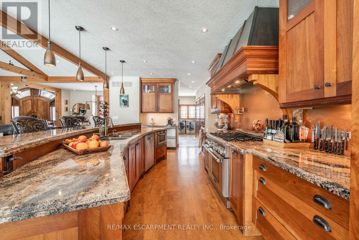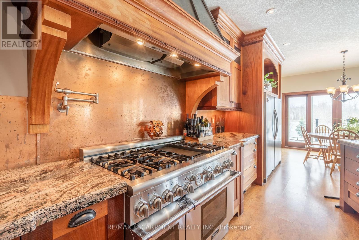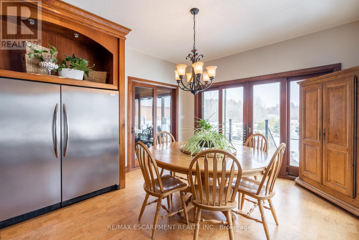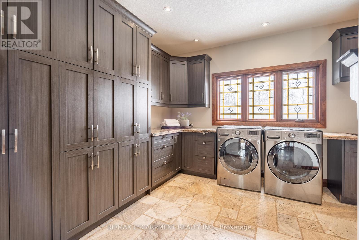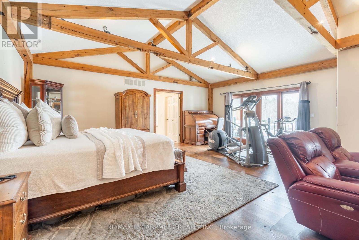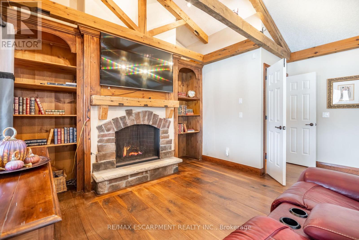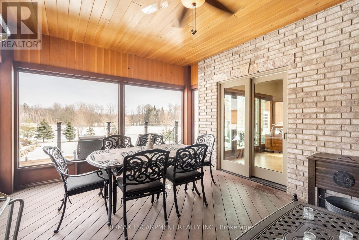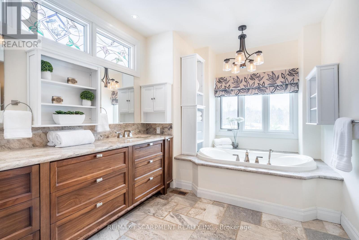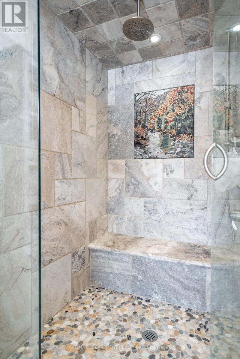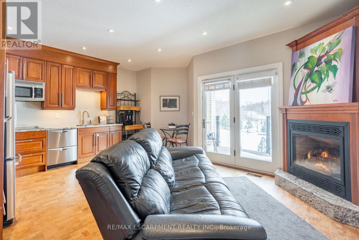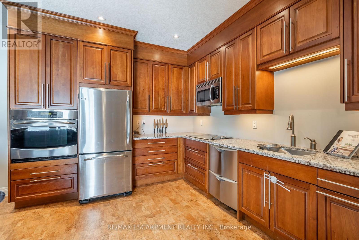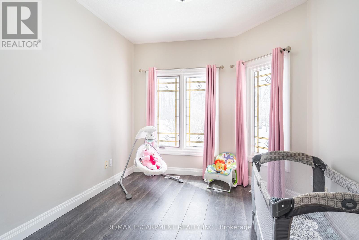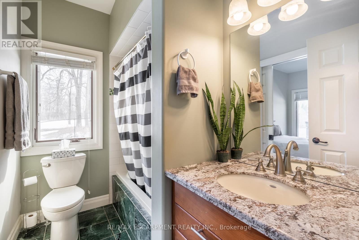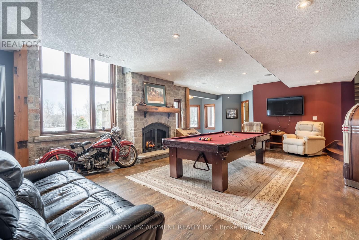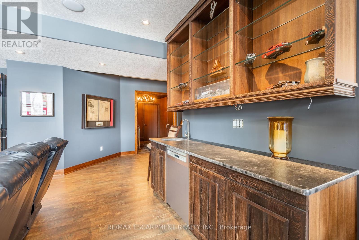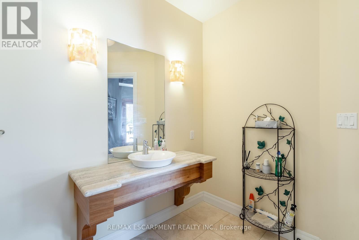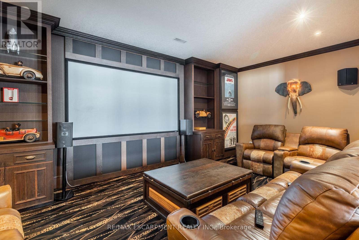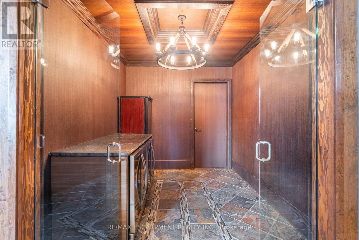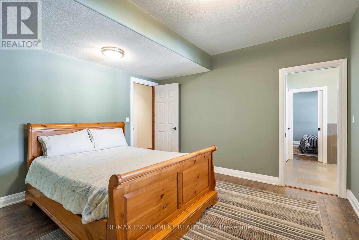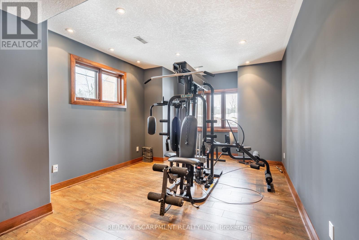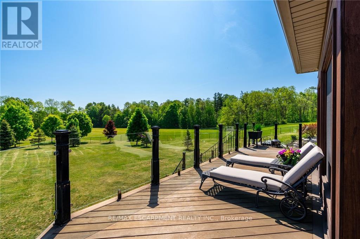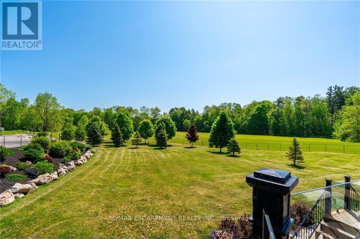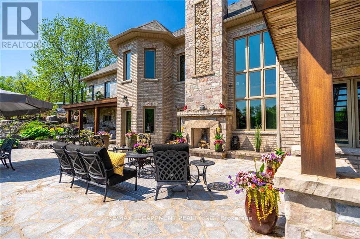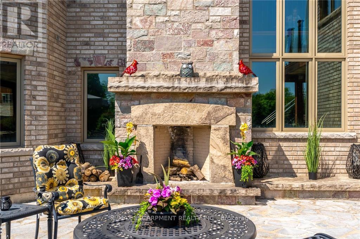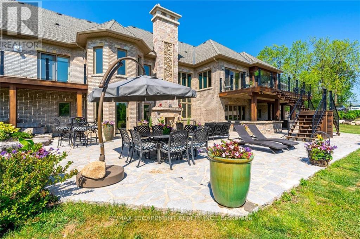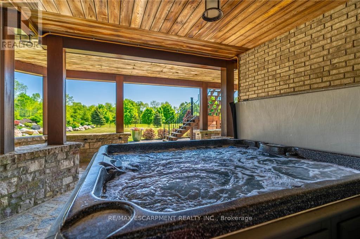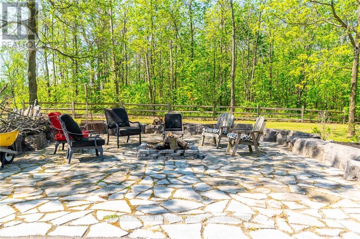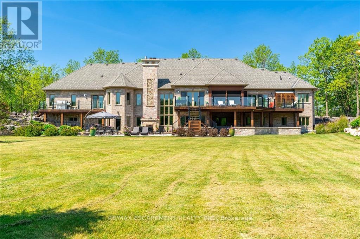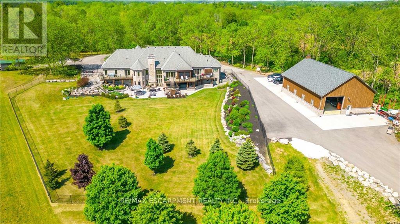1584 Centre Rd Hamilton, Ontario L8N 2Z7
$5,850,000
Fabulous custom 88 acre rural estate property. No expense has been spared through this magnificent bungalow comprising 8,000 sqft of living space. Enter through hand-carved hardwood front doors to an inviting great room with custom beams, wide plank walnut hardwood flooring with inlays & an impressive Indiana stone wood-burning fireplace open to a kitchen/dining area. Primary retreat featuring an Indiana stone gas fireplace, sitting area & spa-like ensuite. Completing this level is a guest bedroom/office with ensuite & separate self-contained apartment with 2 bedrooms, full kitchen/sitting area with gas fireplace & in-suite laundry. Lower level offers 2 additional bedrooms, large gym, wine room, theatre room & large recreation area with expansive windows. Oversized Ipe deck, screened-in porch, custom Indiana stone outdoor wood-burning fireplace. For the hobbyist there is a 40x60 heated workshop with 75 year 3 layer system shingles. Limestone walkways & stunning landscape. (id:46317)
Property Details
| MLS® Number | X8123952 |
| Property Type | Single Family |
| Community Name | Carlisle |
| Parking Space Total | 30 |
Building
| Bathroom Total | 6 |
| Bedrooms Above Ground | 6 |
| Bedrooms Total | 6 |
| Architectural Style | Bungalow |
| Basement Development | Finished |
| Basement Features | Walk Out |
| Basement Type | Full (finished) |
| Construction Style Attachment | Detached |
| Cooling Type | Central Air Conditioning |
| Exterior Finish | Brick, Stone |
| Fireplace Present | Yes |
| Heating Fuel | Natural Gas |
| Heating Type | Forced Air |
| Stories Total | 1 |
| Type | House |
Parking
| Attached Garage |
Land
| Acreage | Yes |
| Sewer | Septic System |
| Size Irregular | 1541.64 X 1481.7 Ft ; See Attached Supplement |
| Size Total Text | 1541.64 X 1481.7 Ft ; See Attached Supplement|50 - 100 Acres |
Rooms
| Level | Type | Length | Width | Dimensions |
|---|---|---|---|---|
| Lower Level | Recreational, Games Room | 9.6 m | 5.23 m | 9.6 m x 5.23 m |
| Lower Level | Media | 6.38 m | 4.83 m | 6.38 m x 4.83 m |
| Lower Level | Bedroom | 4.01 m | 3.89 m | 4.01 m x 3.89 m |
| Main Level | Dining Room | 4.75 m | 4.01 m | 4.75 m x 4.01 m |
| Main Level | Great Room | 7.11 m | 6.58 m | 7.11 m x 6.58 m |
| Main Level | Kitchen | 7.42 m | 3.78 m | 7.42 m x 3.78 m |
| Main Level | Eating Area | 3.78 m | 3.02 m | 3.78 m x 3.02 m |
| Main Level | Kitchen | 5.36 m | 4.32 m | 5.36 m x 4.32 m |
| Main Level | Primary Bedroom | 6.81 m | 4.9 m | 6.81 m x 4.9 m |
| Main Level | Bedroom | 4.65 m | 3.38 m | 4.65 m x 3.38 m |
| Main Level | Bedroom | 3.96 m | 3.51 m | 3.96 m x 3.51 m |
| Main Level | Bedroom | 3.35 m | 3.05 m | 3.35 m x 3.05 m |
https://www.realtor.ca/real-estate/26596211/1584-centre-rd-hamilton-carlisle
Salesperson
(905) 631-8118
1470 Centre Rd Unit 2a
Carlisle, Ontario L0R 1H2
(905) 631-8118
Interested?
Contact us for more information

