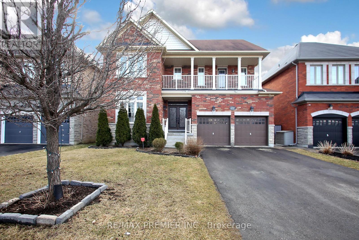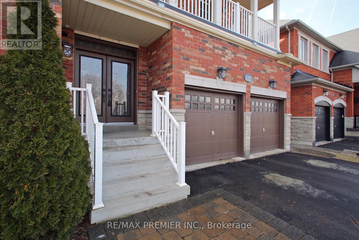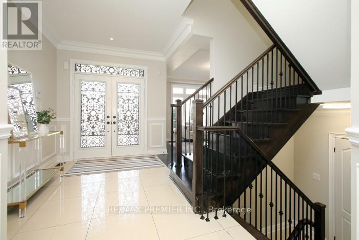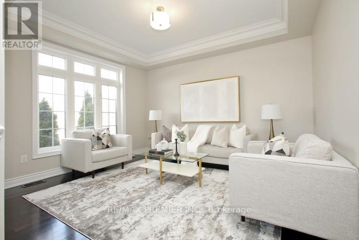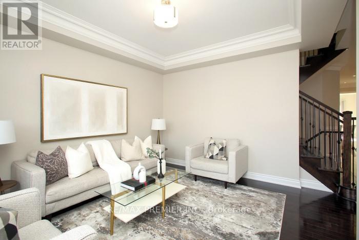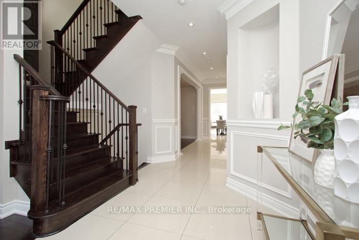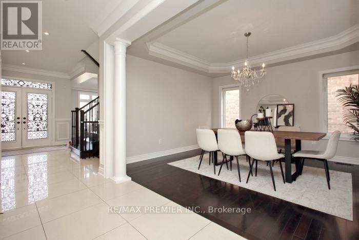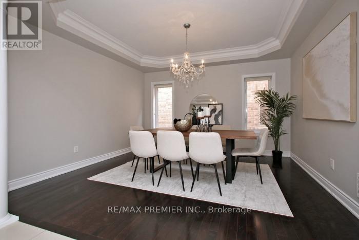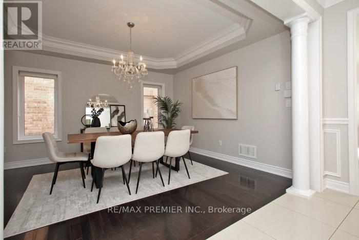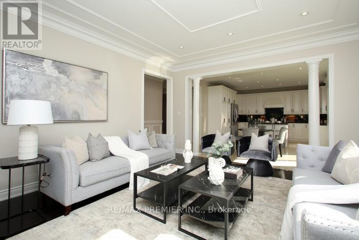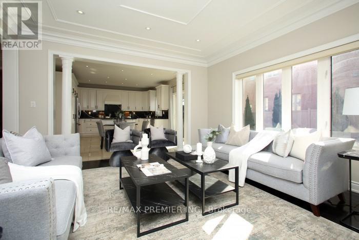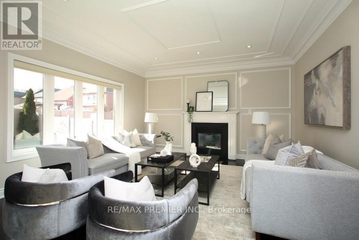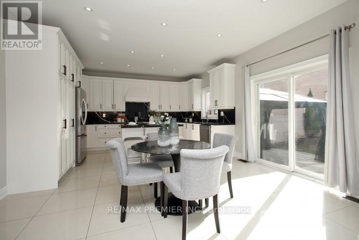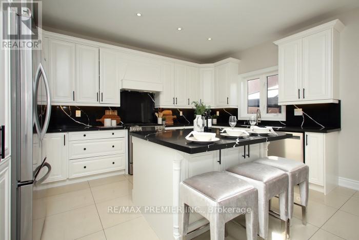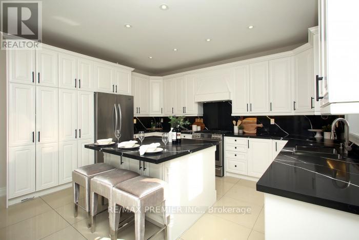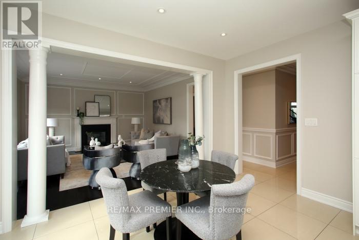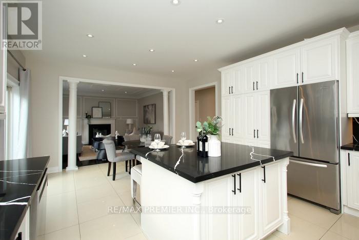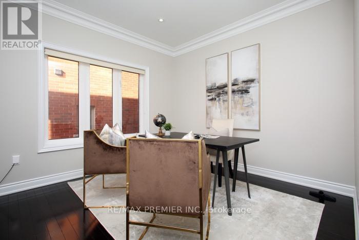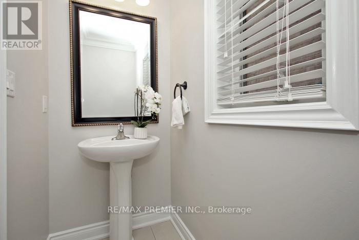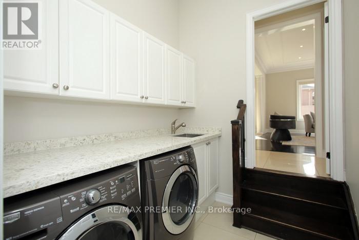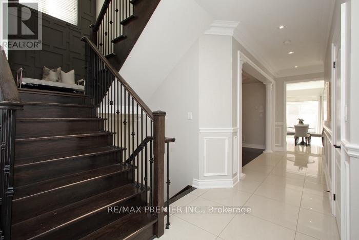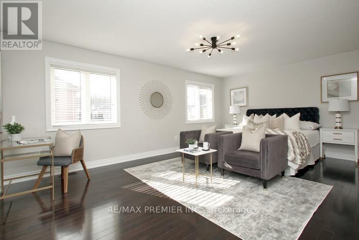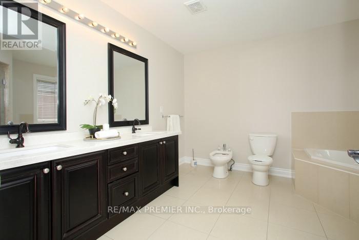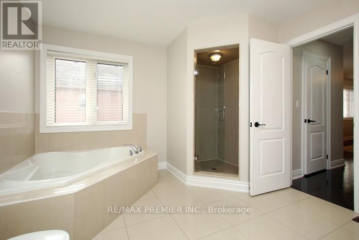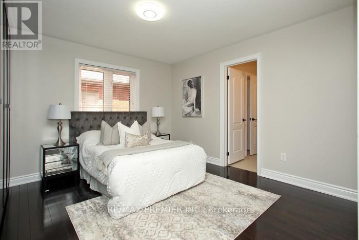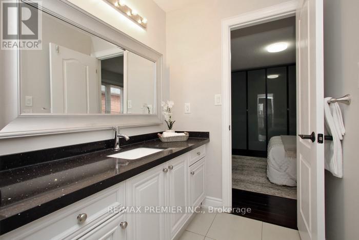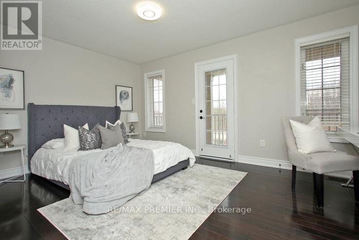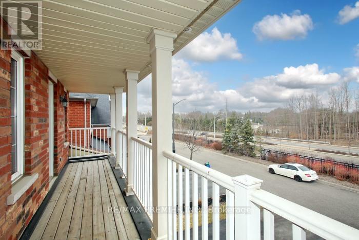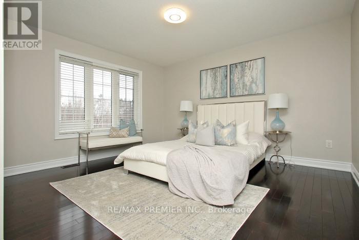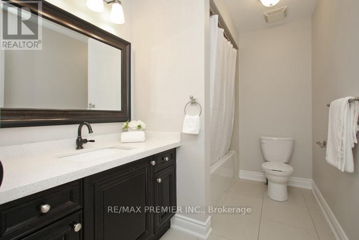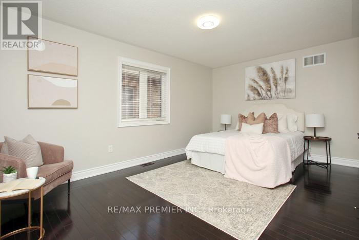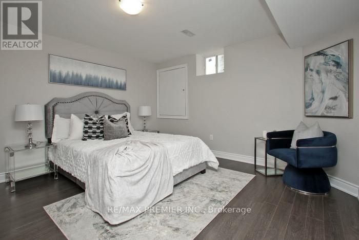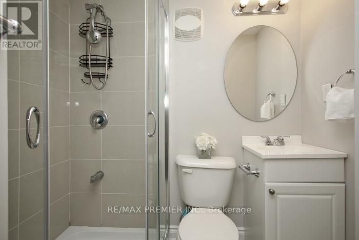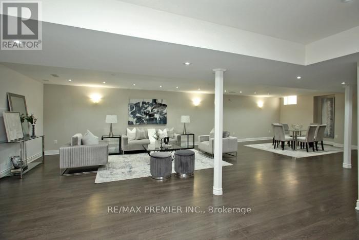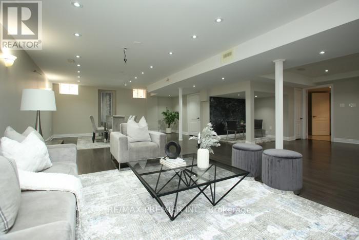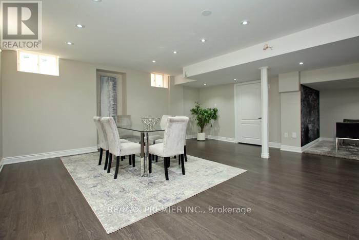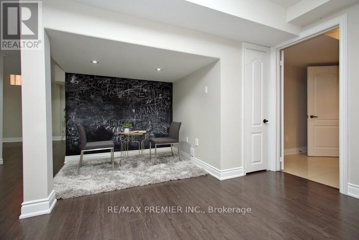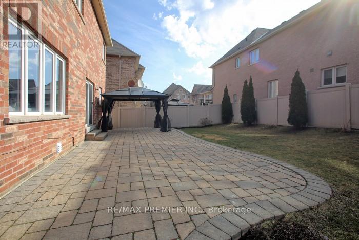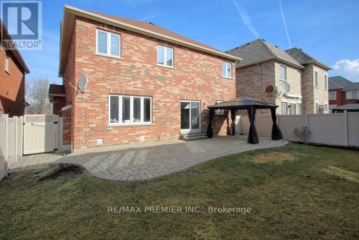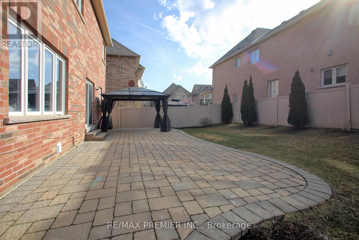158 Via Borghese St Vaughan, Ontario L4H 0Y7
$2,299,900
Rare To Find! Absolutely Stunning 5+1 Bedroom Luxury Detached Home On 50' Lot In Vellore Village With 3459 sq.ft. Basement 1508 sq. f Total 4967 Sq. F Of Living Space. 3 full washrooms on second floor It Has 4 Parking Spots In Drive Way. No Walkway. Hardwood Floor through out the house, Beautiful large upgraded Kitchen and washrooms. Main Floor Office. Nanny suite in the basement. Porcelain Tiles, Pots Lights, Balcony, Plaster Moulding, Interlocking In Backyard, lots of upgrade Finish basement can be set up as home theatre wiring all done. No House In Front And Much More. Not To Miss, Must See Before Too Late.**** EXTRAS **** Fridge, Gas Stove, Dishwasher, Washer , Dryer, All Window Coverings, All Existing Light Fixtures, Garage Doors Opener, Central Air Conditioner, Cameras, Central Vac. Gazebo (id:46317)
Property Details
| MLS® Number | N8119492 |
| Property Type | Single Family |
| Community Name | Vellore Village |
| Amenities Near By | Hospital, Park, Place Of Worship, Public Transit, Schools |
| Parking Space Total | 6 |
Building
| Bathroom Total | 5 |
| Bedrooms Above Ground | 5 |
| Bedrooms Below Ground | 1 |
| Bedrooms Total | 6 |
| Basement Development | Finished |
| Basement Type | N/a (finished) |
| Construction Style Attachment | Detached |
| Cooling Type | Central Air Conditioning |
| Exterior Finish | Brick |
| Fireplace Present | Yes |
| Heating Fuel | Natural Gas |
| Heating Type | Forced Air |
| Stories Total | 2 |
| Type | House |
Parking
| Attached Garage |
Land
| Acreage | No |
| Land Amenities | Hospital, Park, Place Of Worship, Public Transit, Schools |
| Size Irregular | 50 X 105 Ft |
| Size Total Text | 50 X 105 Ft |
Rooms
| Level | Type | Length | Width | Dimensions |
|---|---|---|---|---|
| Second Level | Primary Bedroom | 5.85 m | 3.96 m | 5.85 m x 3.96 m |
| Second Level | Bedroom 2 | 4.28 m | 3.84 m | 4.28 m x 3.84 m |
| Second Level | Bedroom 3 | 4.08 m | 3.84 m | 4.08 m x 3.84 m |
| Second Level | Bedroom 4 | 5.66 m | 4.2 m | 5.66 m x 4.2 m |
| Second Level | Bedroom 5 | 3.35 m | 5.18 m | 3.35 m x 5.18 m |
| Basement | Recreational, Games Room | 10.65 m | 8.52 m | 10.65 m x 8.52 m |
| Main Level | Kitchen | 4.56 m | 6.07 m | 4.56 m x 6.07 m |
| Main Level | Eating Area | 4.56 m | 6.07 m | 4.56 m x 6.07 m |
| Main Level | Living Room | 3.64 m | 4.25 m | 3.64 m x 4.25 m |
| Main Level | Dining Room | 3.65 m | 4.27 m | 3.65 m x 4.27 m |
| Main Level | Family Room | 4.86 m | 4.56 m | 4.86 m x 4.56 m |
| Main Level | Den | 3.34 m | 3.64 m | 3.34 m x 3.64 m |
https://www.realtor.ca/real-estate/26589779/158-via-borghese-st-vaughan-vellore-village

9100 Jane St Bldg L #77
Vaughan, Ontario L4K 0A4
(416) 987-8000
(416) 987-8001
Interested?
Contact us for more information

