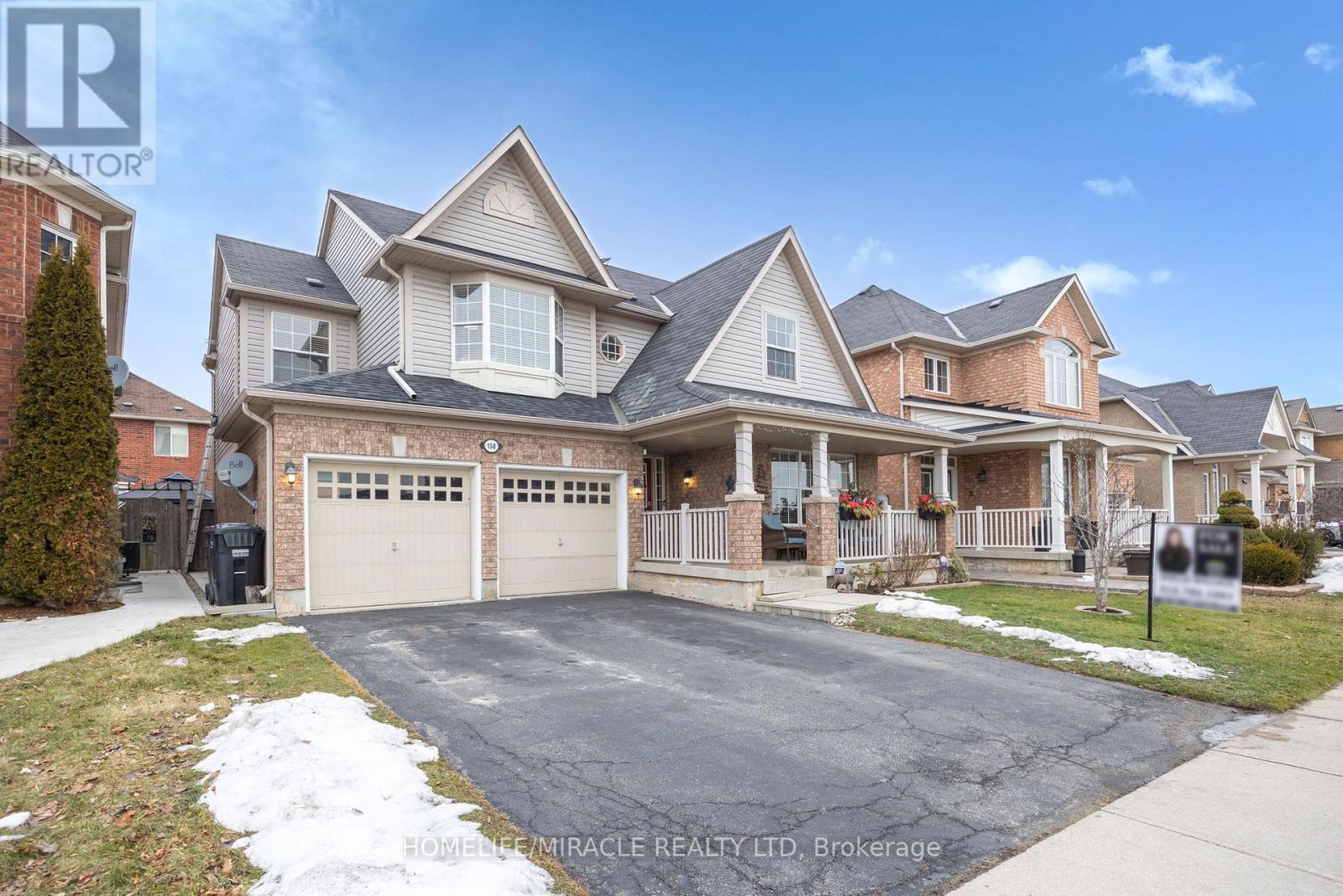158 Valleyway Dr Brampton, Ontario L6X 0N3
$1,355,000
Welcome to your dream home! This spacious 4+1 bedroom, 3 bathroom haven is designed for comfort and accessibility. A stair lift and handrails ensure increased accessibility for the elderly and disabled. Enjoy the warmth of a gas fireplace in one of the two family rooms, or unwind in the luxurious hot tub. The backyard is an entertainer's paradise with a new patio, gazebo, and garden beds. The kitchen is a chef's delight, featuring a large island with granite countertops. Brand new appliances, including a washer, dishwasher, and smart oven, add modern convenience. The oversized attached garage provides ample space for vehicles and storage. The primary ensuite is generously sized, and the 5th bedroom, originally a soundproof home theatre, offers versatility. A central vacuum system adds to the home's functionality. Nestled in a serene setting, this property boasts a green space and pond across the street, ensuring privacy and tranquility. Don't miss the chance to call this place home!**** EXTRAS **** All SS Appliances, Stair Lift, Hot Tub, GDO, All light Fixtures, Gazebo, Garden Shed, Bay Window Cushion (id:46317)
Property Details
| MLS® Number | W8036564 |
| Property Type | Single Family |
| Community Name | Credit Valley |
| Amenities Near By | Park, Schools |
| Parking Space Total | 6 |
Building
| Bathroom Total | 3 |
| Bedrooms Above Ground | 4 |
| Bedrooms Below Ground | 1 |
| Bedrooms Total | 5 |
| Basement Development | Partially Finished |
| Basement Type | Full (partially Finished) |
| Construction Style Attachment | Detached |
| Cooling Type | Central Air Conditioning |
| Exterior Finish | Aluminum Siding, Brick |
| Fireplace Present | Yes |
| Heating Fuel | Natural Gas |
| Heating Type | Forced Air |
| Stories Total | 2 |
| Type | House |
Parking
| Attached Garage |
Land
| Acreage | No |
| Land Amenities | Park, Schools |
| Size Irregular | 44.12 X 83.67 Ft |
| Size Total Text | 44.12 X 83.67 Ft |
| Surface Water | Lake/pond |
Rooms
| Level | Type | Length | Width | Dimensions |
|---|---|---|---|---|
| Second Level | Primary Bedroom | 5.28 m | 3.99 m | 5.28 m x 3.99 m |
| Second Level | Bedroom 2 | 3.89 m | 3.05 m | 3.89 m x 3.05 m |
| Second Level | Bedroom 3 | 3.33 m | 3.96 m | 3.33 m x 3.96 m |
| Second Level | Bedroom 4 | 3.4 m | 3.05 m | 3.4 m x 3.05 m |
| Basement | Bedroom 5 | 3.53 m | 6.1 m | 3.53 m x 6.1 m |
| Basement | Recreational, Games Room | 11.73 m | 4.01 m | 11.73 m x 4.01 m |
| Basement | Other | Measurements not available | ||
| Main Level | Living Room | 3.1 m | 5.87 m | 3.1 m x 5.87 m |
| Main Level | Dining Room | 3.61 m | 5.87 m | 3.61 m x 5.87 m |
| Main Level | Family Room | 4.83 m | 3.89 m | 4.83 m x 3.89 m |
| Main Level | Kitchen | 3.48 m | 5 m | 3.48 m x 5 m |
| Main Level | Eating Area | 2.97 m | 3.02 m | 2.97 m x 3.02 m |
Utilities
| Sewer | Installed |
| Natural Gas | Installed |
| Electricity | Installed |
| Cable | Installed |
https://www.realtor.ca/real-estate/26468736/158-valleyway-dr-brampton-credit-valley

Salesperson
(905) 455-5100

821 Bovaird Dr West #31
Brampton, Ontario L6X 0T9
(905) 455-5100
(905) 455-5110
Interested?
Contact us for more information




































