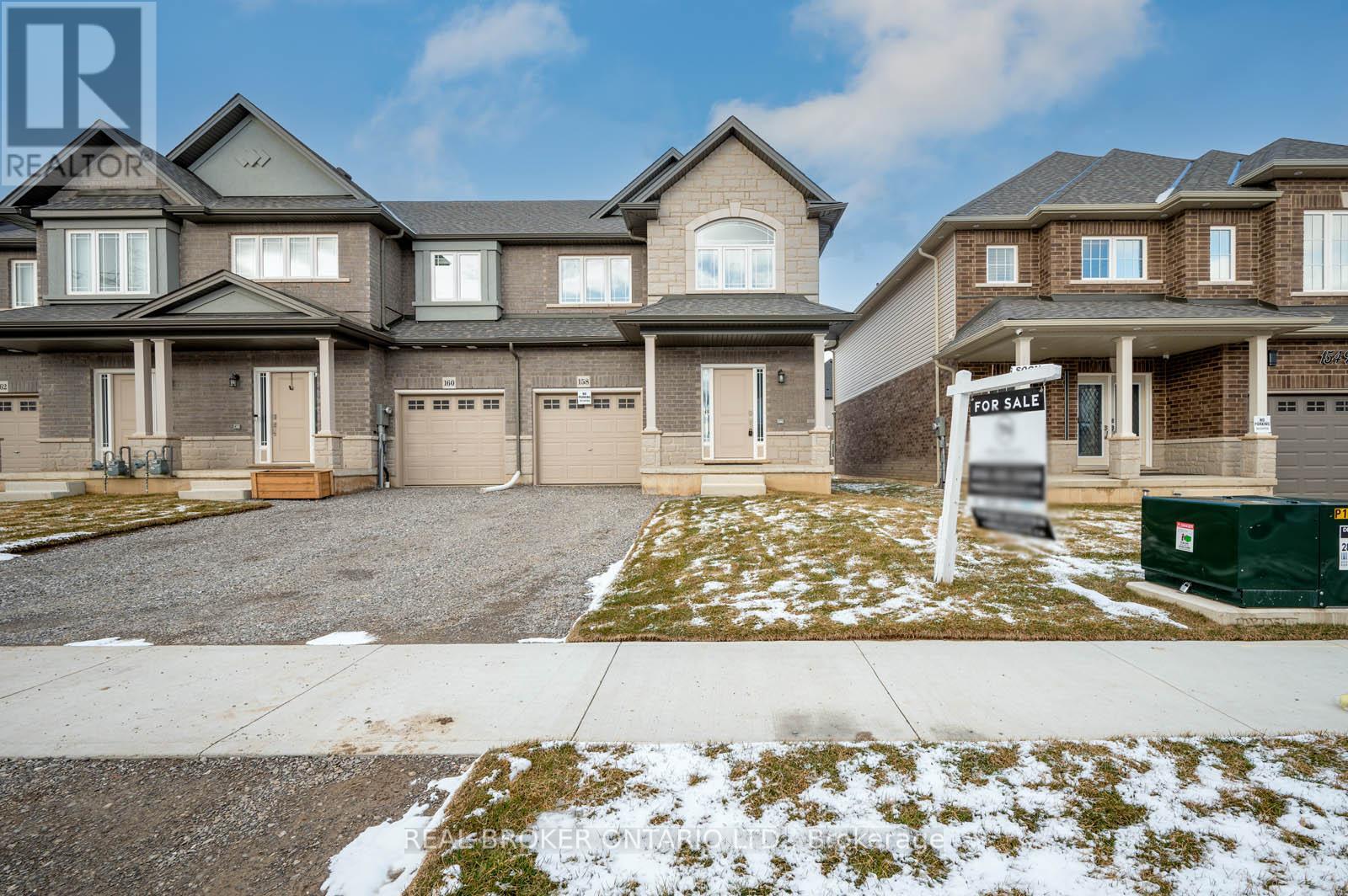158 Rockledge Dr Hamilton, Ontario L0R 1P0
$924,990
ELEGANT LIVING IN HAMILTON'S LUXURIOUS SUMMIT PARK DEVELOPMENT! Step into refined sophistication w/ this stunning end-unit townhouse. Upon entry, a grand foyer sets the stage for the lavish interior that awaits. Sunlit open-concept living areas seamlessly merge w/ premium finishes, creating an inviting atmosphere. The gourmet kitchen, a haven for culinary enthusiasts, boasts top-of-the-line appliances, sleek granite countertops, & custom cabinetry. Upstairs, the spacious primary suite features a spa-like ensuite and walk-in closet, while additional bedrooms offer versatility and relaxation. Located in one of the most desired neighbourhoods in Hamilton, enjoy easy access to amenities, major highways, & scenic attractions like the Eramosa Karst Conservation Area. With proximity to McMaster University & Hamilton International Airport, it's an ideal location for commuters. Built by the award-winning builder, Multi-Area Developments. Schedule your showing today! (id:46317)
Open House
This property has open houses!
2:00 pm
Ends at:4:00 pm
2:00 pm
Ends at:4:00 pm
Property Details
| MLS® Number | X8103246 |
| Property Type | Single Family |
| Community Name | Hannon |
| Amenities Near By | Park, Place Of Worship, Schools |
| Parking Space Total | 2 |
Building
| Bathroom Total | 3 |
| Bedrooms Above Ground | 3 |
| Bedrooms Total | 3 |
| Basement Development | Unfinished |
| Basement Type | Full (unfinished) |
| Construction Style Attachment | Attached |
| Cooling Type | Central Air Conditioning |
| Heating Fuel | Natural Gas |
| Heating Type | Forced Air |
| Stories Total | 2 |
| Type | Row / Townhouse |
Parking
| Attached Garage |
Land
| Acreage | No |
| Land Amenities | Park, Place Of Worship, Schools |
| Size Irregular | 28.35 X 101.71 Ft |
| Size Total Text | 28.35 X 101.71 Ft |
Rooms
| Level | Type | Length | Width | Dimensions |
|---|---|---|---|---|
| Second Level | Bathroom | Measurements not available | ||
| Second Level | Bathroom | Measurements not available | ||
| Second Level | Bedroom | 3.3 m | 3.84 m | 3.3 m x 3.84 m |
| Second Level | Bedroom 2 | 3.1 m | 4.48 m | 3.1 m x 4.48 m |
| Second Level | Primary Bedroom | 4.65 m | 4.85 m | 4.65 m x 4.85 m |
| Main Level | Bathroom | Measurements not available | ||
| Main Level | Dining Room | 3.86 m | 2.78 m | 3.86 m x 2.78 m |
| Main Level | Kitchen | 2.59 m | 3.44 m | 2.59 m x 3.44 m |
| Main Level | Living Room | 6.45 m | 3.75 m | 6.45 m x 3.75 m |
https://www.realtor.ca/real-estate/26566765/158-rockledge-dr-hamilton-hannon

Broker
(888) 311-1172
4145 North Service Rd #b2 2nd Fl
Burlington, Ontario L7L 6A3
(888) 311-1172
www.joinreal.com/
Interested?
Contact us for more information



























