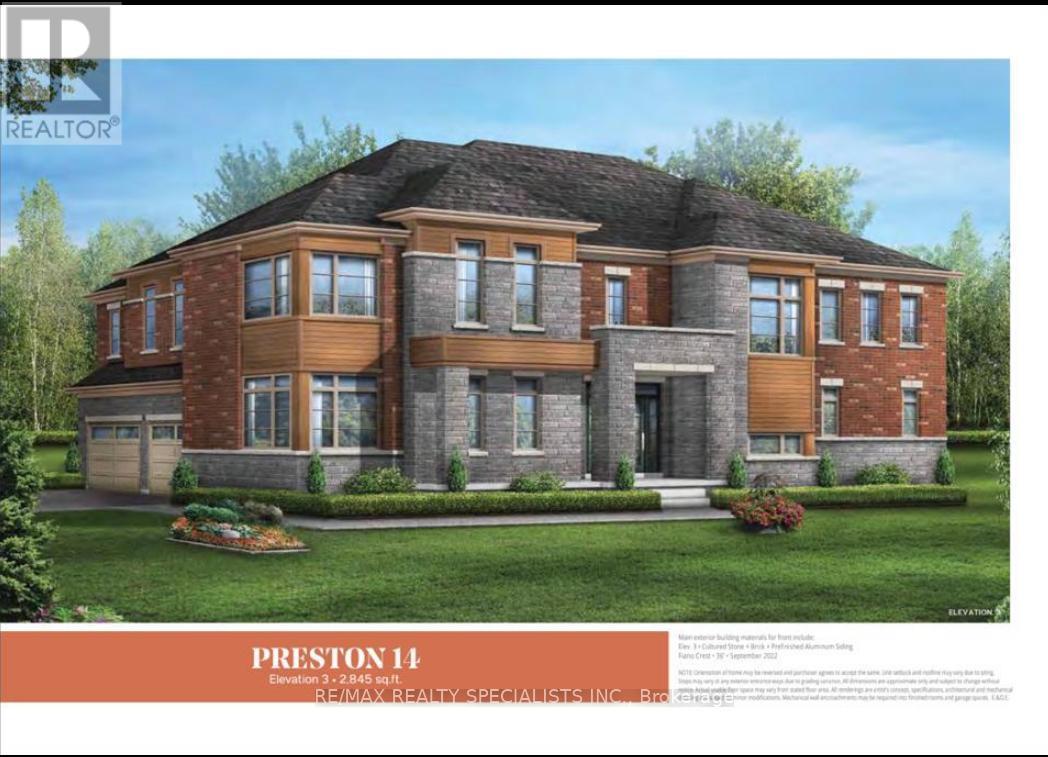158 Attwater Dr Cambridge, Ontario
$1,249,999
ASSIGNMENT SALE 158 ATTWATER DR, Cambridge, Ontario. The Never Lived in Starlane Home Hazel Glenn Lot 95 Preston 14 Elevation 3 Model Beautiful CORNER lot, 9 Ceiling main floor & second floor. 2845sq/ft as per Builder. FULL TARION WARRANTY. The House has 4 Bed Rms & 3.5 Bath Rms. 2nd Floor with 5 Piece Ensuite Master Bed Rm. All bedrooms attached with Bathroom & Upgraded Natural hardwood for Bedrms &Hallway. Upgraded Kitchen Cabinets, Ceramic Tile Flooring 30X30 in Foyer, Main Hallway, Lower Landing to Basement, Powder Room and Kitchen & Breakfast. Stained Stairs, Railing 1st to 2nd Floor.Smooth Ceiling on Main floor. Upgraded Bath Tub in Master Suite. Upgraded to Air Conditioning Included. Gas Line for Stove & Back yard for BBQ. 1 Sink extra upgraded in 2nd Bathroom**** EXTRAS **** $20,000 + Decor Package to Upgrade, $140,000 Deposit plus Upgrades Deposit $94,360. Original Purchase Price is $1,423,585.00 Full Tarion Warranty (id:46317)
Property Details
| MLS® Number | X8157294 |
| Property Type | Single Family |
| Parking Space Total | 4 |
Building
| Bathroom Total | 4 |
| Bedrooms Above Ground | 4 |
| Bedrooms Total | 4 |
| Basement Development | Unfinished |
| Basement Type | Full (unfinished) |
| Construction Style Attachment | Detached |
| Cooling Type | Central Air Conditioning |
| Exterior Finish | Brick, Wood |
| Fireplace Present | Yes |
| Heating Fuel | Natural Gas |
| Heating Type | Forced Air |
| Stories Total | 2 |
| Type | House |
Parking
| Attached Garage |
Land
| Acreage | No |
| Size Irregular | 36 X 98 Ft ; Schedule From Purchase Agreement Attache |
| Size Total Text | 36 X 98 Ft ; Schedule From Purchase Agreement Attache |
Rooms
| Level | Type | Length | Width | Dimensions |
|---|---|---|---|---|
| Second Level | Primary Bedroom | 5.73 m | 4.27 m | 5.73 m x 4.27 m |
| Second Level | Bedroom 2 | 4.21 m | 3.78 m | 4.21 m x 3.78 m |
| Second Level | Bedroom 3 | 4.63 m | 3.38 m | 4.63 m x 3.38 m |
| Second Level | Bedroom 4 | 3.35 m | 3.35 m | 3.35 m x 3.35 m |
| Main Level | Family Room | 5.79 m | 3.77 m | 5.79 m x 3.77 m |
| Main Level | Living Room | 5.49 m | 3.51 m | 5.49 m x 3.51 m |
| Main Level | Library | 3.23 m | 2.74 m | 3.23 m x 2.74 m |
| Main Level | Eating Area | 3.99 m | 3.05 m | 3.99 m x 3.05 m |
https://www.realtor.ca/real-estate/26645384/158-attwater-dr-cambridge

Salesperson
(905) 272-3434
4310 Sherwoodtowne Blvd 200a
Mississauga, Ontario L4Z 4C4
(905) 272-3434
(905) 272-3833
Interested?
Contact us for more information






