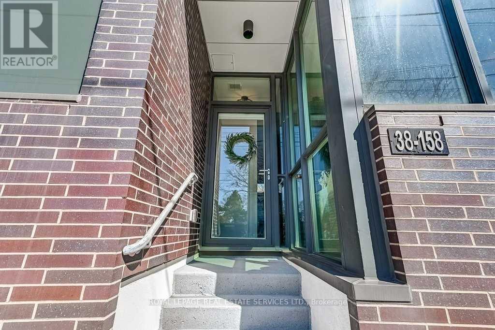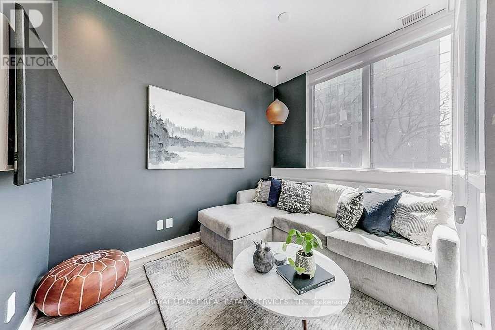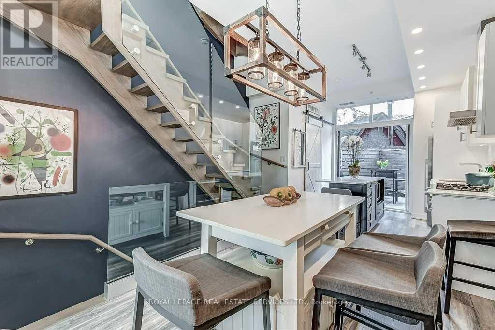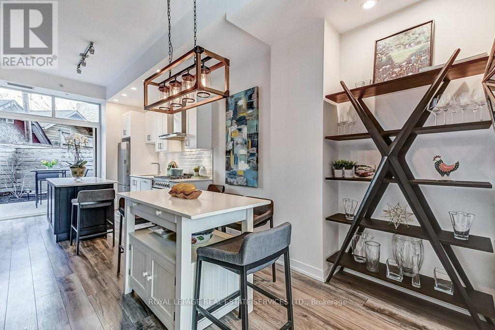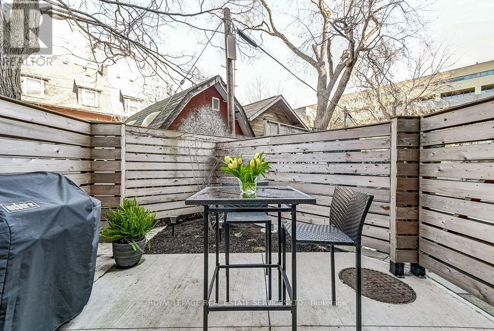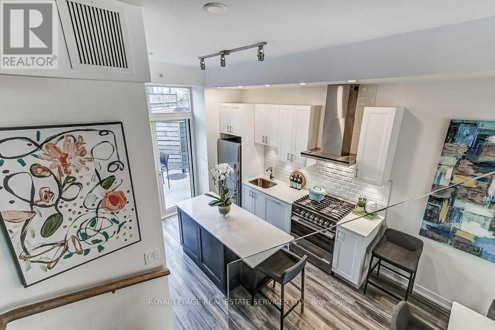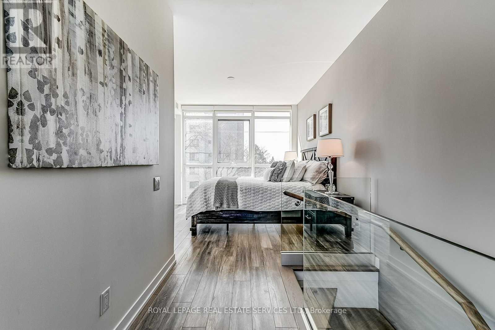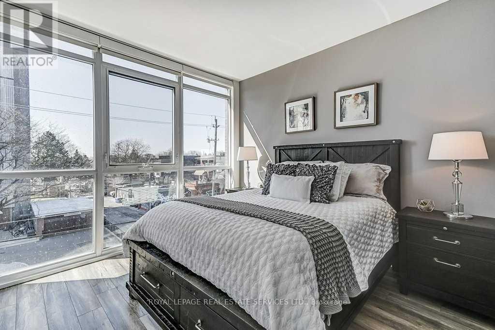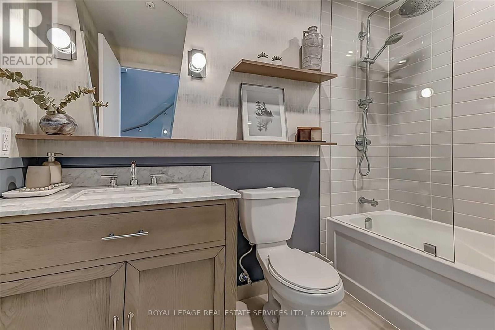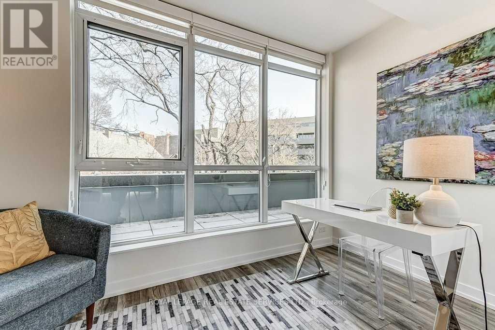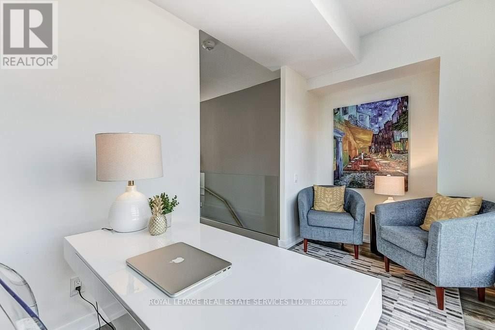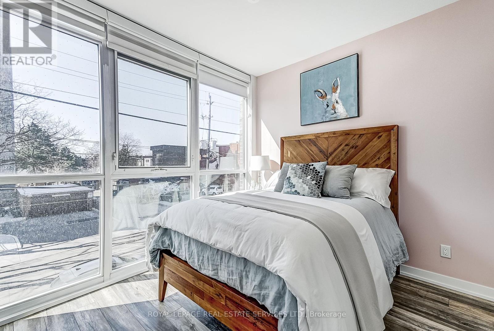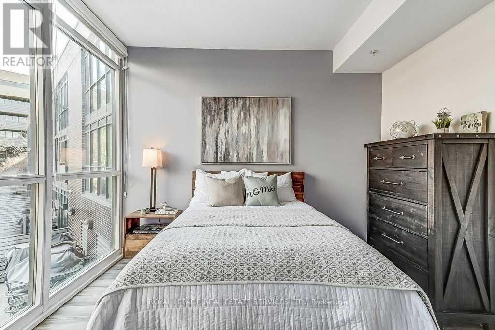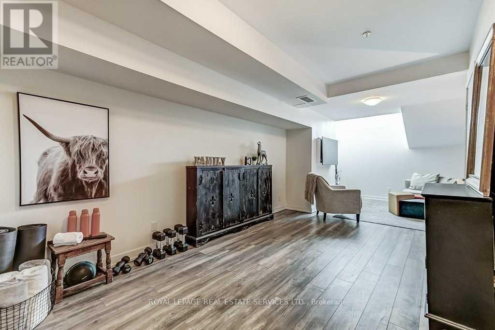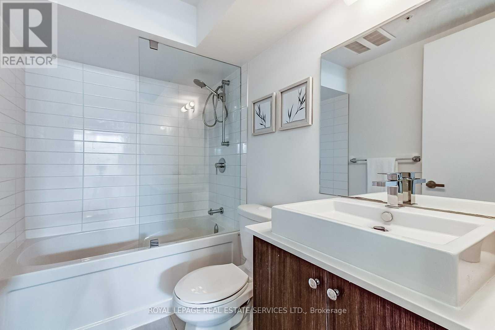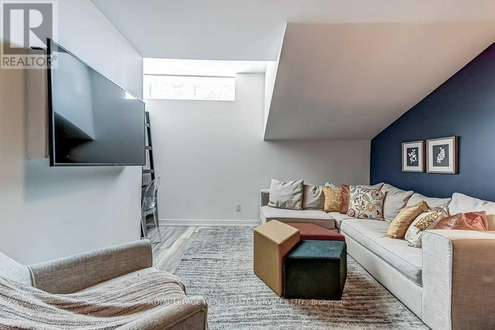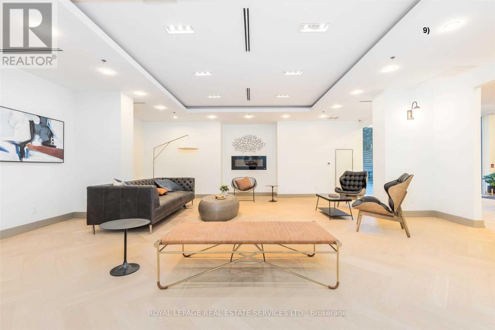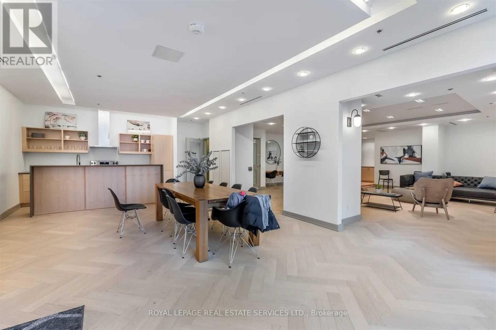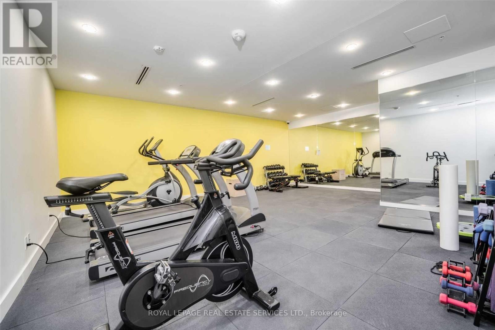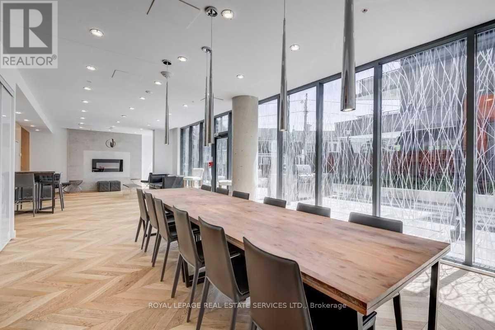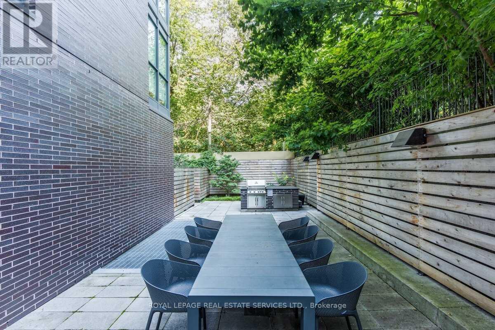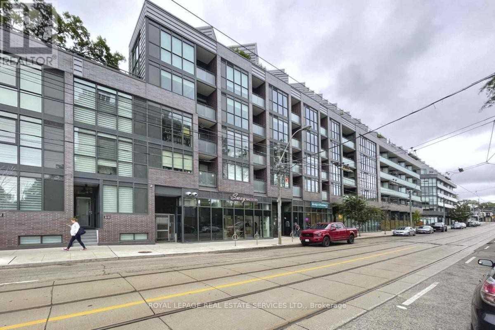#158 -38 Howard Park Ave Toronto, Ontario M6R 0A7
3 Bedroom
3 Bathroom
Central Air Conditioning
Heat Pump
$6,250 Monthly
Gorgeous Lux 3 Stry Townhome. 1800+ Total Sq Ft Wall To Wall W/O To Fabulous Outdoor Space! Beautiful light throughout! Many Upgrades Including Glass Railings, W/I Kitchen Pantry, New Spa Bath, Fin LL W Bath, Gym Space And Storage ++, Xtra Office/Sitting Rm Off Primary Bed! Centrally Located In The Heart Of Roncesvalles with Its Unique Village Vibe And Steps To All Shops, Restaurants And Transportation. Terrific Schools Included! This One Is Spectacular!**** EXTRAS **** One year lease but open to potential 2 year lease as well. (id:46317)
Property Details
| MLS® Number | W8134158 |
| Property Type | Single Family |
| Community Name | Roncesvalles |
| Amenities Near By | Hospital, Park, Place Of Worship, Public Transit, Schools |
| Parking Space Total | 1 |
Building
| Bathroom Total | 3 |
| Bedrooms Above Ground | 3 |
| Bedrooms Total | 3 |
| Amenities | Party Room, Exercise Centre, Recreation Centre |
| Basement Development | Finished |
| Basement Type | N/a (finished) |
| Cooling Type | Central Air Conditioning |
| Exterior Finish | Brick |
| Heating Fuel | Natural Gas |
| Heating Type | Heat Pump |
| Stories Total | 3 |
| Type | Row / Townhouse |
Land
| Acreage | No |
| Land Amenities | Hospital, Park, Place Of Worship, Public Transit, Schools |
Rooms
| Level | Type | Length | Width | Dimensions |
|---|---|---|---|---|
| Second Level | Bedroom 2 | 3.31 m | 3.22 m | 3.31 m x 3.22 m |
| Second Level | Bedroom 3 | 2.89 m | 3.37 m | 2.89 m x 3.37 m |
| Second Level | Laundry Room | 0.55 m | 0.55 m | 0.55 m x 0.55 m |
| Third Level | Primary Bedroom | 3.62 m | 3.34 m | 3.62 m x 3.34 m |
| Third Level | Office | 2.09 m | 3.96 m | 2.09 m x 3.96 m |
| Lower Level | Recreational, Games Room | 8 m | 3.95 m | 8 m x 3.95 m |
| Main Level | Living Room | 3.19 m | 2.44 m | 3.19 m x 2.44 m |
| Main Level | Kitchen | 5.7 m | 7.11 m | 5.7 m x 7.11 m |
| Main Level | Pantry | Measurements not available |
https://www.realtor.ca/real-estate/26610486/158-38-howard-park-ave-toronto-roncesvalles

JOSEPH BATTLE
Salesperson
(416) 270-9274
(888) 336-1871
www.buyselltoronto.com
https://www.facebook.com/buyselltoronto-219914628059218/
https://twitter.com/lesjoebuysell
https://ca.linkedin.com/pub/joe-battle/12/589/58
Salesperson
(416) 270-9274
(888) 336-1871
www.buyselltoronto.com
https://www.facebook.com/buyselltoronto-219914628059218/
https://twitter.com/lesjoebuysell
https://ca.linkedin.com/pub/joe-battle/12/589/58

ROYAL LEPAGE REAL ESTATE SERVICES LTD.
3031 Bloor St. W.
Toronto, Ontario M8X 1C5
3031 Bloor St. W.
Toronto, Ontario M8X 1C5
(416) 236-1871
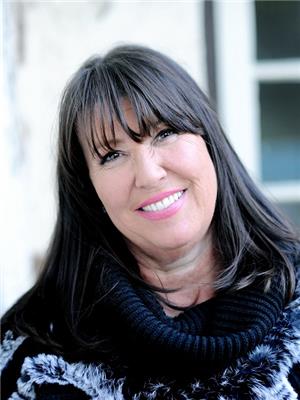
LESLIE PAGE BATTLE
Salesperson
(416) 451-2190
www.buyselltoronto.com/
https://www.facebook.com/buyselltoronto-219914628059218/
https://twitter.com/lesjoebuysell
https://ca.linkedin.com/in/lesliepagebattle
Salesperson
(416) 451-2190
www.buyselltoronto.com/
https://www.facebook.com/buyselltoronto-219914628059218/
https://twitter.com/lesjoebuysell
https://ca.linkedin.com/in/lesliepagebattle

ROYAL LEPAGE REAL ESTATE SERVICES LTD.
3031 Bloor St. W.
Toronto, Ontario M8X 1C5
3031 Bloor St. W.
Toronto, Ontario M8X 1C5
(416) 236-1871
Interested?
Contact us for more information

