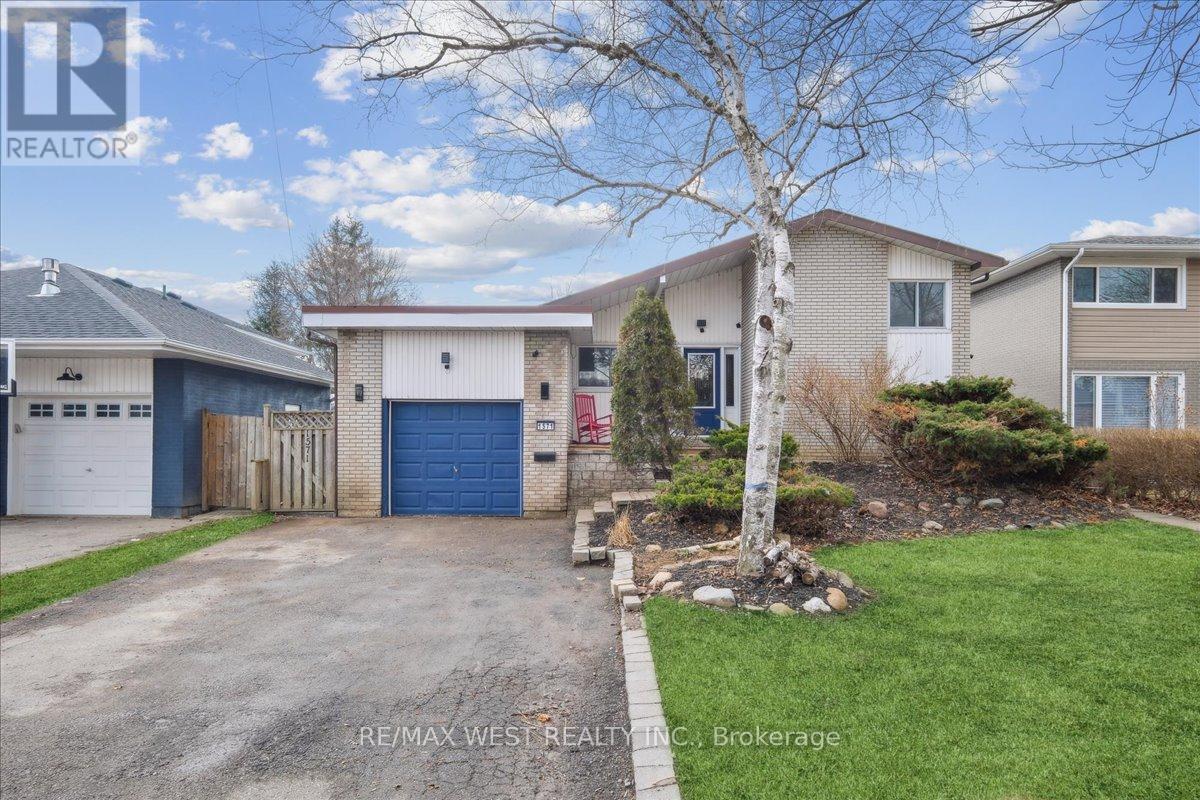1571 Lewisham Dr Mississauga, Ontario L5J 3R2
$1,254,900
Welcome to Clarkson. This six bedroom home is ideal for large or extended families and comes with a separate entrance. Upon entering the home, you witness the high cathedral ceilings and the glass sliding doors that lead out to the large composite deck overlooking the 12' x 24' heated pool. With a 50'x 125' lot that backs onto a treed area, this home offers back yard privacy. With a terrific floor plan and lots of space, including a second kitchen in the lower level, this could be your forever home. Its close to schools, shopping and GO Transit.**** EXTRAS **** Furnace, Air Conditioner, and Tankless water heater new in 2018. (id:46317)
Property Details
| MLS® Number | W8117760 |
| Property Type | Single Family |
| Community Name | Clarkson |
| Amenities Near By | Public Transit, Schools |
| Features | Wooded Area |
| Parking Space Total | 4 |
| Pool Type | Above Ground Pool |
Building
| Bathroom Total | 3 |
| Bedrooms Above Ground | 5 |
| Bedrooms Below Ground | 1 |
| Bedrooms Total | 6 |
| Basement Features | Separate Entrance |
| Basement Type | N/a |
| Construction Style Attachment | Detached |
| Construction Style Split Level | Sidesplit |
| Cooling Type | Central Air Conditioning |
| Exterior Finish | Brick |
| Heating Fuel | Natural Gas |
| Heating Type | Forced Air |
| Type | House |
Parking
| Garage |
Land
| Acreage | No |
| Land Amenities | Public Transit, Schools |
| Size Irregular | 50 X 121 Ft |
| Size Total Text | 50 X 121 Ft |
Rooms
| Level | Type | Length | Width | Dimensions |
|---|---|---|---|---|
| Lower Level | Bedroom | 3.05 m | 2 m | 3.05 m x 2 m |
| Lower Level | Family Room | 4.17 m | 4.44 m | 4.17 m x 4.44 m |
| Lower Level | Kitchen | 3.23 m | 3.23 m x Measurements not available | |
| Main Level | Kitchen | 4.3 m | 3.48 m | 4.3 m x 3.48 m |
| Main Level | Dining Room | 6.25 m | 4 m | 6.25 m x 4 m |
| Main Level | Living Room | 6.25 m | 4.49 m | 6.25 m x 4.49 m |
| Upper Level | Bedroom 3 | 3.85 m | 2.78 m | 3.85 m x 2.78 m |
| Upper Level | Bedroom 4 | 2.76 m | 3 m | 2.76 m x 3 m |
| Upper Level | Bedroom 5 | 3.83 m | 3 m | 3.83 m x 3 m |
| In Between | Primary Bedroom | 3.81 m | 3.85 m | 3.81 m x 3.85 m |
| In Between | Bedroom 2 | 3.63 m | 4.69 m | 3.63 m x 4.69 m |
https://www.realtor.ca/real-estate/26587931/1571-lewisham-dr-mississauga-clarkson


10473 Islington Ave
Kleinburg, Ontario L0J 1C0
(905) 607-2000
(905) 607-2003
Interested?
Contact us for more information










































