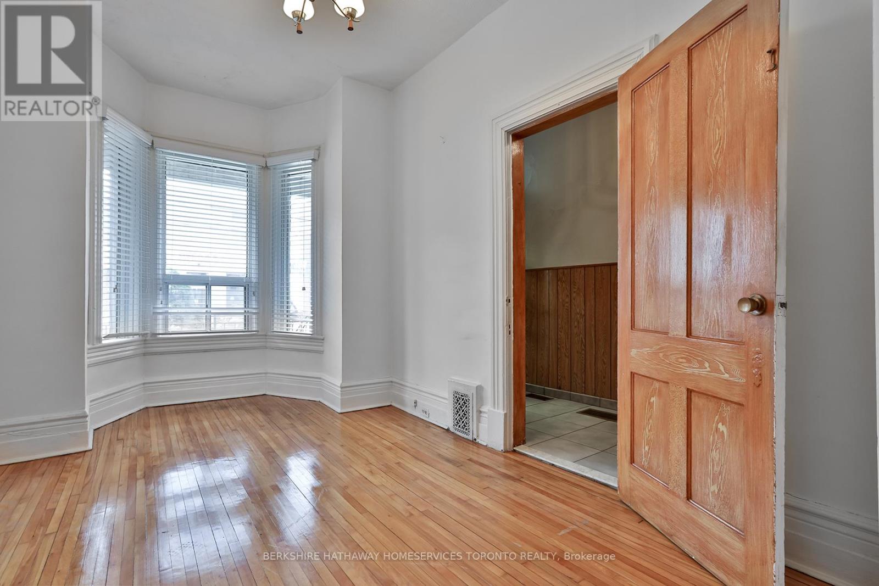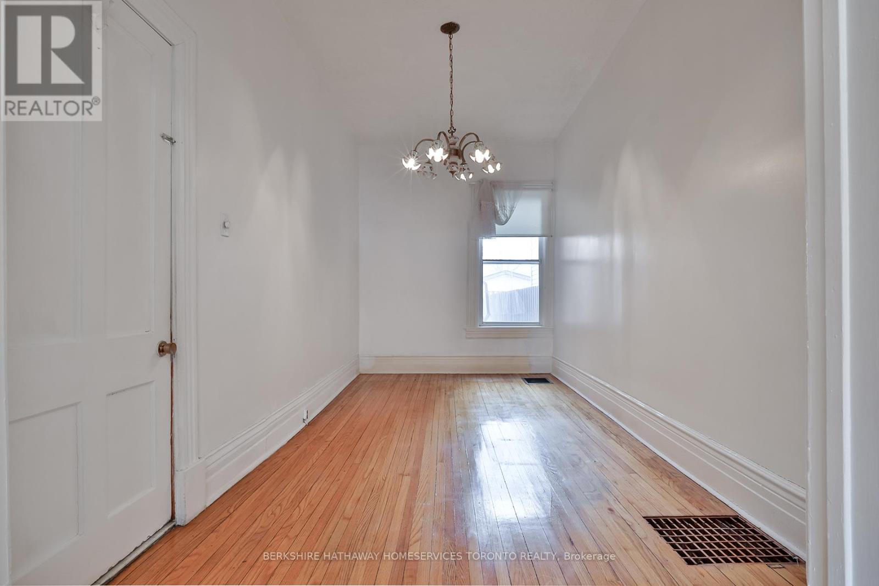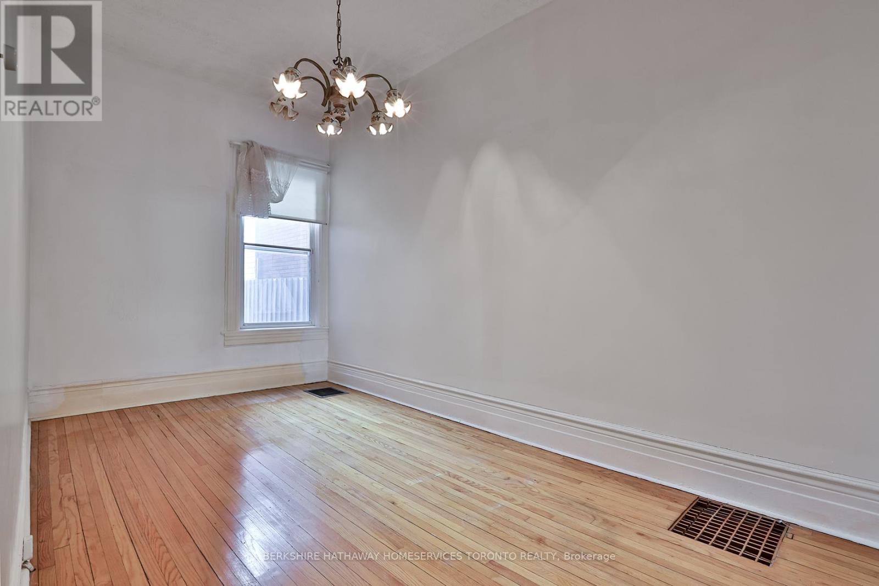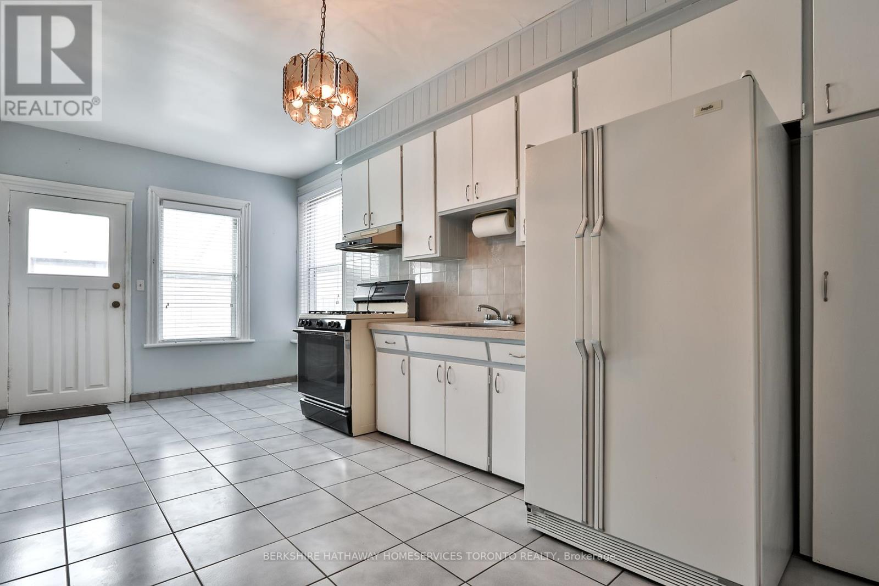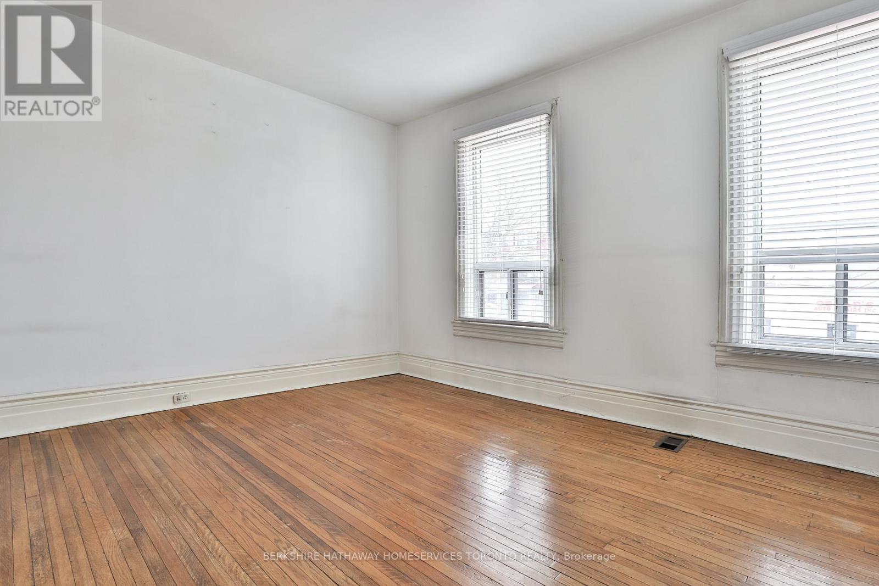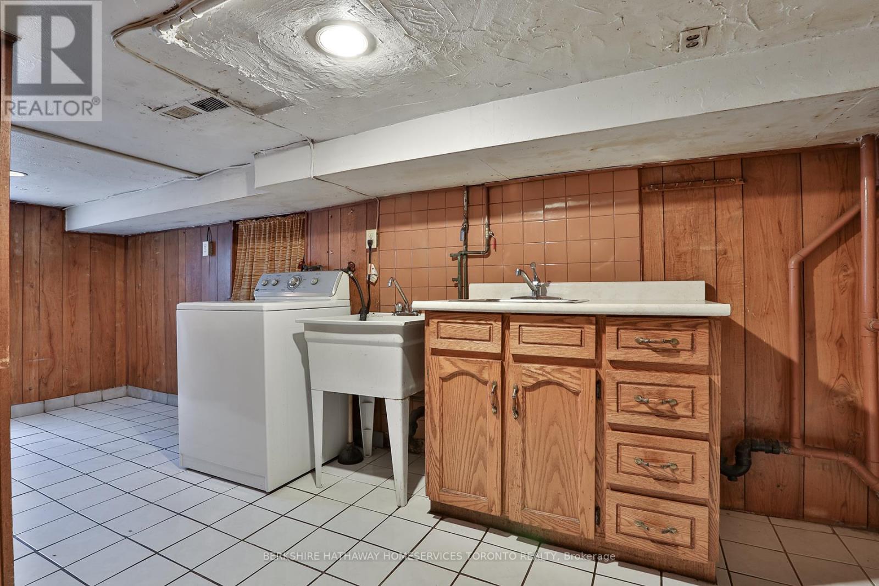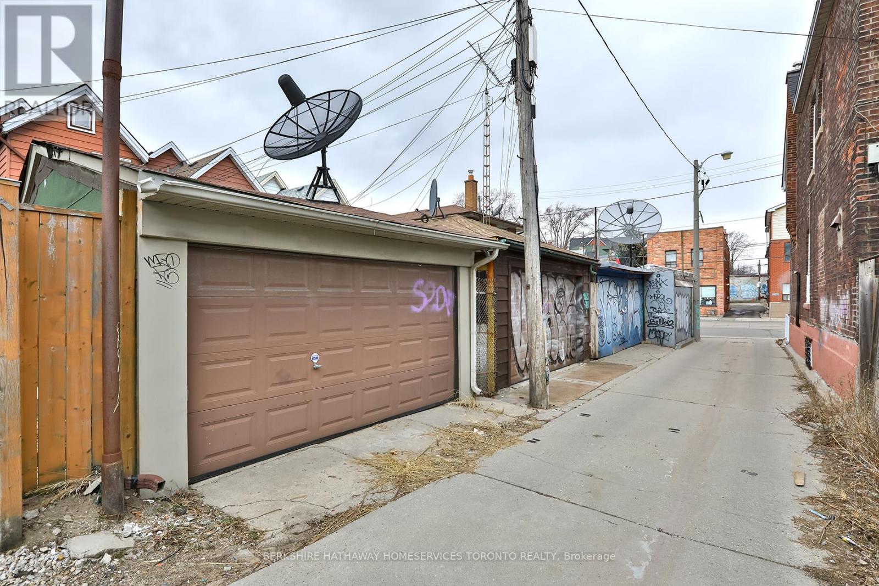157 St Clarens Ave Toronto, Ontario M6K 2S9
$1,199,999
Here is the opportunity to buy your perfect West End passion project! Detached, high ceilings, laneway access w/large garage, sep. basement entrance, plenty of storage space and room to expand - just check out the finished attic space and neighbours who have added a 3rd storey! Whether you are looking to put down roots or are looking for an investment opportunity, this home provides you with the flexibility you are seeking. There are multiple streetcar options at your door on College & Dundas. Enjoyable walks to Mary McCormick Rec Centre, Roncesvalles or Souraren Park. The Museum of Contemporary Art and Henderson Brewery are minutes away in the awesome Sterling Rd industrial strip. Not to mention the home is within the highly-ranked Brock Public School district. It's the first time this home has been available in almost 40 years, so come put your stamp on this exciting opportunity with great fundamentals. Book a viewing today and ignite your inner creativity! Offers accepted anytime.**** EXTRAS **** Property Sold As-is, Where-is. No Survey Available. Seller Does not warrant retrofit status (id:46317)
Property Details
| MLS® Number | C8110468 |
| Property Type | Single Family |
| Community Name | Dufferin Grove |
| Amenities Near By | Place Of Worship, Public Transit, Schools |
| Community Features | Community Centre |
| Features | Lane |
| Parking Space Total | 1 |
Building
| Bathroom Total | 2 |
| Bedrooms Above Ground | 3 |
| Bedrooms Total | 3 |
| Basement Features | Walk Out |
| Basement Type | Full |
| Construction Style Attachment | Detached |
| Cooling Type | Central Air Conditioning |
| Heating Fuel | Natural Gas |
| Heating Type | Forced Air |
| Stories Total | 2 |
| Type | House |
Parking
| Detached Garage |
Land
| Acreage | No |
| Land Amenities | Place Of Worship, Public Transit, Schools |
| Size Irregular | 16.92 X 105 Ft |
| Size Total Text | 16.92 X 105 Ft |
Rooms
| Level | Type | Length | Width | Dimensions |
|---|---|---|---|---|
| Second Level | Bedroom 2 | 3.5 m | 2.31 m | 3.5 m x 2.31 m |
| Second Level | Bedroom 3 | 3.53 m | 2.84 m | 3.53 m x 2.84 m |
| Third Level | Loft | 8.07 m | 2.57 m | 8.07 m x 2.57 m |
| Basement | Recreational, Games Room | 5.33 m | 3.83 m | 5.33 m x 3.83 m |
| Basement | Kitchen | 5.33 m | 2.76 m | 5.33 m x 2.76 m |
| Main Level | Living Room | 4.24 m | 2.69 m | 4.24 m x 2.69 m |
| Main Level | Dining Room | 4.62 m | 2.33 m | 4.62 m x 2.33 m |
| Main Level | Kitchen | 5.41 m | 2.79 m | 5.41 m x 2.79 m |
| Main Level | Primary Bedroom | 3.6 m | 3.98 m | 3.6 m x 3.98 m |
Utilities
| Sewer | Installed |
| Natural Gas | Installed |
| Electricity | Installed |
| Cable | Available |
https://www.realtor.ca/real-estate/26577277/157-st-clarens-ave-toronto-dufferin-grove
Salesperson
(416) 504-6133
www.livingdifferent.ca
https://www.facebook.com/ArtHouseRealEstate
ca.linkedin.com/nickrhorton/
23 Lesmill Rd #401
Toronto, Ontario M3B 3P6
(416) 504-6133
www.bhhstoronto.ca/
Interested?
Contact us for more information







