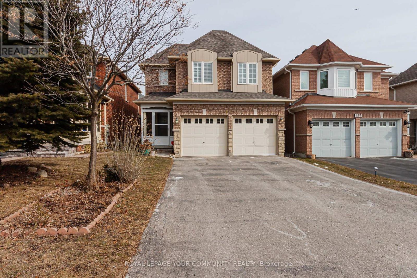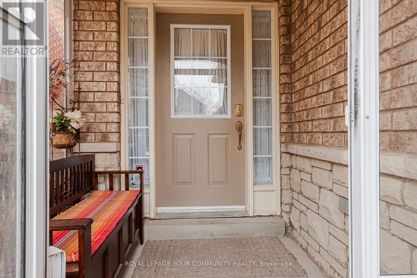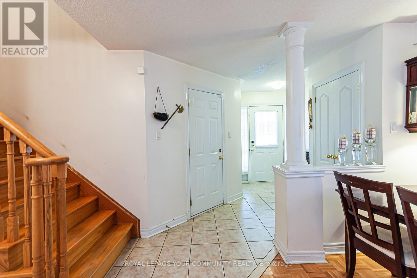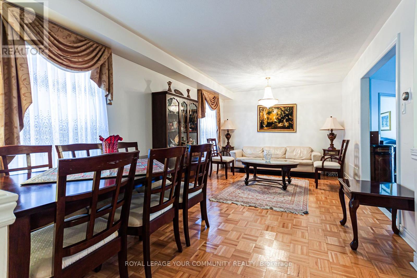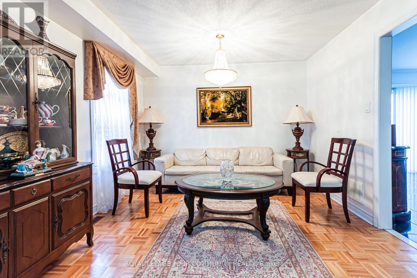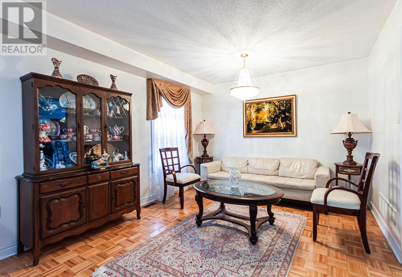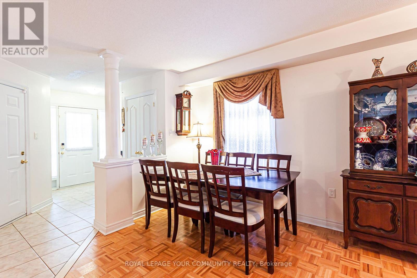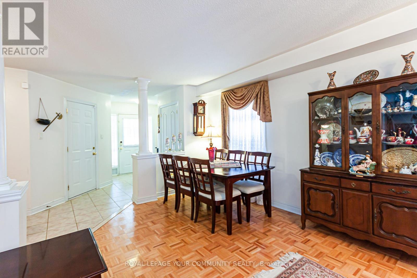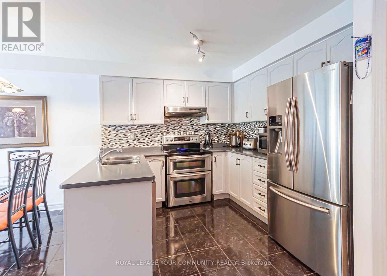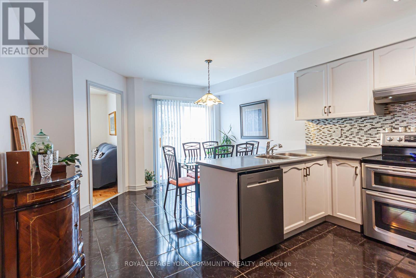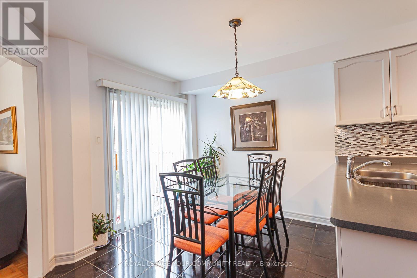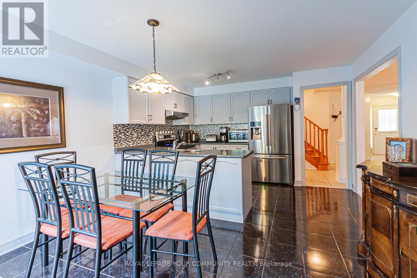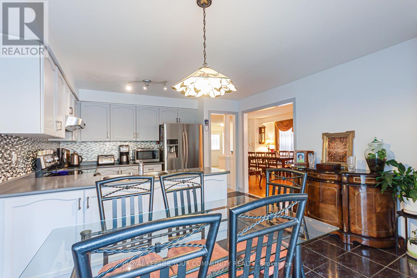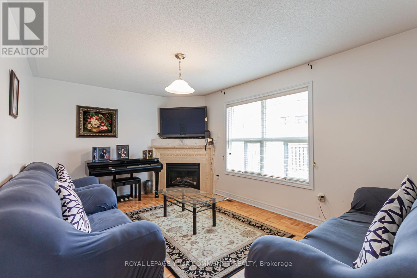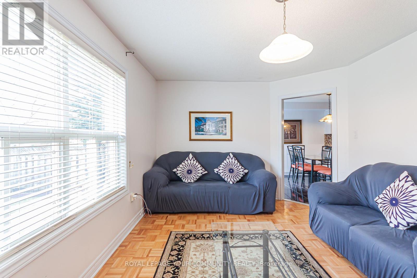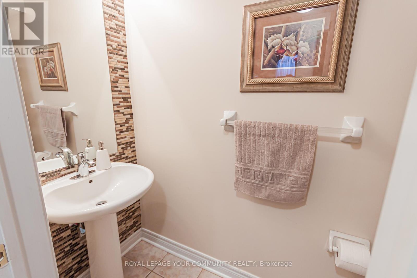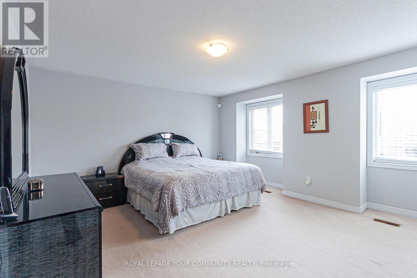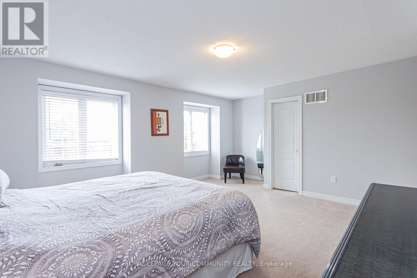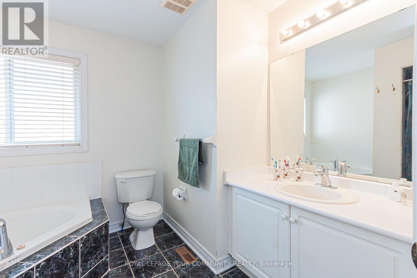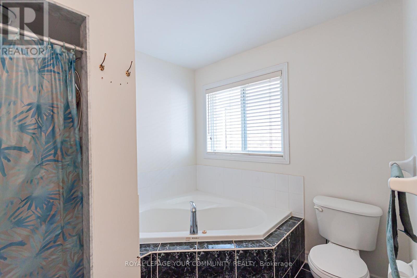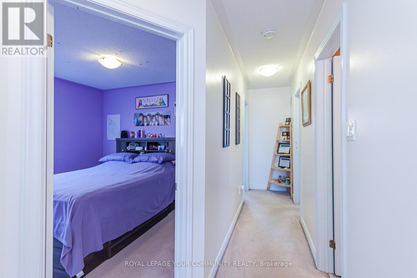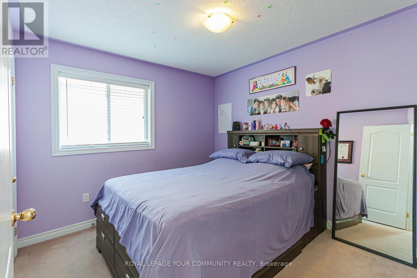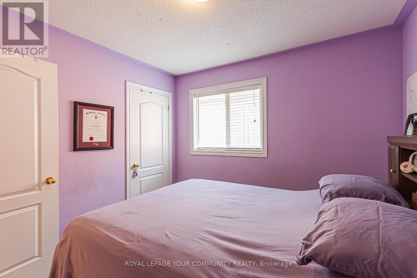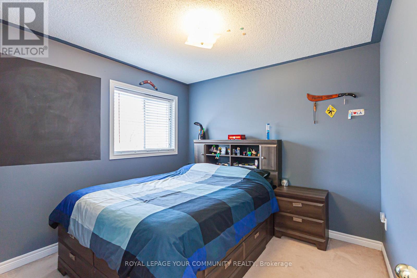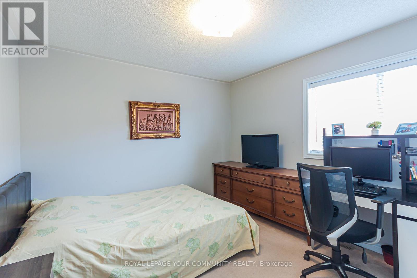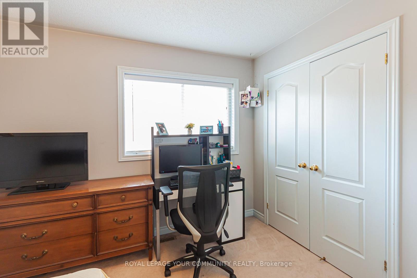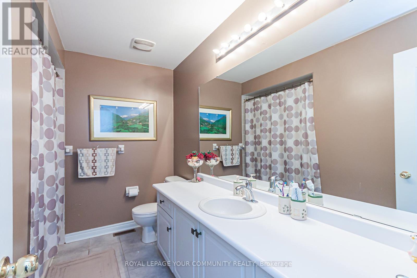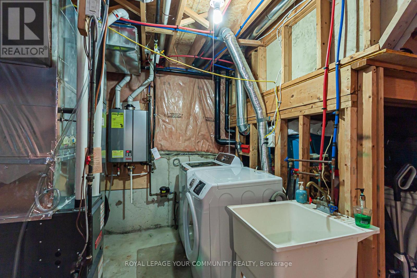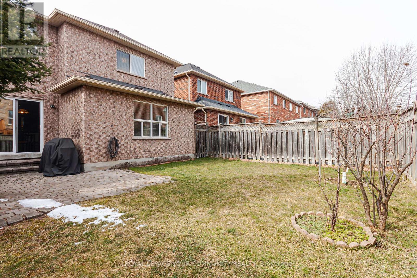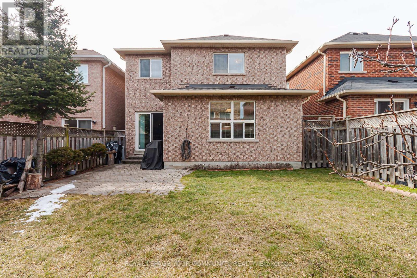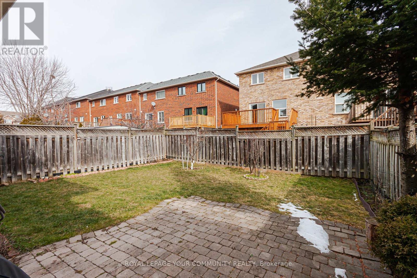157 Manor Heights St Richmond Hill, Ontario L4S 2S8
4 Bedroom
3 Bathroom
Fireplace
Central Air Conditioning
Forced Air
$1,698,000
Bright 4 bedroom, detached house located in the quiet, friendly, high demand ""Rouge Woods"" community. Perfect layout. Direct access to garage. Storm door at front porch. Close to park, public transit, Costco, Richmond Green Park, Hwys 404, 407 & high ranking schools.**** EXTRAS **** Roof 2 years new (id:46317)
Property Details
| MLS® Number | N8099430 |
| Property Type | Single Family |
| Community Name | Rouge Woods |
| Parking Space Total | 6 |
Building
| Bathroom Total | 3 |
| Bedrooms Above Ground | 4 |
| Bedrooms Total | 4 |
| Basement Development | Unfinished |
| Basement Type | N/a (unfinished) |
| Construction Style Attachment | Detached |
| Cooling Type | Central Air Conditioning |
| Exterior Finish | Brick |
| Fireplace Present | Yes |
| Heating Fuel | Natural Gas |
| Heating Type | Forced Air |
| Stories Total | 2 |
| Type | House |
Parking
| Attached Garage |
Land
| Acreage | No |
| Size Irregular | 32.18 X 101.82 Ft |
| Size Total Text | 32.18 X 101.82 Ft |
Rooms
| Level | Type | Length | Width | Dimensions |
|---|---|---|---|---|
| Second Level | Primary Bedroom | 7.2 m | 5.55 m | 7.2 m x 5.55 m |
| Second Level | Bedroom 2 | 3.55 m | 3.22 m | 3.55 m x 3.22 m |
| Second Level | Bedroom 3 | 3.1 m | 3.05 m | 3.1 m x 3.05 m |
| Second Level | Bedroom 4 | 3.22 m | 3.02 m | 3.22 m x 3.02 m |
| Basement | Recreational, Games Room | 12.5 m | 7.28 m | 12.5 m x 7.28 m |
| Ground Level | Living Room | 6.15 m | 3.38 m | 6.15 m x 3.38 m |
| Ground Level | Dining Room | 6.15 m | 3.38 m | 6.15 m x 3.38 m |
| Ground Level | Family Room | 4.8 m | 3.36 m | 4.8 m x 3.36 m |
| Ground Level | Kitchen | 6.5 m | 3.9 m | 6.5 m x 3.9 m |
https://www.realtor.ca/real-estate/26561262/157-manor-heights-st-richmond-hill-rouge-woods


ROYAL LEPAGE YOUR COMMUNITY REALTY
8854 Yonge Street
Richmond Hill, Ontario L4C 0T4
8854 Yonge Street
Richmond Hill, Ontario L4C 0T4
(905) 731-2000
(905) 886-7556
Interested?
Contact us for more information

