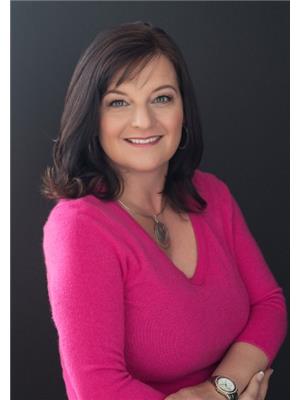157 Carter's Lane Guelph/eramosa, Ontario N0B 2K0
$775,000Maintenance, Parcel of Tied Land
$83.20 Monthly
Maintenance, Parcel of Tied Land
$83.20 MonthlyWith over 2000 sq ft of living space, this recently renovated END UNIT FREEHOLD townhome in family friendly Rockwood neighbourhood offers designer living at an affordable price. Freshly painted, BRAND NEW plush broadloom, BRAND NEW walk in showers, gas fireplace, freshly painted kitchen cabinetry and FULLY FINISHED WALK OUT BASEMENT, this 3 bdrm 3 bath unit is really worth a look! Open concept layout with views from the livingroom to the treeline boulevard makes for a scenic backdrop. If working from home is an option, the bright and spacious walk out basement offers the perfect location for a private workspace. Or perhaps a playroom away from the rec room for the kids. Main floor has a functional layout with additional window in the diningroom allowing lots of natural light in the area. Up the curved stairs you are met with generous sized bedrooms including a walk in closet in the primary bedroom, laundry room and a luxurious main bathroom with corner soaker tub,**** EXTRAS **** corner shower and lots of floor space. Downsize your mortgage, not your lifestyle. $83.20/month payable for Common Element maintenance of shared laneway and visitor parking (id:46317)
Property Details
| MLS® Number | X8036962 |
| Property Type | Single Family |
| Community Name | Rockwood |
| Parking Space Total | 2 |
Building
| Bathroom Total | 3 |
| Bedrooms Above Ground | 3 |
| Bedrooms Total | 3 |
| Basement Development | Finished |
| Basement Features | Walk Out |
| Basement Type | N/a (finished) |
| Construction Style Attachment | Attached |
| Cooling Type | Central Air Conditioning |
| Exterior Finish | Vinyl Siding |
| Fireplace Present | Yes |
| Heating Fuel | Natural Gas |
| Heating Type | Forced Air |
| Stories Total | 2 |
| Type | Row / Townhouse |
Parking
| Garage |
Land
| Acreage | No |
| Size Irregular | 25.39 X 95.81 Ft |
| Size Total Text | 25.39 X 95.81 Ft |
Rooms
| Level | Type | Length | Width | Dimensions |
|---|---|---|---|---|
| Second Level | Primary Bedroom | 3.64 m | 4.2 m | 3.64 m x 4.2 m |
| Second Level | Bedroom 2 | 3.53 m | 2.97 m | 3.53 m x 2.97 m |
| Second Level | Bedroom 3 | 3.42 m | 3.03 m | 3.42 m x 3.03 m |
| Second Level | Laundry Room | 1.67 m | 1.71 m | 1.67 m x 1.71 m |
| Basement | Family Room | 3.91 m | 4.51 m | 3.91 m x 4.51 m |
| Basement | Office | 3.2 m | 2.7 m | 3.2 m x 2.7 m |
| Main Level | Kitchen | 3.15 m | 3.08 m | 3.15 m x 3.08 m |
| Main Level | Dining Room | 2.88 m | 3.08 m | 2.88 m x 3.08 m |
| Main Level | Living Room | 3.94 m | 4.45 m | 3.94 m x 4.45 m |
https://www.realtor.ca/real-estate/26469851/157-carters-lane-guelpheramosa-rockwood

Salesperson
(416) 803-2494
www.tammysamuels.com/
https://www.facebook.com/tammysamuelsremax/
https://www.linkedin.com/in/tammy-samuels-144aaa21

23 Mountainview Rd S
Georgetown, Ontario L7G 4J8
(905) 877-5211
(905) 877-5154
Interested?
Contact us for more information


































