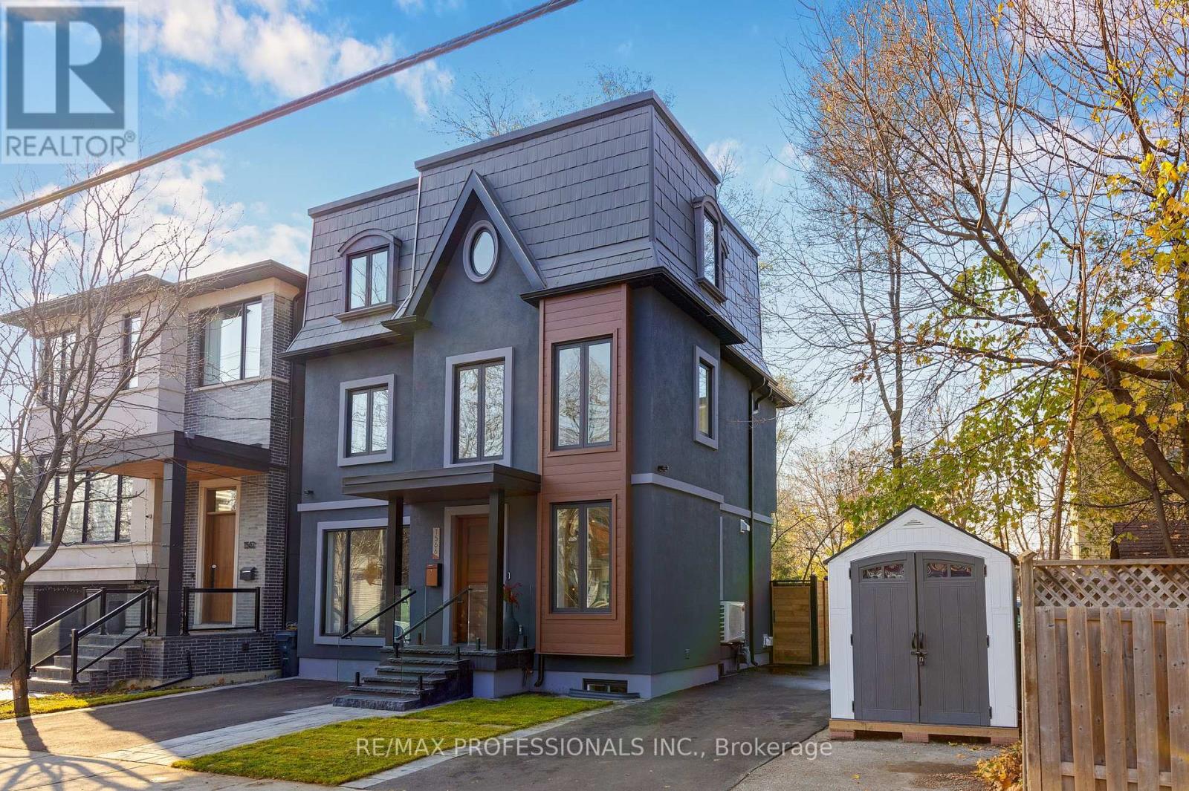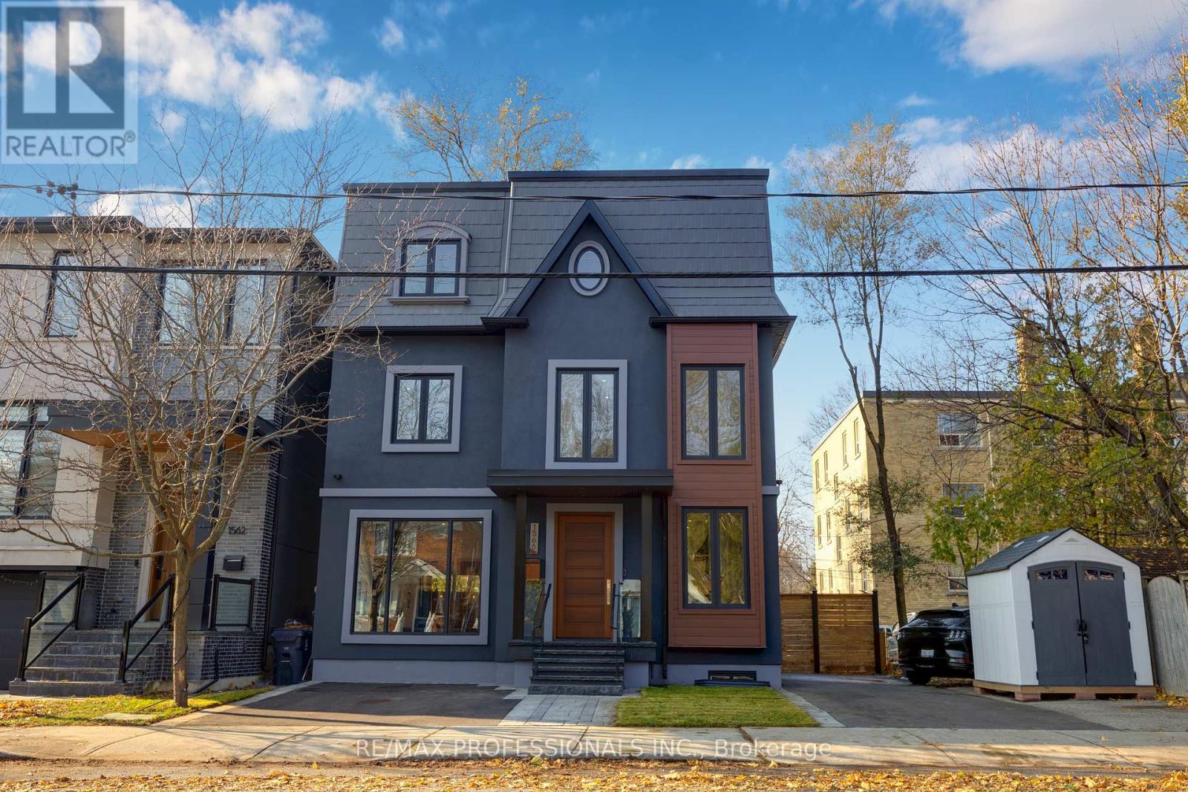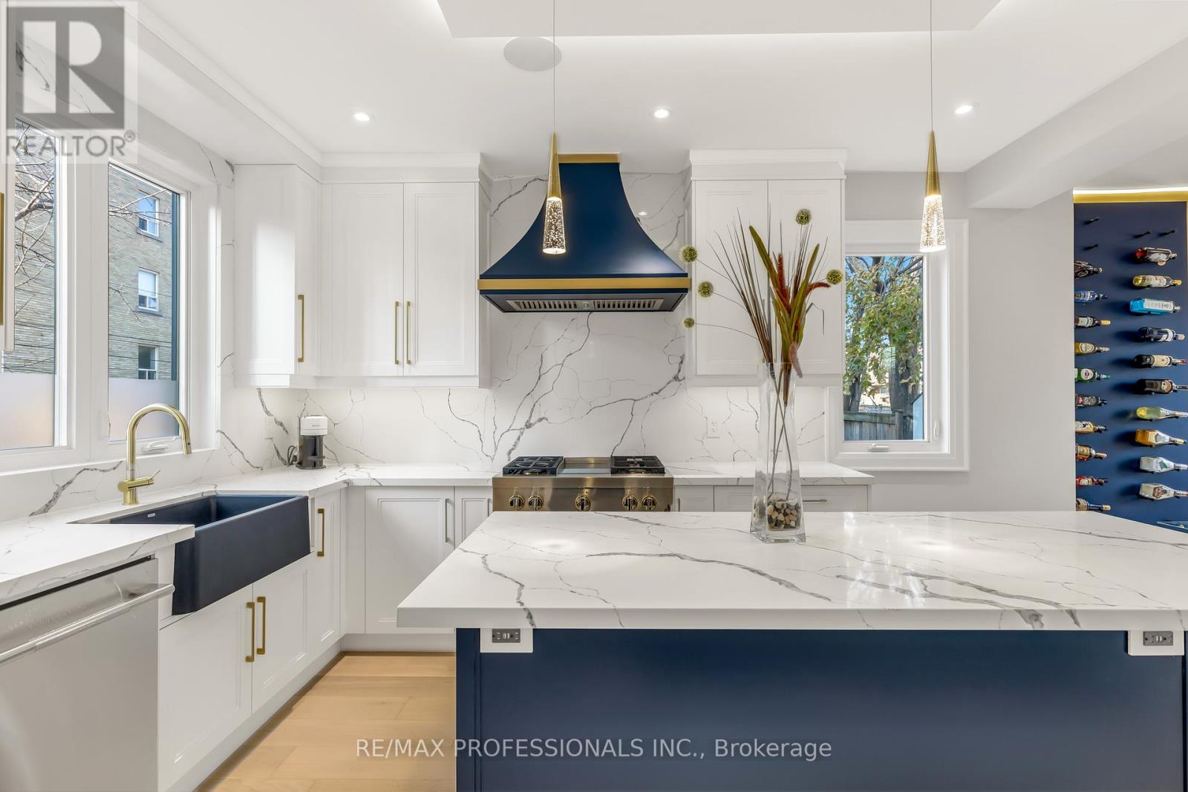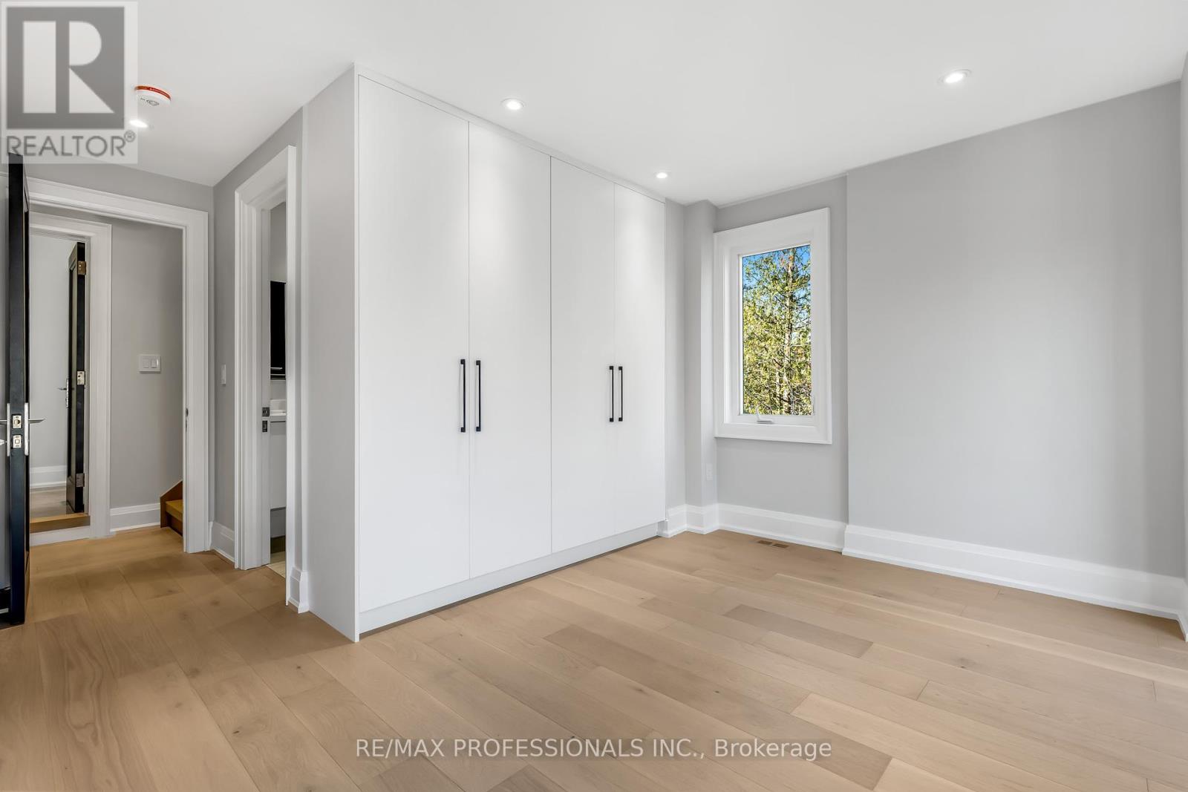1566 Mount Pleasant Rd Toronto, Ontario M4N 2V3
3 Bedroom
4 Bathroom
Fireplace
Central Air Conditioning
Forced Air
$2,449,000
Remarkable Design & Custom Renovated Home In Sought After Lawrence Park North. Gourmet Kitchen Gas Cooktop, Built-In Oven, Kitchen Island W Wine Cooler, Custom Wine Display/Rack. Family Room W Large Doors To Private Rear Patio. Floating Staircase To The 2nd Floor. All Ensuite Baths W Heated Flr, Ultra Luxurious Fixtures. Primary Bedroom On 3rd Floor Has Private Balcony, Dbl Face Fireplace, W/I Closet, Spa Like Ensuite W Soaker Tub. (id:46317)
Property Details
| MLS® Number | C7376328 |
| Property Type | Single Family |
| Community Name | Lawrence Park North |
| Amenities Near By | Hospital, Park, Public Transit, Schools |
| Community Features | Community Centre |
| Parking Space Total | 2 |
Building
| Bathroom Total | 4 |
| Bedrooms Above Ground | 3 |
| Bedrooms Total | 3 |
| Basement Development | Finished |
| Basement Type | N/a (finished) |
| Construction Style Attachment | Detached |
| Cooling Type | Central Air Conditioning |
| Exterior Finish | Aluminum Siding, Stucco |
| Fireplace Present | Yes |
| Heating Fuel | Natural Gas |
| Heating Type | Forced Air |
| Stories Total | 3 |
| Type | House |
Land
| Acreage | No |
| Land Amenities | Hospital, Park, Public Transit, Schools |
| Size Irregular | 39.5 X 50 Ft |
| Size Total Text | 39.5 X 50 Ft |
Rooms
| Level | Type | Length | Width | Dimensions |
|---|---|---|---|---|
| Second Level | Bedroom 2 | 3.7 m | 3.45 m | 3.7 m x 3.45 m |
| Second Level | Bedroom 3 | 4.33 m | 3.07 m | 4.33 m x 3.07 m |
| Second Level | Laundry Room | 4.51 m | 1.78 m | 4.51 m x 1.78 m |
| Third Level | Primary Bedroom | 4.59 m | 3.44 m | 4.59 m x 3.44 m |
| Basement | Recreational, Games Room | 6.21 m | 3.08 m | 6.21 m x 3.08 m |
| Main Level | Living Room | 5.93 m | 3.52 m | 5.93 m x 3.52 m |
| Main Level | Dining Room | 3.73 m | 3.22 m | 3.73 m x 3.22 m |
| Main Level | Kitchen | 4.54 m | 3.42 m | 4.54 m x 3.42 m |
https://www.realtor.ca/real-estate/26383449/1566-mount-pleasant-rd-toronto-lawrence-park-north

RE/MAX PROFESSIONALS INC.
4242 Dundas St W Unit 9
Toronto, Ontario M8X 1Y6
4242 Dundas St W Unit 9
Toronto, Ontario M8X 1Y6
(416) 236-1241
(416) 231-0563
Interested?
Contact us for more information










































