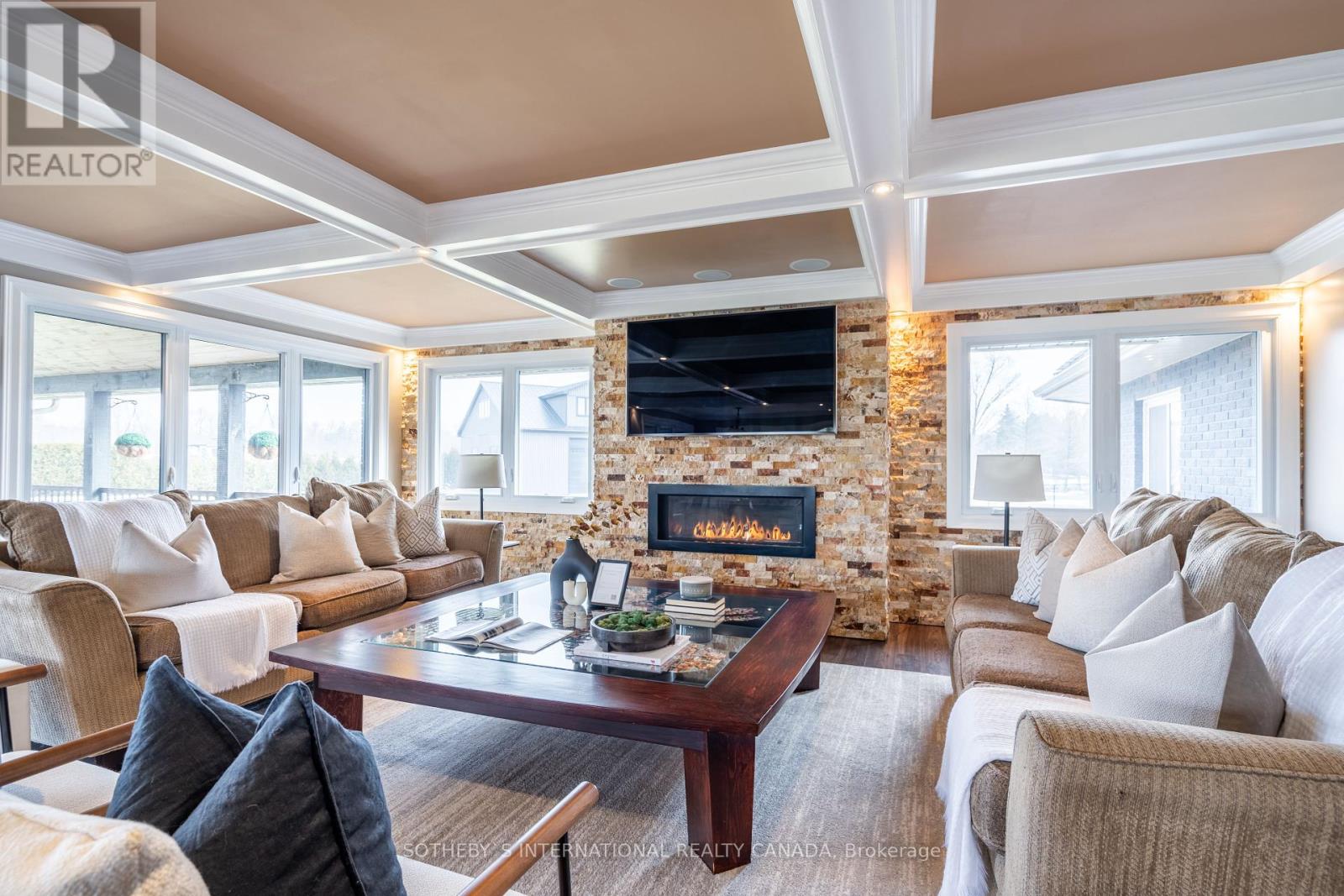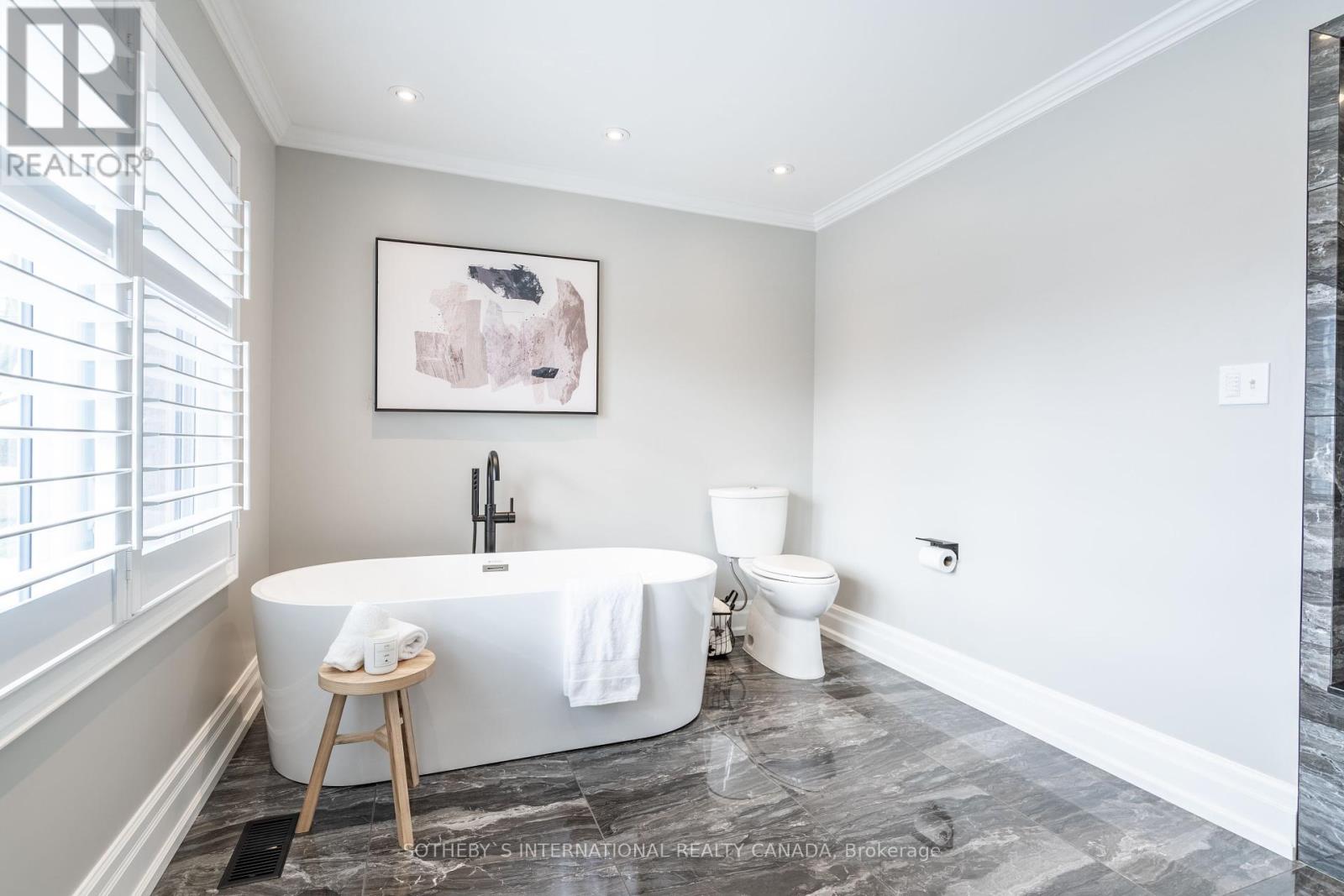5 Bedroom
3 Bathroom
Fireplace
Central Air Conditioning
Forced Air
$2,900,000
Situated on 5.39 acres in Carlisle, this home offers a lifestyle upgrade. The renovated main floor features a spacious layout, a kitchen with maple cabinets, granite countertops, and stainless steel appliances. The adjacent room can serve as a living area, home office, or dining space. The family room boasts coffered ceilings, built-in speakers and a stone wall with a gas fireplace. A 1,300 square-foot covered back deck with pot lights and fans provides scenic views. The primary bedroom has a spa-like ensuite, including a steam shower, freestanding tub, and walk-in closet. The upper level has four bedrooms and a 4-piece bathroom. The lower level features a recreational room and utility room. A heated four car garage and a 3,000 square-foot insulated workshop w heat/hydro/water & 650sqft loft space. Zoned A2 -Abattoir, Agriculture, Agricultural Processing Establishment, Farm Product Supply Dealer, Kennel, Residential Care Facility & more**** EXTRAS **** Furnace & A/C 2009, Roof in 2013, New electrical panel 2023, Garage Roof in 2018, New well pump and casing installed in 2023, 3,000 sq.ft workshop is insulated & gas heated w/ a 19.5' peak height, and two 12' bay doors constructed in 2015. (id:46317)
Property Details
|
MLS® Number
|
X8041266 |
|
Property Type
|
Single Family |
|
Community Name
|
Carlisle |
|
Amenities Near By
|
Place Of Worship, Public Transit |
|
Parking Space Total
|
14 |
|
View Type
|
View |
Building
|
Bathroom Total
|
3 |
|
Bedrooms Above Ground
|
5 |
|
Bedrooms Total
|
5 |
|
Basement Development
|
Partially Finished |
|
Basement Type
|
Full (partially Finished) |
|
Construction Style Attachment
|
Detached |
|
Cooling Type
|
Central Air Conditioning |
|
Exterior Finish
|
Brick |
|
Fireplace Present
|
Yes |
|
Heating Fuel
|
Natural Gas |
|
Heating Type
|
Forced Air |
|
Stories Total
|
2 |
|
Type
|
House |
Parking
Land
|
Acreage
|
No |
|
Land Amenities
|
Place Of Worship, Public Transit |
|
Sewer
|
Septic System |
|
Size Irregular
|
333.19 X 570 Ft |
|
Size Total Text
|
333.19 X 570 Ft |
Rooms
| Level |
Type |
Length |
Width |
Dimensions |
|
Second Level |
Bedroom 2 |
3.66 m |
4.52 m |
3.66 m x 4.52 m |
|
Second Level |
Bedroom 3 |
3.86 m |
3.05 m |
3.86 m x 3.05 m |
|
Second Level |
Bedroom 4 |
2.95 m |
3.25 m |
2.95 m x 3.25 m |
|
Basement |
Recreational, Games Room |
3.76 m |
8.81 m |
3.76 m x 8.81 m |
|
Basement |
Utility Room |
3.51 m |
4.11 m |
3.51 m x 4.11 m |
|
Main Level |
Eating Area |
3.35 m |
3.4 m |
3.35 m x 3.4 m |
|
Main Level |
Dining Room |
3.71 m |
3.3 m |
3.71 m x 3.3 m |
|
Main Level |
Family Room |
6.71 m |
6.55 m |
6.71 m x 6.55 m |
|
Main Level |
Kitchen |
3.35 m |
8.74 m |
3.35 m x 8.74 m |
|
Main Level |
Living Room |
4.01 m |
5.41 m |
4.01 m x 5.41 m |
|
Main Level |
Primary Bedroom |
4.62 m |
5.21 m |
4.62 m x 5.21 m |
|
Main Level |
Laundry Room |
3.23 m |
2.87 m |
3.23 m x 2.87 m |
Utilities
|
Natural Gas
|
Installed |
|
Electricity
|
Installed |
|
Cable
|
Installed |
https://www.realtor.ca/real-estate/26476154/1566-centre-rd-hamilton-carlisle
SOTHEBY'S INTERNATIONAL REALTY CANADA
(905) 296-3930










































