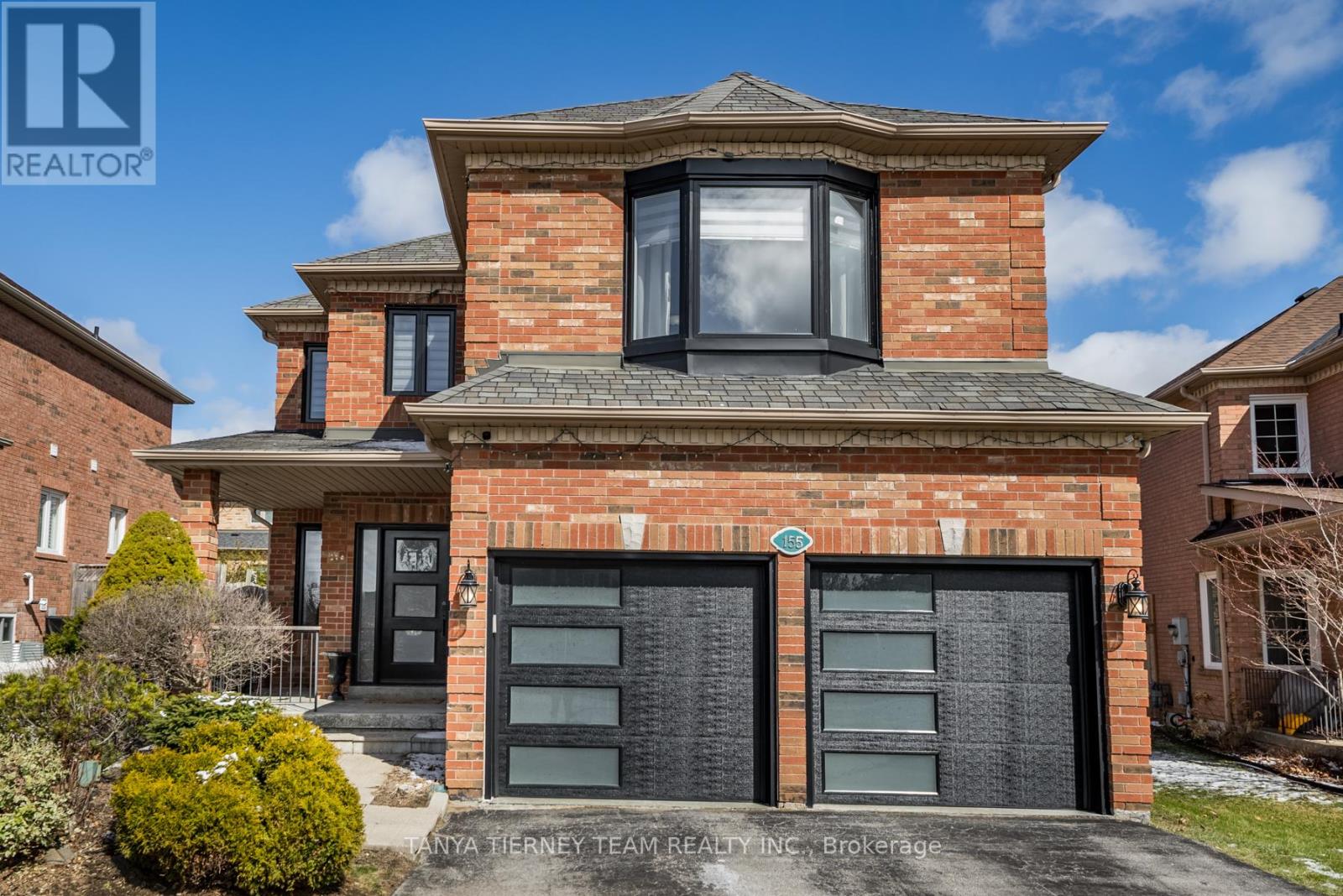155 Waller St Whitby, Ontario L1R 2P7
$999,900
Spectacular 4 bedroom family home with incredible upgrades throughout! Enter the inviting foyer to the sun filled custom open concept main floor plan featuring extensive gorgeous hardwood floors including staircase with elegant wrought iron spindles, pot lighting, rustic beamed ceiling, formal dining room & stunning family room with cozy gas fireplace, vaulted ceilings & backyard views. Impressive gourmet kitchen boasting quartz counters, gold accents/hardware, soft close drawers, pantry, 2 sinks, backsplash, large centre island with beverage fridge, built-in microwave & breakfast bar accented by pendant lighting! Walk-out to Convenient main floor laundry with garage access. Upstairs offers 4 spacious bedrooms including the primary retreat with 4pc spa like ensuite & walk-in closet. Situated steps from schools, parks, transits, shops & easy hwy access for commuters!**** EXTRAS **** Roof 2012 with lifetime shingles, all windows updated (except bsmt) 2022, main level flooring 2022, built-in dishwasher & microwave 2022, stove 2021, brand new fridge March 2024. (id:46317)
Property Details
| MLS® Number | E8166684 |
| Property Type | Single Family |
| Community Name | Rolling Acres |
| Amenities Near By | Park, Place Of Worship, Public Transit, Schools |
| Community Features | Community Centre |
| Parking Space Total | 4 |
Building
| Bathroom Total | 3 |
| Bedrooms Above Ground | 4 |
| Bedrooms Total | 4 |
| Basement Development | Unfinished |
| Basement Type | Full (unfinished) |
| Construction Style Attachment | Detached |
| Cooling Type | Central Air Conditioning |
| Exterior Finish | Brick |
| Fireplace Present | Yes |
| Heating Fuel | Natural Gas |
| Heating Type | Forced Air |
| Stories Total | 2 |
| Type | House |
Parking
| Attached Garage |
Land
| Acreage | No |
| Land Amenities | Park, Place Of Worship, Public Transit, Schools |
| Size Irregular | 42.77 X 105 Ft ; As Per Attached Survey |
| Size Total Text | 42.77 X 105 Ft ; As Per Attached Survey |
Rooms
| Level | Type | Length | Width | Dimensions |
|---|---|---|---|---|
| Second Level | Primary Bedroom | 4.9 m | 4.7 m | 4.9 m x 4.7 m |
| Second Level | Bedroom 2 | 3.38 m | 2.83 m | 3.38 m x 2.83 m |
| Second Level | Bedroom 3 | 3.37 m | 2.96 m | 3.37 m x 2.96 m |
| Second Level | Bedroom 4 | 3.46 m | 3.39 m | 3.46 m x 3.39 m |
| Main Level | Living Room | 4.7 m | 3.37 m | 4.7 m x 3.37 m |
| Main Level | Dining Room | 4.7 m | 3.37 m | 4.7 m x 3.37 m |
| Main Level | Family Room | 4.67 m | 3.69 m | 4.67 m x 3.69 m |
| Main Level | Kitchen | 5.6 m | 3.42 m | 5.6 m x 3.42 m |
| Main Level | Dining Room | 5.78 m | 3.6 m | 5.78 m x 3.6 m |
| Main Level | Laundry Room | 2.73 m | 1.7 m | 2.73 m x 1.7 m |
Utilities
| Sewer | Installed |
| Natural Gas | Installed |
| Electricity | Installed |
| Cable | Available |
https://www.realtor.ca/real-estate/26658555/155-waller-st-whitby-rolling-acres

Salesperson
(416) 602-4409
www.tanyatierney.ca/
https://www.facebook.com/tanyatierneycountry?ref=tn_tnmn
https://twitter.com/TanyaTierney
49 Baldwin Street
Brooklin, Ontario L1M 1A2
(905) 706-3131
(905) 655-9596
www.tanyatierney.ca
https://www.facebook.com/tanyatierneycountry
https://twitter.com/@TanyaTierney
Broker of Record
(905) 706-3131
www.tanyatierney.ca/
https://www.facebook.com/tanyatierneycountry
https://twitter.com/@TanyaTierney
49 Baldwin Street
Brooklin, Ontario L1M 1A2
(905) 706-3131
(905) 655-9596
www.tanyatierney.ca
https://www.facebook.com/tanyatierneycountry
https://twitter.com/@TanyaTierney
Interested?
Contact us for more information









































