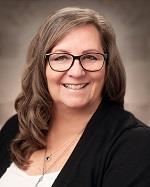155 Highland Dr Orangeville, Ontario L9W 3J5
$849,900
Welcome your family to a beautifully updated home on a very large lot in a family friendly area in sought-after Orangeville! Enter into a large foyer where there is plenty of room for the kids. This room doubles as a breezeway between the garage and the huge, fully fenced back yard. Upstairs on the main floor is an open concept living/dining room and kitchen with an island, stainless steel appliances and updated lighting. The large windows overlooking the front yard make this home a bright warm place to call home! Three good sized bedrooms are nestled around a newly updated bathroom. The lower level is where you will find plenty of potential. This raised bungalow has as much room downstairs as it does up, making this a great potential for an in-law suite or an apartment. The front family room, brand new bathroom and laundry have just received upgrades but by finishing the storage rooms to bedrooms this home could become an income property.**** EXTRAS **** New electric panel done in 2018; Other updates include LL bathroom 2024, LL family room 2024, LL paint 2024; Windows, doors, soffit & facia, eaves and attic insulation 2019; Roof shingles 2015; Furnace, A/C & HWH in 2016. (id:46317)
Property Details
| MLS® Number | W8149128 |
| Property Type | Single Family |
| Community Name | Orangeville |
| Amenities Near By | Hospital, Park, Place Of Worship |
| Community Features | Community Centre |
| Parking Space Total | 4 |
Building
| Bathroom Total | 2 |
| Bedrooms Above Ground | 3 |
| Bedrooms Total | 3 |
| Architectural Style | Raised Bungalow |
| Basement Development | Finished |
| Basement Type | Full (finished) |
| Construction Style Attachment | Detached |
| Cooling Type | Central Air Conditioning |
| Exterior Finish | Brick |
| Heating Fuel | Natural Gas |
| Heating Type | Forced Air |
| Stories Total | 1 |
| Type | House |
Parking
| Attached Garage |
Land
| Acreage | No |
| Land Amenities | Hospital, Park, Place Of Worship |
| Size Irregular | 50.04 X 110.1 Ft ; Irregular |
| Size Total Text | 50.04 X 110.1 Ft ; Irregular |
Rooms
| Level | Type | Length | Width | Dimensions |
|---|---|---|---|---|
| Second Level | Living Room | 6.5 m | 3.86 m | 6.5 m x 3.86 m |
| Second Level | Kitchen | 3.15 m | 3.12 m | 3.15 m x 3.12 m |
| Second Level | Dining Room | 3.05 m | 3.05 m | 3.05 m x 3.05 m |
| Second Level | Primary Bedroom | 2.9 m | 4.09 m | 2.9 m x 4.09 m |
| Second Level | Bedroom 2 | 3.91 m | 2.92 m | 3.91 m x 2.92 m |
| Second Level | Bedroom 3 | 3.05 m | 3.05 m | 3.05 m x 3.05 m |
| Second Level | Bathroom | 2.16 m | 2.97 m | 2.16 m x 2.97 m |
| Lower Level | Foyer | 2.49 m | 1.83 m | 2.49 m x 1.83 m |
| Lower Level | Family Room | 6.78 m | 6.6 m | 6.78 m x 6.6 m |
| Lower Level | Laundry Room | 4.89 m | 2.44 m | 4.89 m x 2.44 m |
| Lower Level | Bathroom | 2.19 m | 2.21 m | 2.19 m x 2.21 m |
| Ground Level | Foyer | 3.66 m | 1.96 m | 3.66 m x 1.96 m |
https://www.realtor.ca/real-estate/26633010/155-highland-dr-orangeville-orangeville

Salesperson
(519) 215-1948
(800) 268-2455
www.wendyedwardsrealestate.com
https://www.facebook.com/wendyedwardsrealproperty/
www.twitter.com/@WendyEdwards46
https://www.linkedin.com/in/wendy-edwards-198a7244/

14 - 75 First Street
Orangeville, Ontario L9W 2E7
(519) 941-5151
(519) 941-5432
www.royallepagercr.com

Salesperson
(519) 941-5151

14 - 75 First Street
Orangeville, Ontario L9W 2E7
(519) 941-5151
(519) 941-5432
www.royallepagercr.com
Interested?
Contact us for more information









































