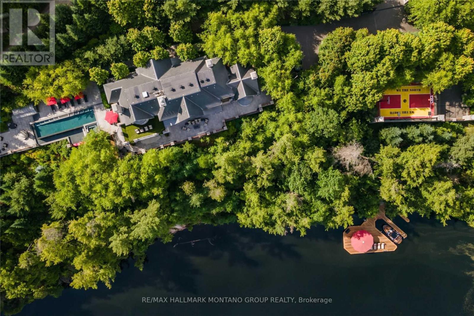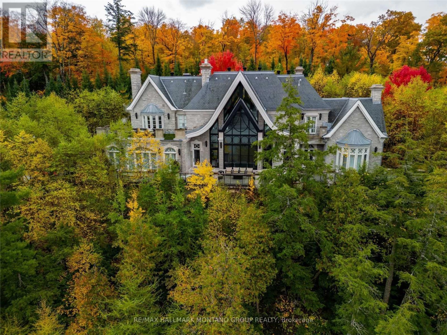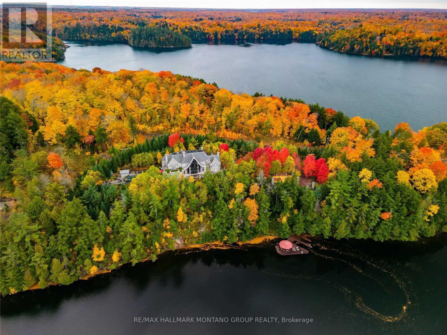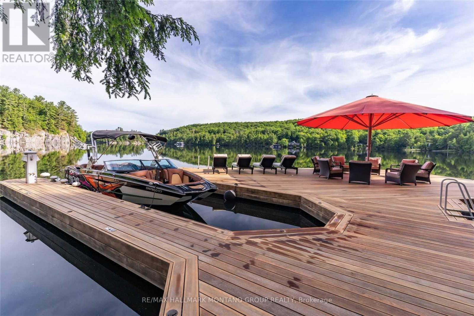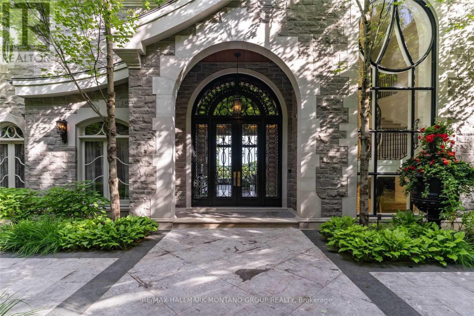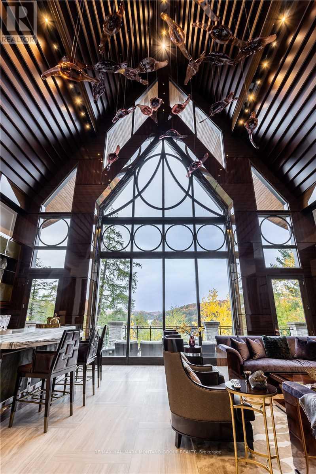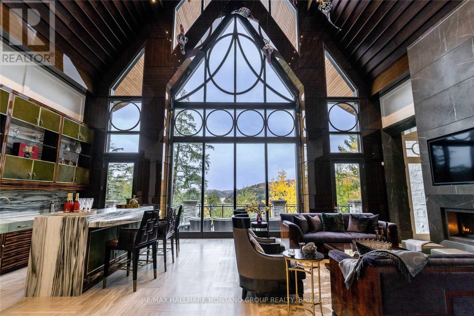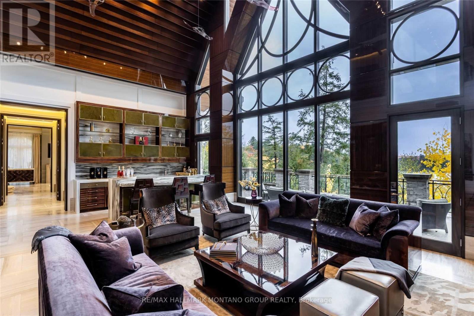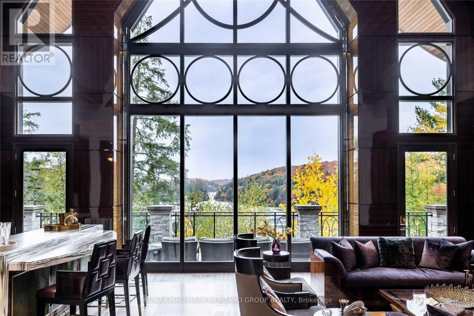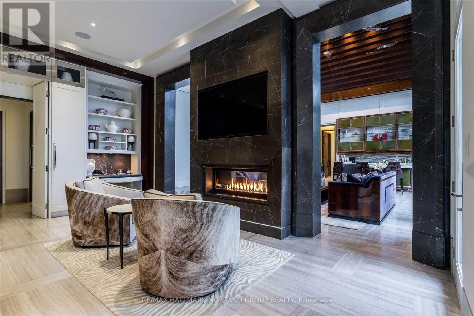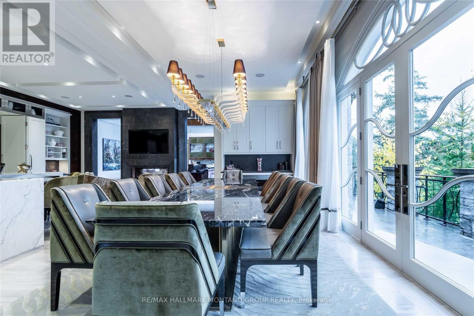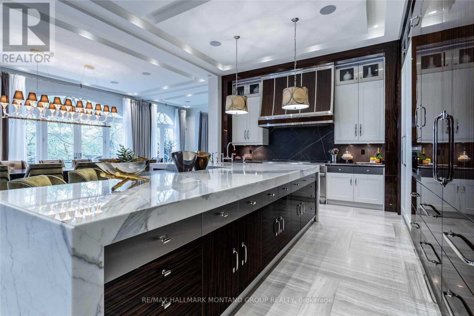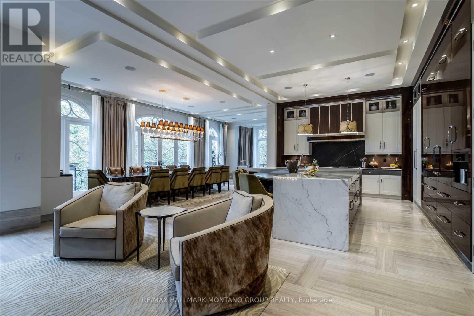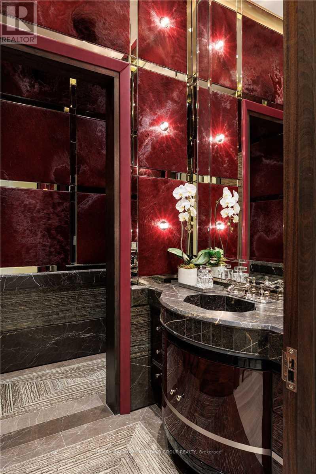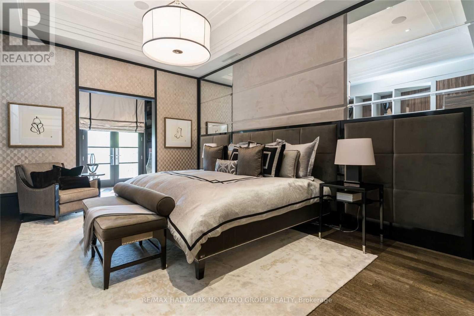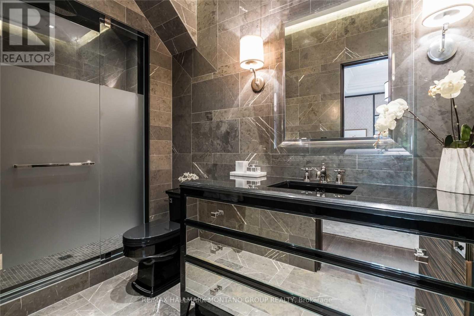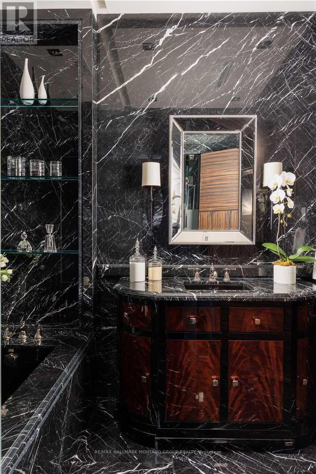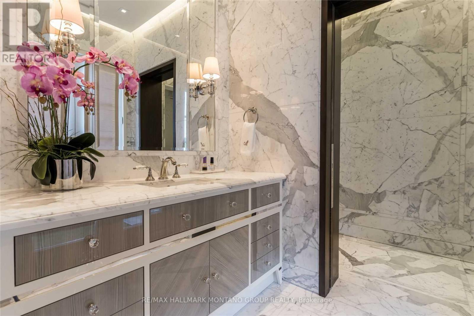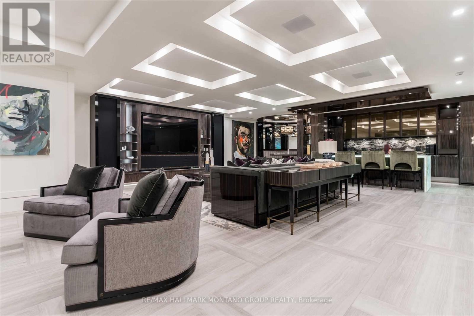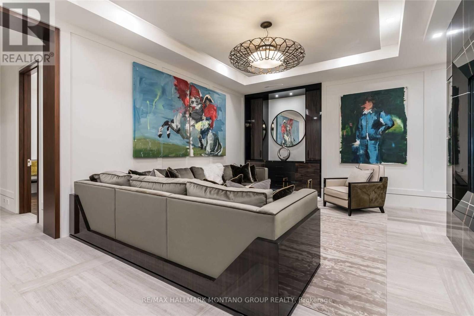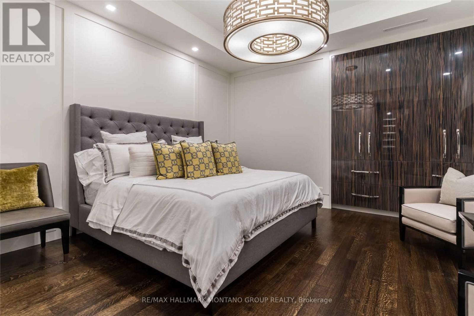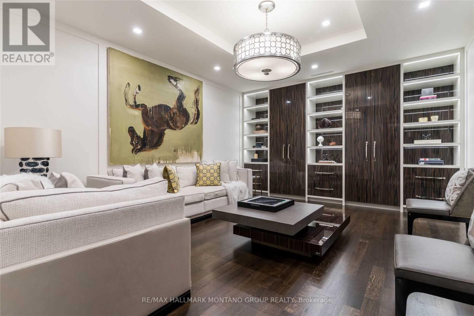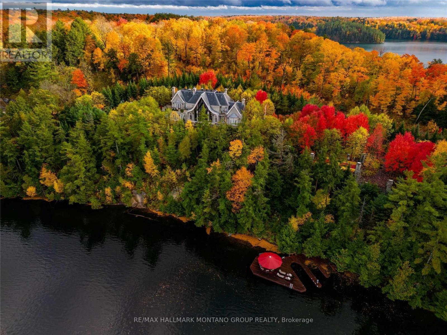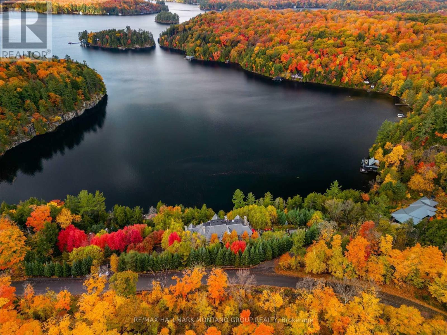155 Burgess Rd Seguin, Ontario P0C 1J0
$19,978,000
Chateau Du Lac Represents The New Generation In Muskoka Luxury Living. Designed & Built By World Renowned Ferris Rafauli, Situated On Storied Lake Rosseau, This Spectacular Gated Estate Is Truly An Oasis, Offering An Abundance Of Privacy For The Most Discerning. Exceptional Fixtures And Finishes Sourced Globally, From Rare Marbles & Stones, Ostrich & Hair On Hide Panels, Silks & Custom Upholstery, Antiqued Mirrors, Lacquered Wood Veneers And More All Creating An Ambiance Of Opulence. A 40-ft Chandelier From Italy Anchors The Bespoke Design. With Over 500 ft Of Water Frontage, Dock, Two Boat Slips, (Boathouse In Final Approval), This Estate Caters To Water Enthusiasts. The Infinity Pool And Hot Tub Merge Seamlessly With Panoramic Water Vistas. A Private Sanctuary Unfolds With A Basketball And Tennis Court. Parking For 14 guests. Perfect For Grand Entertaining And Family Comfort, Chateau Du Lac Defines Elevated Muskoka Living.**** EXTRAS **** Subzero & Wine Fridges, Dbl Wolf Gas Range W/ Hood, B/In Dws, 4 F/Ps, B/I Spkrs, 3 Sets Of W/Ds, Outdr Kitchen, 4"" Counters, 40Ft Chndlr & Elfs, Amethyst Birds, Infy. Pool, Basketball/Tennis Court, Dock W/ 2 Boat Slips, Garage, Pool Equip. (id:46317)
Property Details
| MLS® Number | X7313250 |
| Property Type | Single Family |
| Amenities Near By | Marina |
| Features | Wooded Area, Partially Cleared, Country Residential |
| Parking Space Total | 14 |
| Pool Type | Inground Pool |
| View Type | View |
| Water Front Type | Waterfront |
Building
| Bathroom Total | 8 |
| Bedrooms Above Ground | 4 |
| Bedrooms Below Ground | 2 |
| Bedrooms Total | 6 |
| Basement Development | Finished |
| Basement Type | N/a (finished) |
| Cooling Type | Central Air Conditioning |
| Exterior Finish | Stone |
| Fireplace Present | Yes |
| Heating Fuel | Propane |
| Heating Type | Forced Air |
| Stories Total | 2 |
| Type | House |
Parking
| Detached Garage |
Land
| Acreage | Yes |
| Land Amenities | Marina |
| Sewer | Septic System |
| Size Irregular | 492.26 X 270.7 Ft ; See Schedule 'b' |
| Size Total Text | 492.26 X 270.7 Ft ; See Schedule 'b'|2 - 4.99 Acres |
Rooms
| Level | Type | Length | Width | Dimensions |
|---|---|---|---|---|
| Second Level | Bedroom 2 | 5.36 m | 4.42 m | 5.36 m x 4.42 m |
| Second Level | Bedroom 3 | 5.18 m | 4.24 m | 5.18 m x 4.24 m |
| Second Level | Bedroom 4 | 5.33 m | 4.57 m | 5.33 m x 4.57 m |
| Lower Level | Recreational, Games Room | 11.05 m | 8.86 m | 11.05 m x 8.86 m |
| Lower Level | Bedroom 5 | 5.64 m | 4.37 m | 5.64 m x 4.37 m |
| Lower Level | Bedroom | 4.27 m | 4.27 m | 4.27 m x 4.27 m |
| Main Level | Foyer | 3.91 m | 3.84 m | 3.91 m x 3.84 m |
| Main Level | Great Room | 9.02 m | 6.35 m | 9.02 m x 6.35 m |
| Main Level | Kitchen | 9.19 m | 6.55 m | 9.19 m x 6.55 m |
| Main Level | Dining Room | 6.48 m | 4.22 m | 6.48 m x 4.22 m |
| Main Level | Office | 4.62 m | 3.91 m | 4.62 m x 3.91 m |
| Main Level | Primary Bedroom | 6.27 m | 5.72 m | 6.27 m x 5.72 m |
Utilities
| Electricity | Installed |
https://www.realtor.ca/real-estate/26299434/155-burgess-rd-seguin


785 Queen St East #201
Toronto, Ontario M4M 1H5
(416) 424-3038
(416) 907-1919
www.montanoteam.com
Interested?
Contact us for more information

