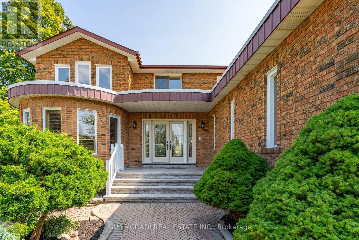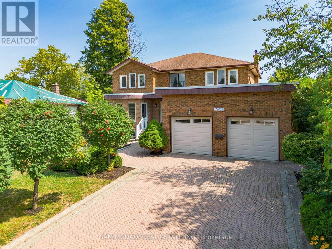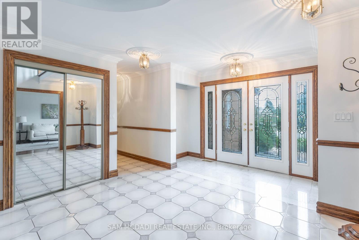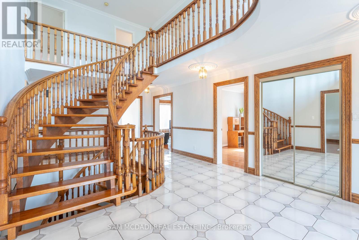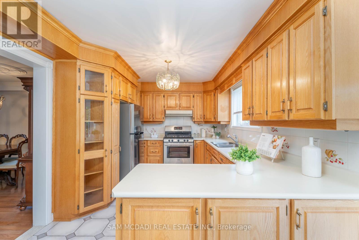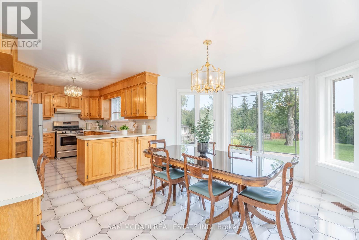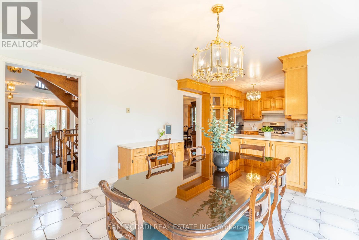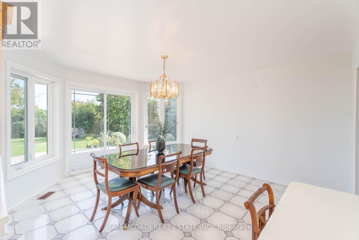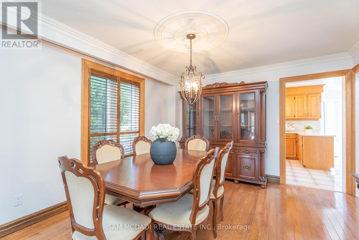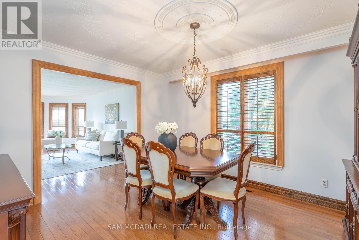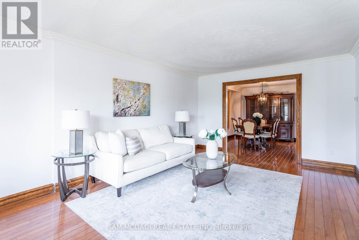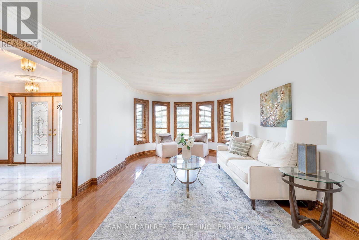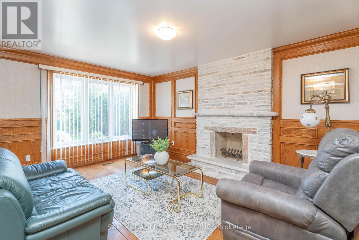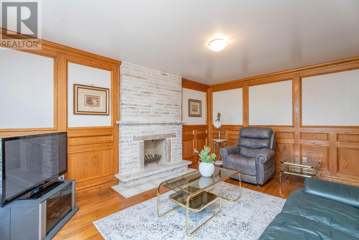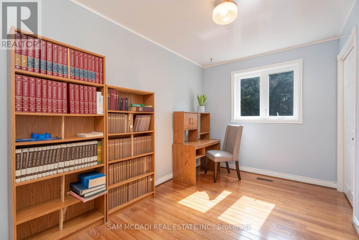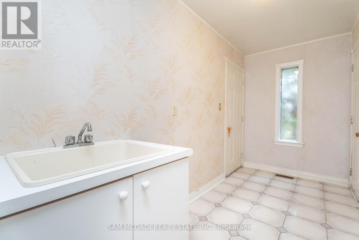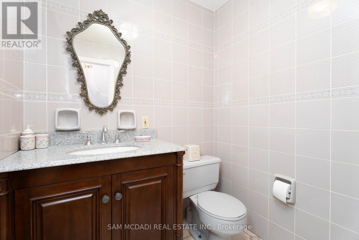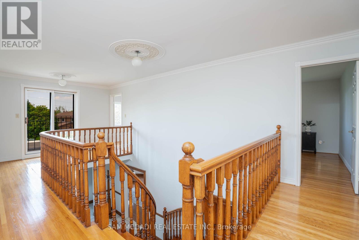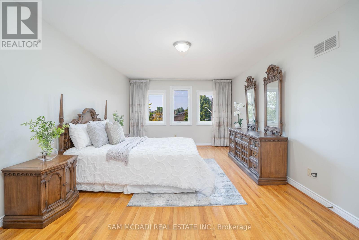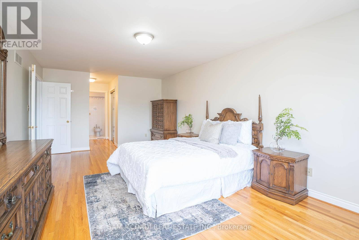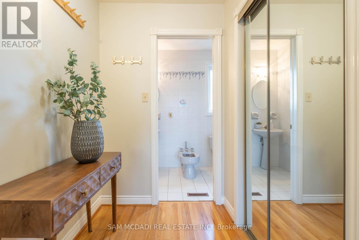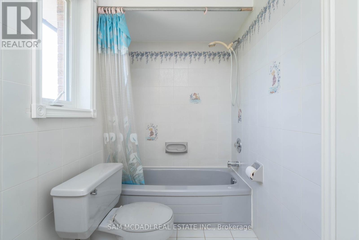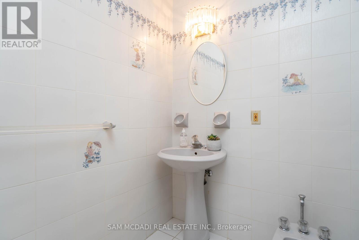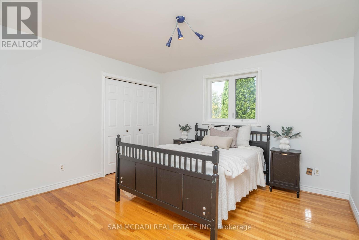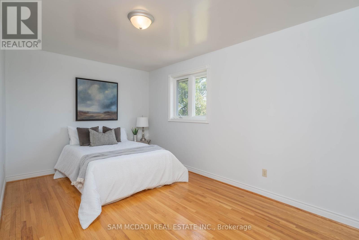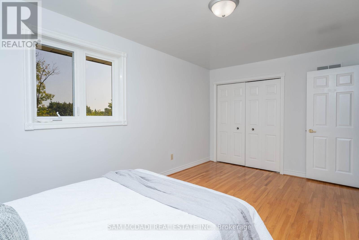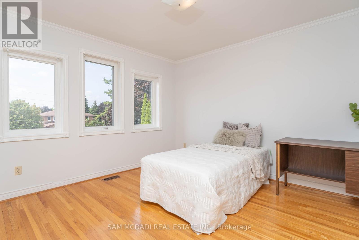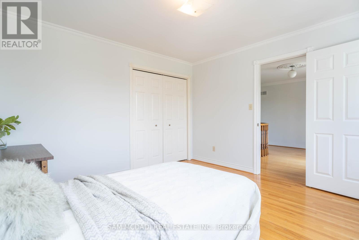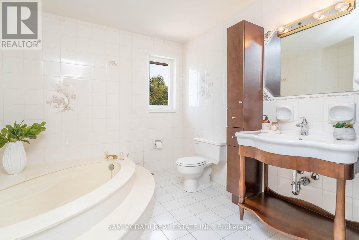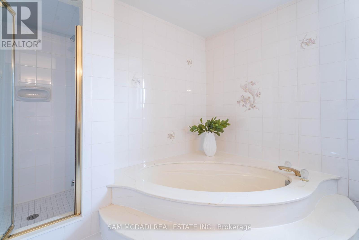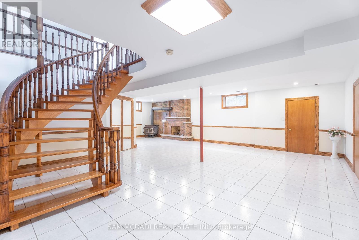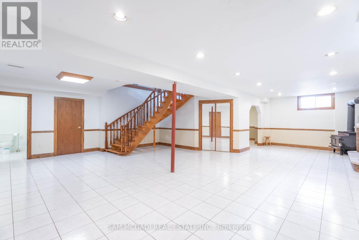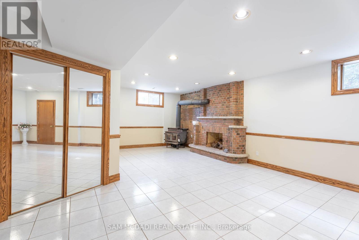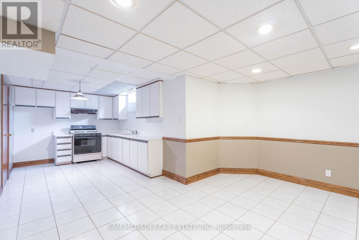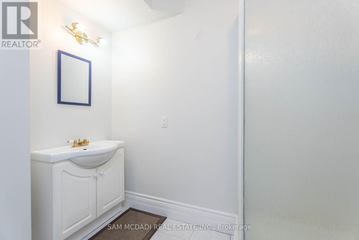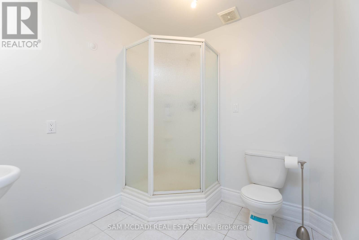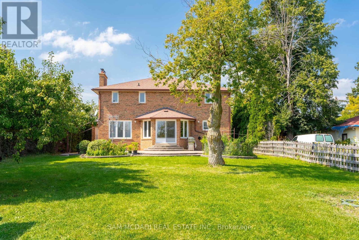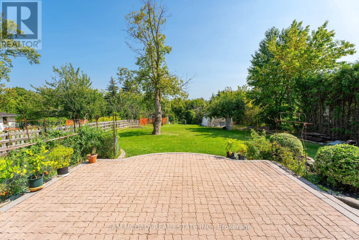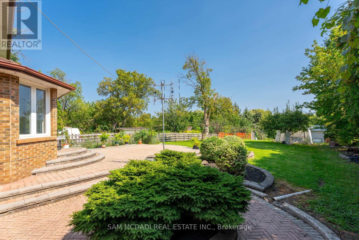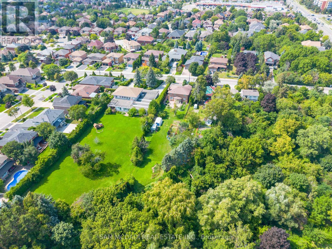1548a Carolyn Rd Mississauga, Ontario L5M 2E1
$2,250,000
Welcome To The East Credit Community Known For Its Family Oriented Neighbourhoods, Good Schools & Close Proximity To Shopping Centres, Grocery Stores, Parks, Major Hwy's & More! Situated On A Remarkable 60 x 288.67 Ft Ultra Private Lot Lies This Charming 4 Bdrm 3.5 Bath Home W/ Over 3,100 SF Above Grade and Fts Lg Principal Rms, A Mix of Hardwood & Ceramic Tiles T/O & A Functional Main Floor Layout That Seamlessly Combines All The Living Spaces. The Spacious Kitchen W/ Breakfast Area Features Built-in Appliances & Direct Access To The Lush Backyard. The Sophisticated Family Room Boasts Wainscotting, Large Window O/L The Backyard & Hardwood Floors. Accompanying This Lvl Is The Combined Living & Dining Rooms + A Great Size Office or Study Space. Upstairs You Will Find The Primary Bedroom With It's Own W/I Closet & A 4pc Bath. 3 More Spacious Bedrooms Down The Hall W/ Their Own Design Details That Share A 4pc Bath. The Finished Bsmt Completes This Home w/ A 2nd Kitchen, Rec Area, Den,**** EXTRAS **** And 3pc Bath! Bright & Airy Interior W/ Large Windows & Crown Moulding Throughout Many of The Rooms! Bckyrd Fts A Stone Patio, Gas BBQ Line & Ample Space To Create Your Dream Backyard Oasis! *Property Is Being Sold in As Is Condition* (id:46317)
Property Details
| MLS® Number | W8128120 |
| Property Type | Single Family |
| Community Name | East Credit |
| Amenities Near By | Park, Schools |
| Features | Wooded Area |
| Parking Space Total | 8 |
Building
| Bathroom Total | 4 |
| Bedrooms Above Ground | 4 |
| Bedrooms Total | 4 |
| Basement Development | Finished |
| Basement Type | N/a (finished) |
| Construction Style Attachment | Detached |
| Cooling Type | Central Air Conditioning |
| Exterior Finish | Brick |
| Fireplace Present | Yes |
| Heating Fuel | Natural Gas |
| Heating Type | Forced Air |
| Stories Total | 2 |
| Type | House |
Parking
| Attached Garage |
Land
| Acreage | No |
| Land Amenities | Park, Schools |
| Size Irregular | 60 X 298.67 Ft |
| Size Total Text | 60 X 298.67 Ft |
Rooms
| Level | Type | Length | Width | Dimensions |
|---|---|---|---|---|
| Second Level | Primary Bedroom | 3.72 m | 6.51 m | 3.72 m x 6.51 m |
| Second Level | Bedroom 2 | 3.75 m | 3.91 m | 3.75 m x 3.91 m |
| Second Level | Bedroom 3 | 4.82 m | 2.96 m | 4.82 m x 2.96 m |
| Second Level | Bedroom 4 | 3.73 m | 3.77 m | 3.73 m x 3.77 m |
| Basement | Recreational, Games Room | 8.07 m | 10.16 m | 8.07 m x 10.16 m |
| Basement | Kitchen | 4.07 m | 2.91 m | 4.07 m x 2.91 m |
| Main Level | Kitchen | 3.78 m | 3 m | 3.78 m x 3 m |
| Main Level | Eating Area | 3.97 m | 4.49 m | 3.97 m x 4.49 m |
| Main Level | Dining Room | 3.69 m | 3.95 m | 3.69 m x 3.95 m |
| Main Level | Living Room | 3.68 m | 6.55 m | 3.68 m x 6.55 m |
| Main Level | Family Room | 3.67 m | 5 m | 3.67 m x 5 m |
| Main Level | Den | 3.67 m | 3.35 m | 3.67 m x 3.35 m |
https://www.realtor.ca/real-estate/26602187/1548a-carolyn-rd-mississauga-east-credit

Salesperson
(905) 502-1500
www.mcdadi.com/
https://www.facebook.com/SamMcdadi
https://twitter.com/mcdadi
https://www.linkedin.com/in/sammcdadi/

110 - 5805 Whittle Rd
Mississauga, Ontario L4Z 2J1
(905) 502-1500
(905) 502-1501
www.mcdadi.com
Interested?
Contact us for more information

