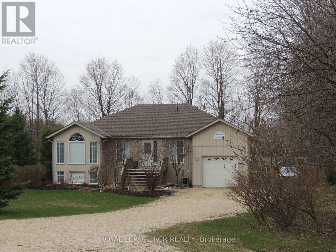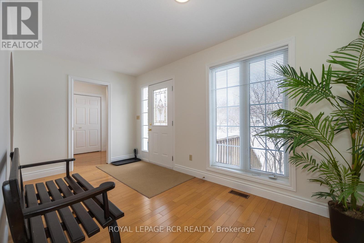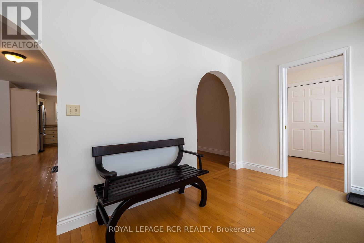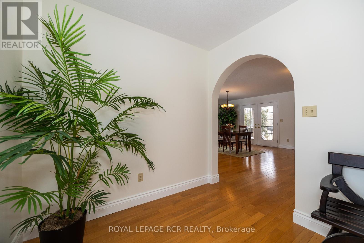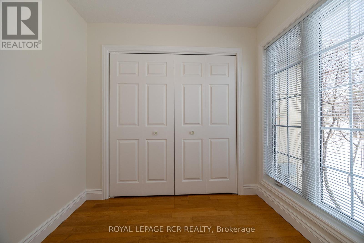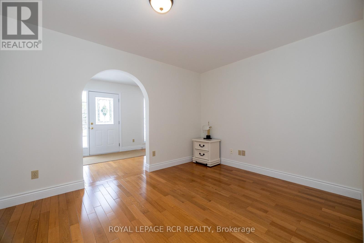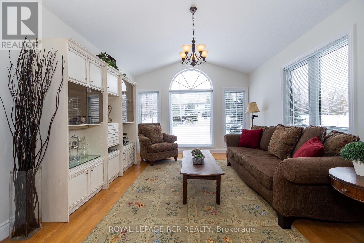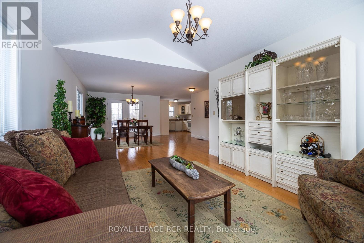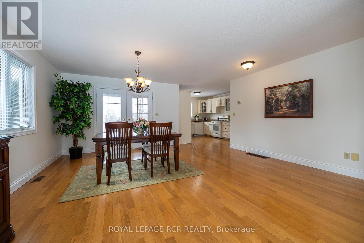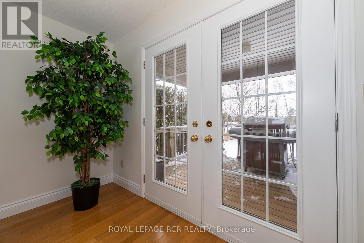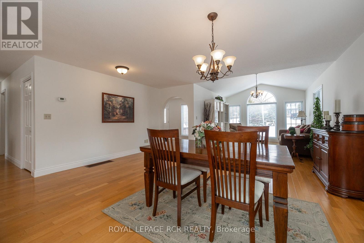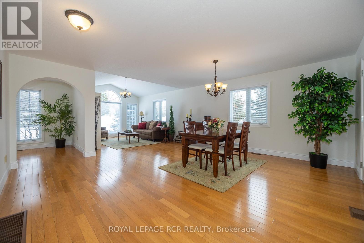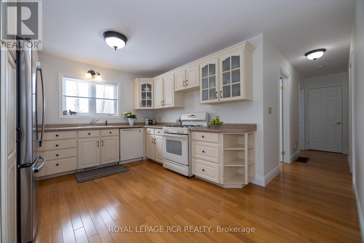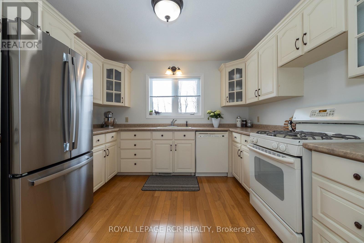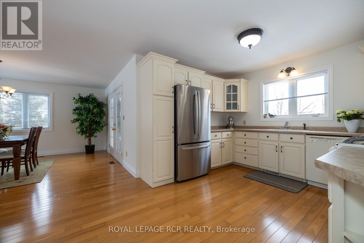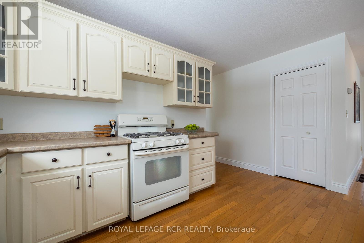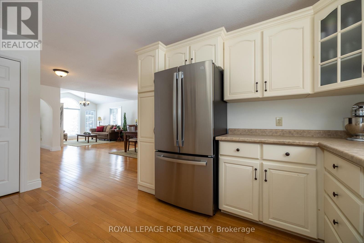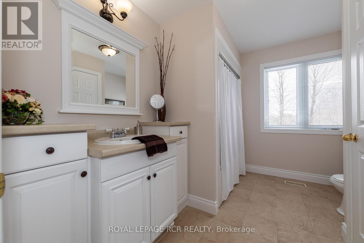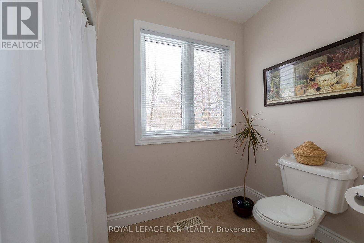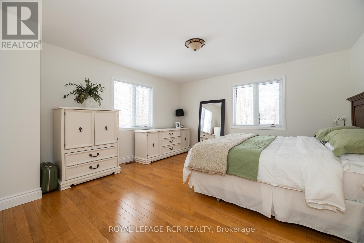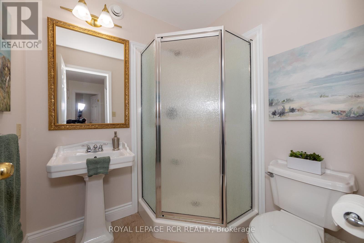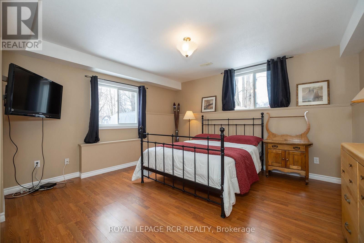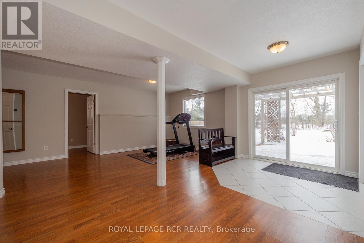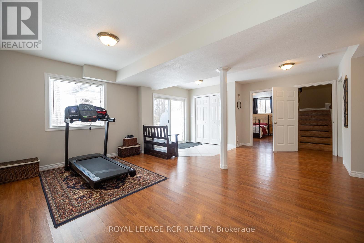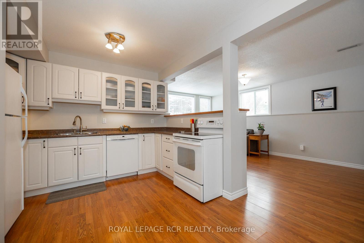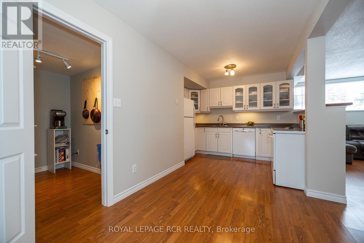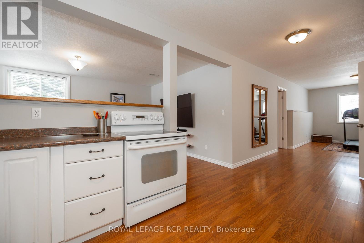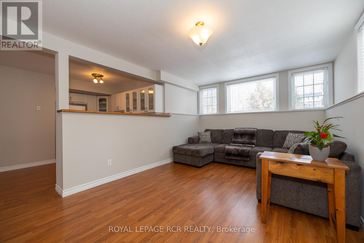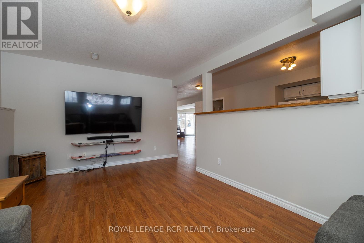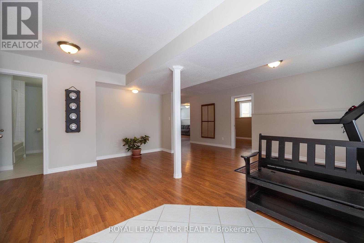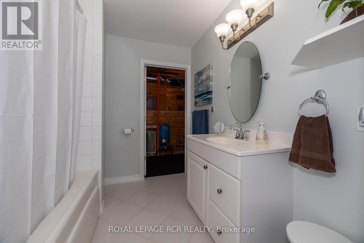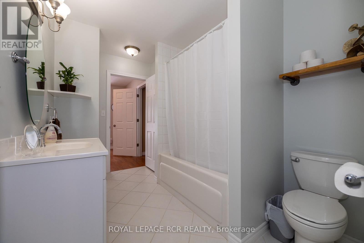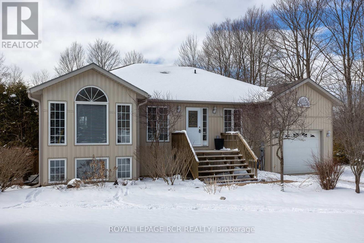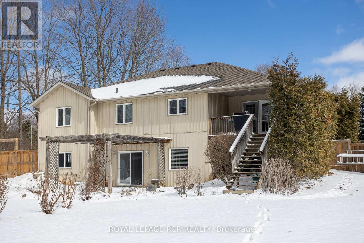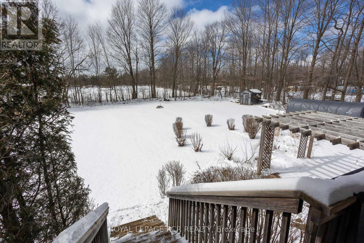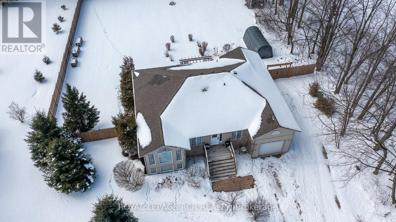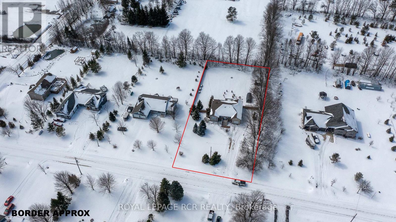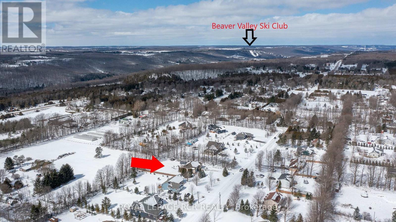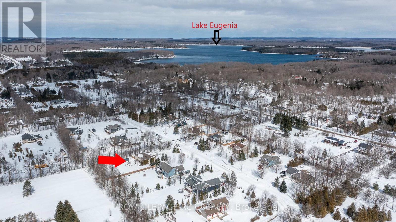154 Sutter St Grey Highlands, Ontario N0C 1E0
$889,000
Eugenia located on a prime 128x274 lot on a great street, this 1500 square foot bungalow is adaptable to any lifestyle. Living room with vaulted ceilings, spacious dining room with walkout to covered porch and kitchen overlooking back yard. Spacious foyer 710x151 and additional closet room. Main floor bedroom and a den that could easily be a 2nd bedroom. Two full baths and laundry hook ups complete the main level. Lower level walkout could be a self-contained unit or additional living space with a family room, 2 more bedrooms, laundry, full bath and kitchen. Fully fenced back yard, patio, shed and storage shelter. Many updates in recent years: dual on-demand water heater (2020), water filter system(2021), 30 year shingles (2021), most interior painting (2023). Located in a community setting a short walk to the public access at Lake Eugenia, just minutes to Beaver Valley, Flesherton and 25 minutes to Collingwood.**** EXTRAS **** Frontage and depths are approximate. (id:46317)
Property Details
| MLS® Number | X8166826 |
| Property Type | Single Family |
| Community Name | Rural Grey Highlands |
| Parking Space Total | 9 |
Building
| Bathroom Total | 3 |
| Bedrooms Above Ground | 1 |
| Bedrooms Below Ground | 2 |
| Bedrooms Total | 3 |
| Architectural Style | Bungalow |
| Basement Development | Finished |
| Basement Features | Walk Out |
| Basement Type | N/a (finished) |
| Construction Style Attachment | Detached |
| Cooling Type | Central Air Conditioning |
| Exterior Finish | Vinyl Siding |
| Heating Fuel | Propane |
| Heating Type | Forced Air |
| Stories Total | 1 |
| Type | House |
Parking
| Attached Garage |
Land
| Acreage | No |
| Sewer | Septic System |
| Size Irregular | 123.85 X 271.22 Ft |
| Size Total Text | 123.85 X 271.22 Ft |
Rooms
| Level | Type | Length | Width | Dimensions |
|---|---|---|---|---|
| Basement | Bedroom | 3.71 m | 4.24 m | 3.71 m x 4.24 m |
| Basement | Family Room | 3.25 m | 5.44 m | 3.25 m x 5.44 m |
| Basement | Bedroom | 3.3 m | 3.35 m | 3.3 m x 3.35 m |
| Main Level | Other | 1.83 m | 2.39 m | 1.83 m x 2.39 m |
| Main Level | Foyer | 2.39 m | 4.6 m | 2.39 m x 4.6 m |
| Main Level | Living Room | 3.61 m | 4.17 m | 3.61 m x 4.17 m |
| Main Level | Dining Room | 5.13 m | 5.18 m | 5.13 m x 5.18 m |
| Main Level | Kitchen | 3.35 m | 3.35 m | 3.35 m x 3.35 m |
| Main Level | Den | 2.9 m | 3.73 m | 2.9 m x 3.73 m |
| Main Level | Bathroom | Measurements not available | ||
| Main Level | Bathroom | Measurements not available | ||
| Main Level | Primary Bedroom | 4.27 m | 4.42 m | 4.27 m x 4.42 m |
Utilities
| Electricity | Installed |
| Cable | Installed |
https://www.realtor.ca/real-estate/26658743/154-sutter-st-grey-highlands-rural-grey-highlands

20 Toronto Road
Flesherton, Ontario N0C 1E0
(519) 924-2950
(519) 924-3850
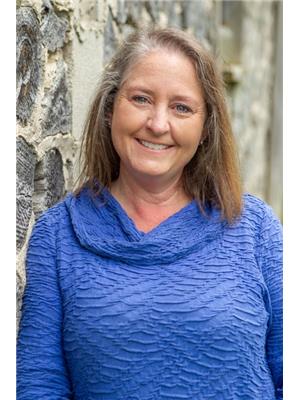
20 Toronto Road
Flesherton, Ontario N0C 1E0
(519) 924-2950
(519) 924-3850
Interested?
Contact us for more information

