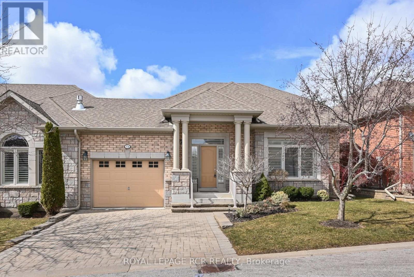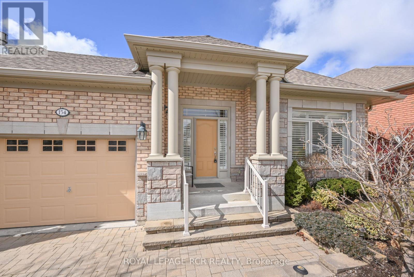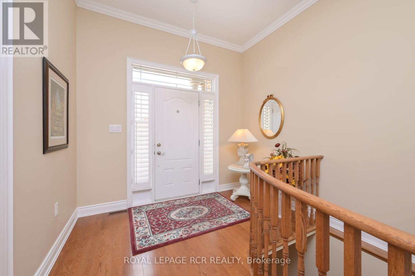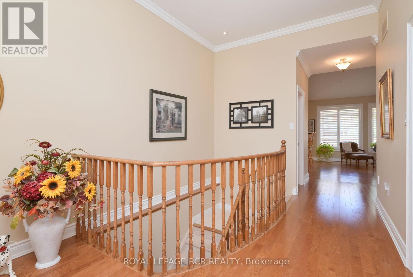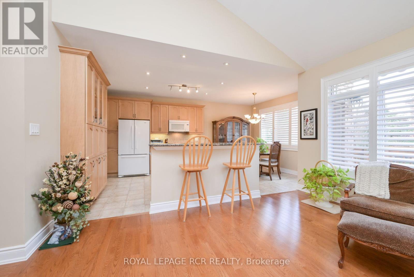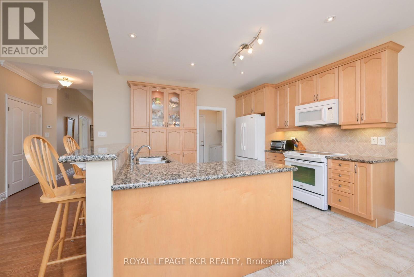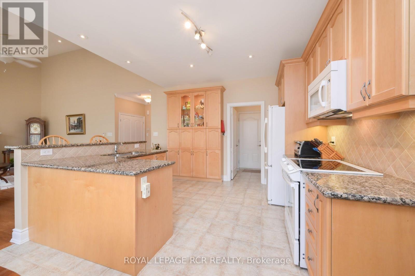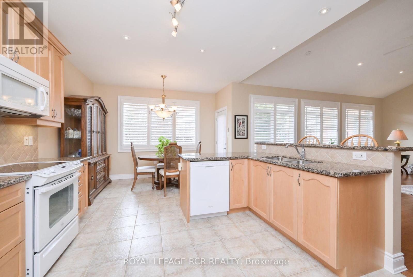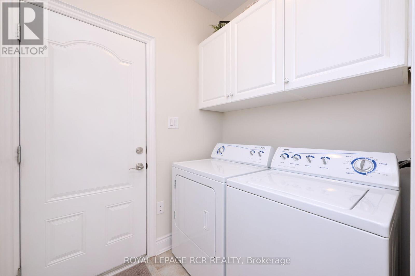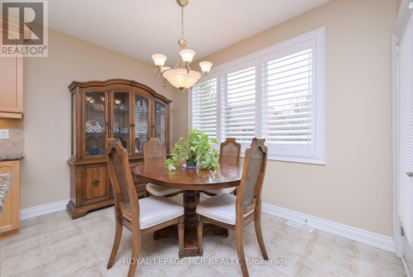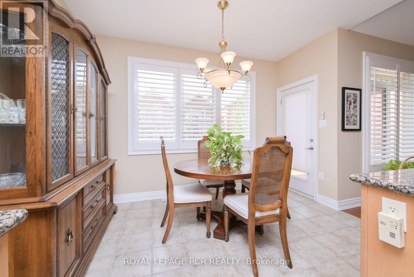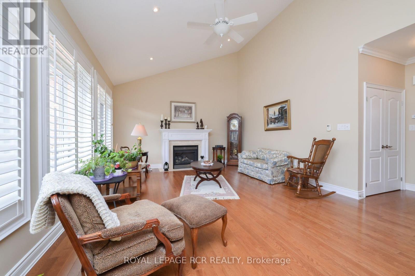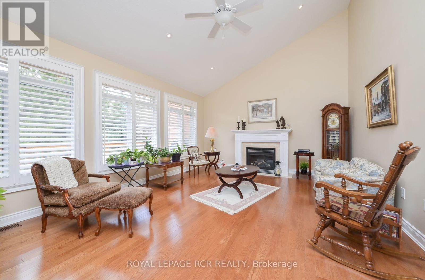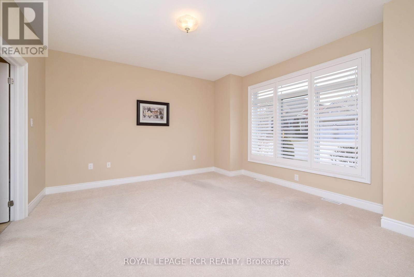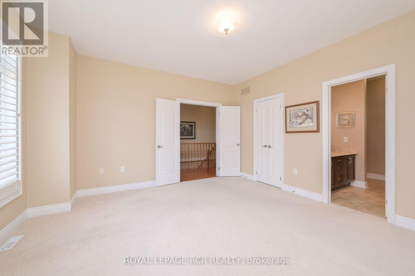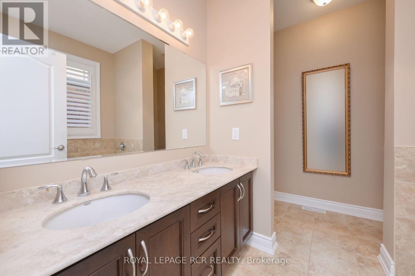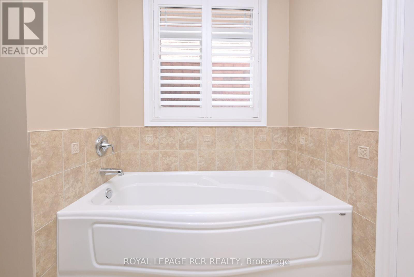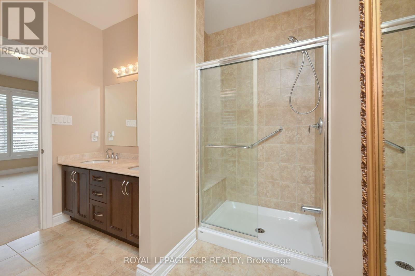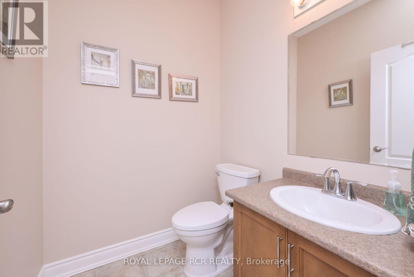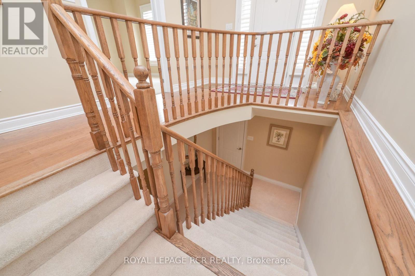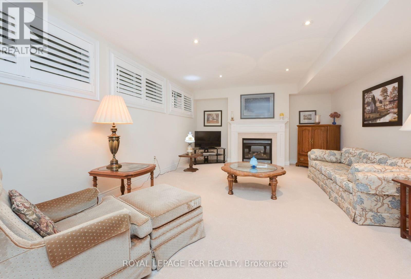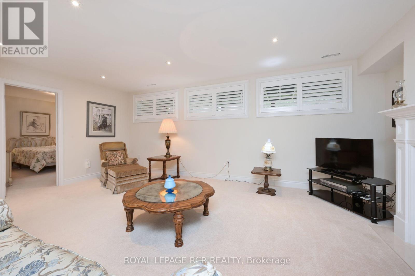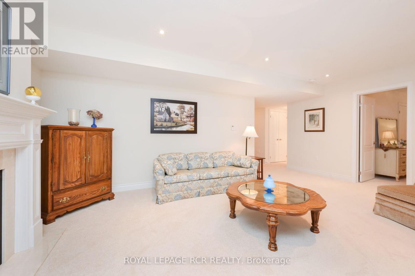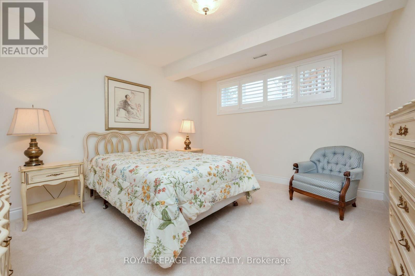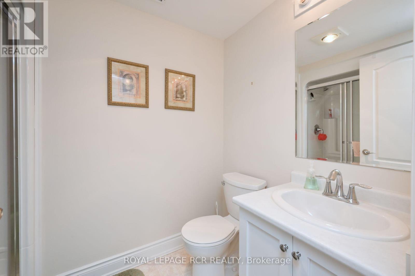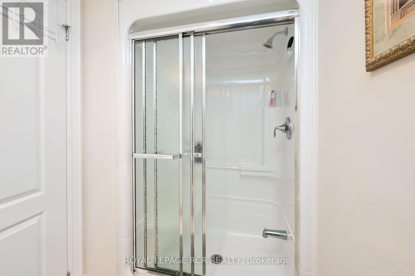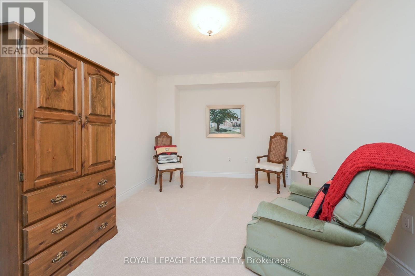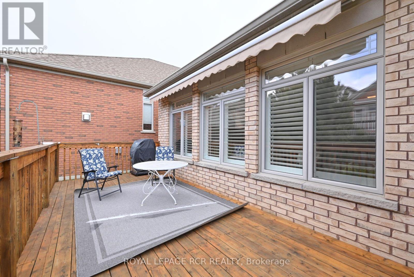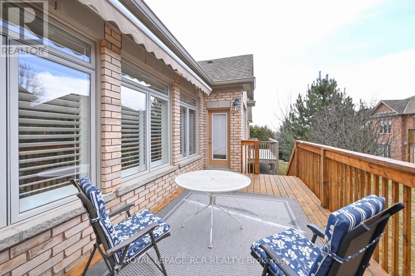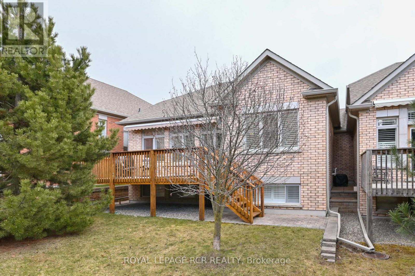154 Ridge Way New Tecumseth, Ontario L9R 6H3
$824,900Maintenance,
$580 Monthly
Maintenance,
$580 MonthlyLooking to make the move to Briar Hill? Welcome to 154 Ridge Way - a lovely, bright, open concept bungalow. This well cared for home features a spacious living room with a cathedral ceiling, gas fireplace and lots of windows overlooking the large deck - a perfect spot for catching the evening sunsets. The large main floor primary bedroom has a 5 piece ensuite, and a walk in closet. The main floor laundry is conveniently located just off the kitchen and there is direct entry to the home from the garage. The professionally done lower level offers a beautiful family room with another gas fireplace, a lovely bedroom where guests will be very comfortable, another den/office space and another space for a hobby room/extra storage space. Come visit in person you won't be disappointed! (id:46317)
Property Details
| MLS® Number | N8164770 |
| Property Type | Single Family |
| Neigbourhood | Alliston |
| Community Name | Alliston |
| Amenities Near By | Hospital, Place Of Worship |
| Community Features | Community Centre |
| Features | Ravine, Balcony |
| Parking Space Total | 3 |
Building
| Bathroom Total | 3 |
| Bedrooms Above Ground | 1 |
| Bedrooms Below Ground | 1 |
| Bedrooms Total | 2 |
| Amenities | Party Room, Visitor Parking, Recreation Centre |
| Architectural Style | Bungalow |
| Basement Development | Finished |
| Basement Type | Full (finished) |
| Cooling Type | Central Air Conditioning |
| Exterior Finish | Brick, Stone |
| Fireplace Present | Yes |
| Heating Fuel | Natural Gas |
| Heating Type | Forced Air |
| Stories Total | 1 |
Parking
| Garage | |
| Visitor Parking |
Land
| Acreage | No |
| Land Amenities | Hospital, Place Of Worship |
Rooms
| Level | Type | Length | Width | Dimensions |
|---|---|---|---|---|
| Lower Level | Family Room | 6.1 m | 4.34 m | 6.1 m x 4.34 m |
| Lower Level | Bedroom 2 | 4.06 m | 3.86 m | 4.06 m x 3.86 m |
| Lower Level | Den | 4.39 m | 3.35 m | 4.39 m x 3.35 m |
| Lower Level | Other | 4.39 m | 3.96 m | 4.39 m x 3.96 m |
| Lower Level | Utility Room | Measurements not available | ||
| Main Level | Living Room | 6.35 m | 4.72 m | 6.35 m x 4.72 m |
| Main Level | Dining Room | 3.78 m | 2.74 m | 3.78 m x 2.74 m |
| Main Level | Kitchen | 3.15 m | 3.78 m | 3.15 m x 3.78 m |
| Main Level | Primary Bedroom | 4.42 m | 4.11 m | 4.42 m x 4.11 m |
| Main Level | Laundry Room | 1.68 m | 1.96 m | 1.68 m x 1.96 m |
https://www.realtor.ca/real-estate/26656006/154-ridge-way-new-tecumseth-alliston


7 Victoria St. West, Po Box 759
Alliston, Ontario L9R 1V9
(705) 435-3000
(705) 435-3001
Interested?
Contact us for more information

