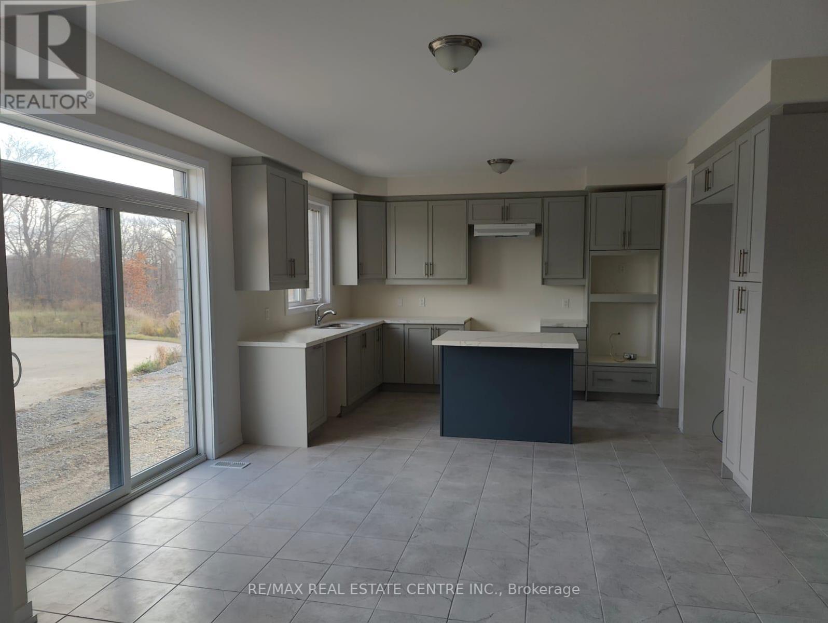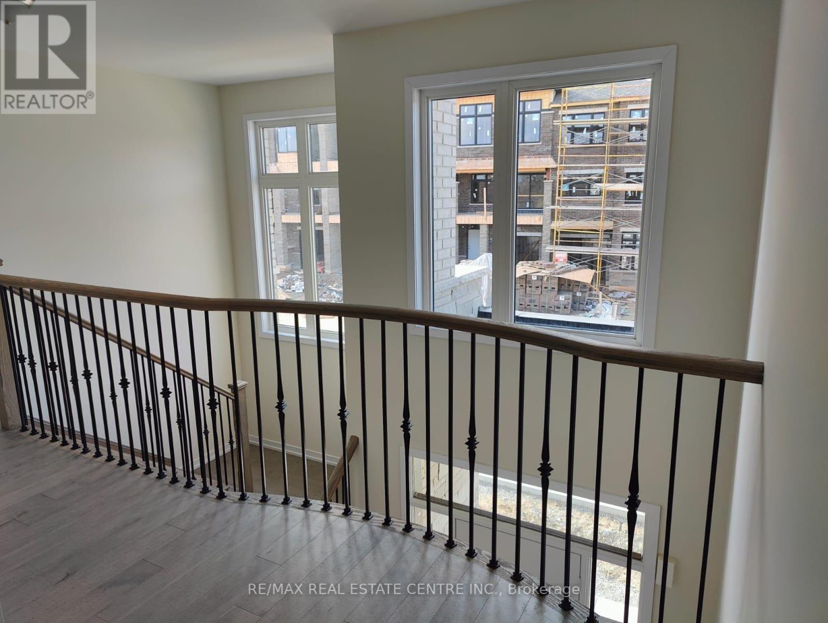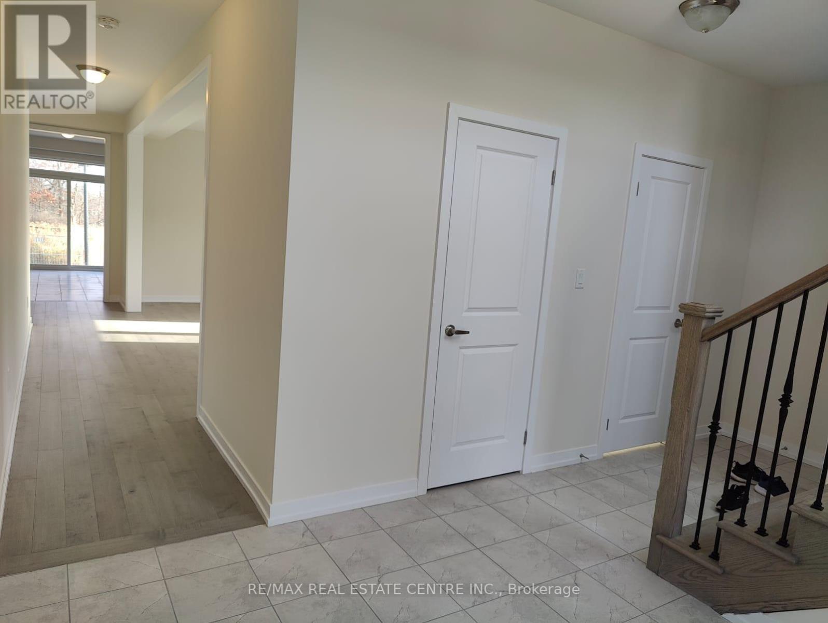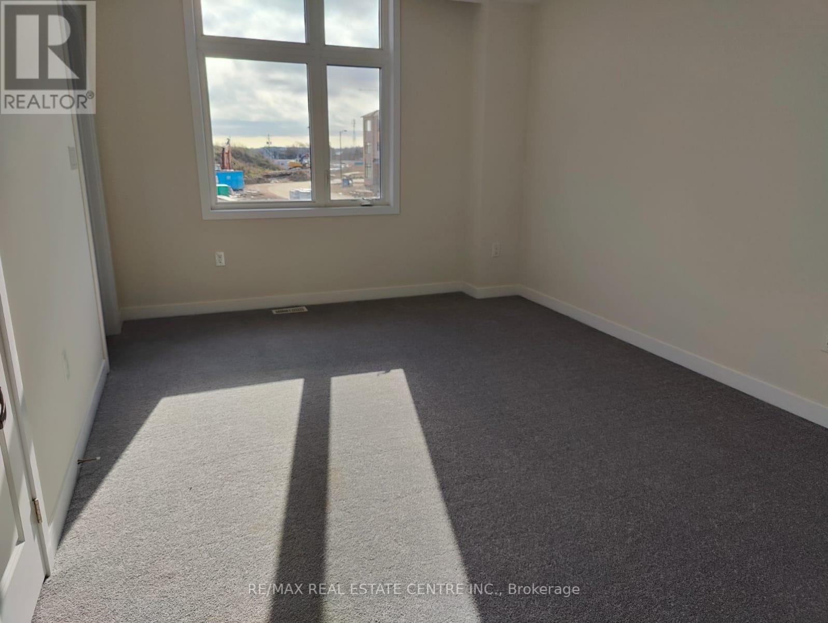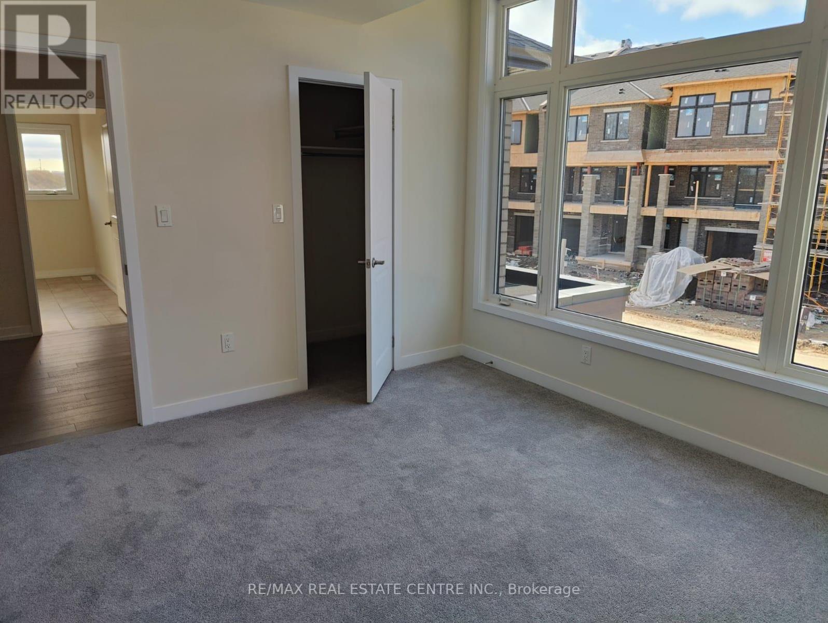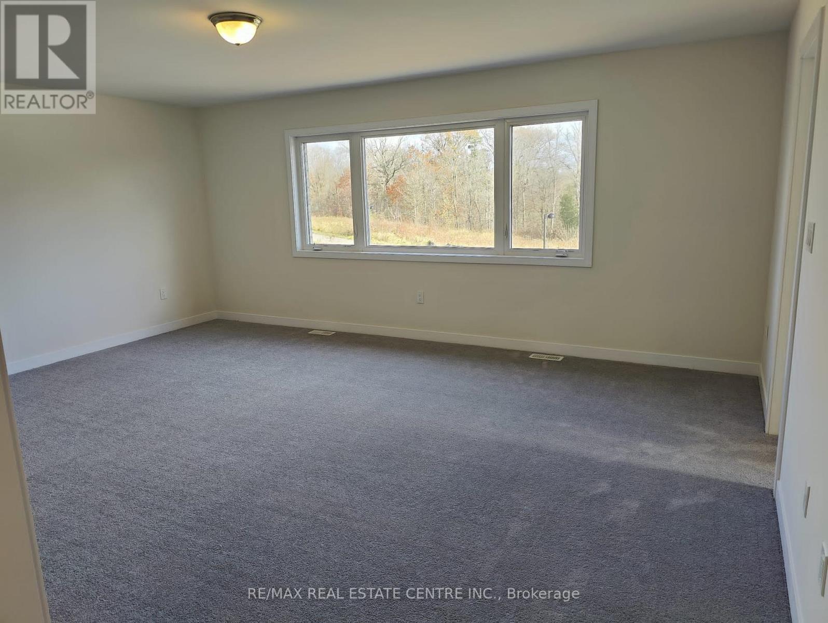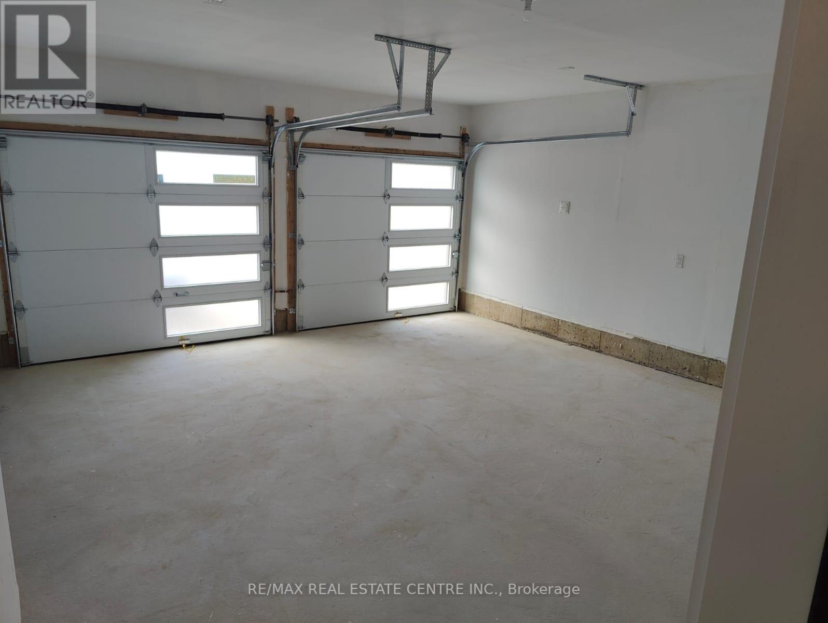4 Bedroom
4 Bathroom
Fireplace
Central Air Conditioning
Forced Air
$4,650 Monthly
Absolutely Gorgeous & Stunning this exquisite 4 bed & 4 bath brand new home available for Short term lease. Approximately 3275 sq ft of meticulously designed living space. Step into luxury with gleaming hardwood floors. 9 feet ceiling on main floor. Separate Living & Family rooms. Each bedroom has an attached washroom. High End Stainless steel appliances. Granite countertop. All Window coverings. Close to top-rated schools, parks, trails, highways, transit, and all your shopping needs.**** EXTRAS **** All Electrical Light Fixtures, 3 Parkings. All Necessary Docs require Such As Letter Of Employment, Paystubs, Full Equifax Credit Report, References. (id:46317)
Property Details
|
MLS® Number
|
W7308618 |
|
Property Type
|
Single Family |
|
Community Name
|
Cobban |
|
Parking Space Total
|
3 |
Building
|
Bathroom Total
|
4 |
|
Bedrooms Above Ground
|
4 |
|
Bedrooms Total
|
4 |
|
Construction Style Attachment
|
Detached |
|
Cooling Type
|
Central Air Conditioning |
|
Exterior Finish
|
Brick |
|
Fireplace Present
|
Yes |
|
Heating Fuel
|
Natural Gas |
|
Heating Type
|
Forced Air |
|
Stories Total
|
2 |
|
Type
|
House |
Parking
Land
Rooms
| Level |
Type |
Length |
Width |
Dimensions |
|
Second Level |
Primary Bedroom |
5.67 m |
4.45 m |
5.67 m x 4.45 m |
|
Second Level |
Bedroom 2 |
4.27 m |
3.35 m |
4.27 m x 3.35 m |
|
Second Level |
Bedroom 3 |
3.96 m |
3.35 m |
3.96 m x 3.35 m |
|
Second Level |
Bedroom 4 |
3.96 m |
3.66 m |
3.96 m x 3.66 m |
|
Main Level |
Living Room |
3.7 m |
5.48 m |
3.7 m x 5.48 m |
|
Main Level |
Family Room |
3.9 m |
5.49 m |
3.9 m x 5.49 m |
|
Main Level |
Kitchen |
3 m |
2.92 m |
3 m x 2.92 m |
|
Main Level |
Den |
5.94 m |
4.57 m |
5.94 m x 4.57 m |
https://www.realtor.ca/real-estate/26293311/1535-wellwood-terr-milton-cobban

