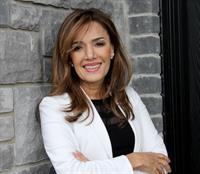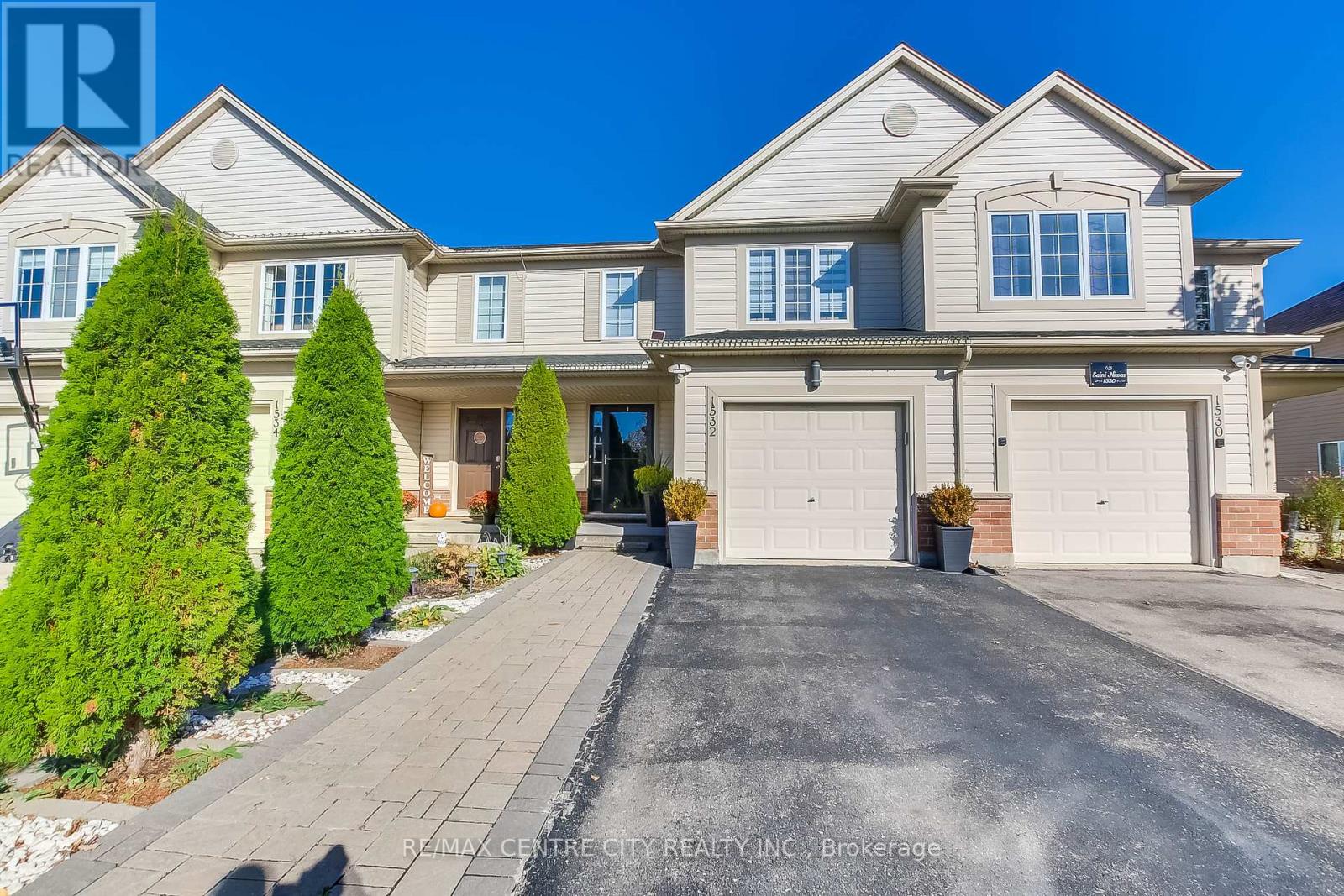1532 Evans Blvd S London, Ontario N6M 0A8
$729,900
Freehold townhome (NO CONDO-FEES), better than new! Tastefully upgraded haven, nestled in the heart of Summerside, London. This inviting home has been carefully rejuvenated with an eye for refined taste; a cozy living experience that will exceed your expectations. Discover the great design with the gourmet kitchen, equipped with stainless -steel appliances, quartz countertops and heading into the backyard with a deck for your comfort and relax, go to upstairs to the hall-Office and 3 good size bedrooms and a 3 pc bathroom, then to the lower level, professionally finished, with a gorgeous Bedroom and 4 pc modern bath, where details has been meticulously chosen to ensure relax & elegance. This home has the atmosphere to create lovely memories. Summerside is a desirable residential place to live, very close to the 401 and 402, shopping centers, library and Victoria Hospital. Look no further, this is a great opportunity. (id:46317)
Property Details
| MLS® Number | X8142300 |
| Property Type | Single Family |
| Community Name | South U |
| Parking Space Total | 3 |
Building
| Bathroom Total | 3 |
| Bedrooms Above Ground | 3 |
| Bedrooms Below Ground | 1 |
| Bedrooms Total | 4 |
| Basement Development | Finished |
| Basement Type | Full (finished) |
| Construction Style Attachment | Attached |
| Cooling Type | Central Air Conditioning |
| Exterior Finish | Brick, Vinyl Siding |
| Fireplace Present | Yes |
| Heating Fuel | Natural Gas |
| Heating Type | Forced Air |
| Stories Total | 2 |
| Type | Row / Townhouse |
Parking
| Attached Garage |
Land
| Acreage | No |
| Size Irregular | 21 X 113.6 Ft |
| Size Total Text | 21 X 113.6 Ft |
Rooms
| Level | Type | Length | Width | Dimensions |
|---|---|---|---|---|
| Second Level | Bedroom | 3.15 m | 4.6 m | 3.15 m x 4.6 m |
| Second Level | Bedroom 2 | 2.79 m | 3.86 m | 2.79 m x 3.86 m |
| Second Level | Bedroom 3 | 3.1 m | 3.48 m | 3.1 m x 3.48 m |
| Second Level | Office | 3.45 m | 3.02 m | 3.45 m x 3.02 m |
| Basement | Bedroom 4 | 3.07 m | 3.79 m | 3.07 m x 3.79 m |
| Basement | Family Room | 4.27 m | 3.08 m | 4.27 m x 3.08 m |
| Basement | Laundry Room | 3.1 m | 3.3 m | 3.1 m x 3.3 m |
| Main Level | Living Room | 3.02 m | 8.2 m | 3.02 m x 8.2 m |
| Main Level | Dining Room | 2.9 m | 3 m | 2.9 m x 3 m |
| Main Level | Kitchen | 2.9 m | 3.2 m | 2.9 m x 3.2 m |
Utilities
| Sewer | Installed |
| Natural Gas | Installed |
| Electricity | Installed |
https://www.realtor.ca/real-estate/26623032/1532-evans-blvd-s-london-south-u


675 Adelaide Street North
London, Ontario N5Y 2L4
(519) 667-1800
(519) 667-1958
www.centrecityrealty.com
Interested?
Contact us for more information





































