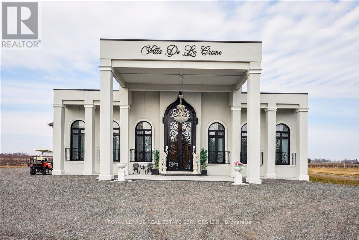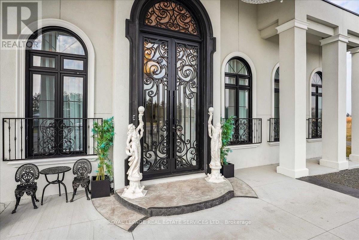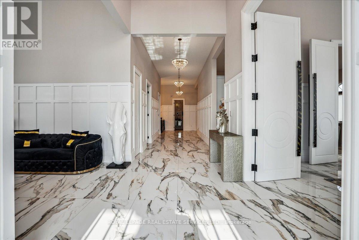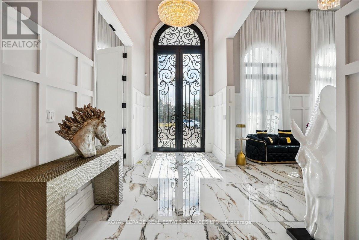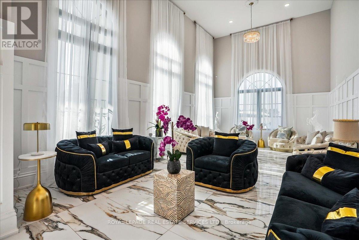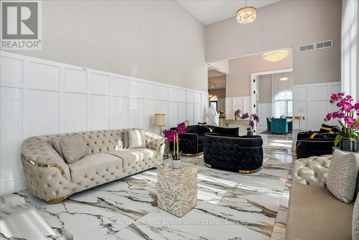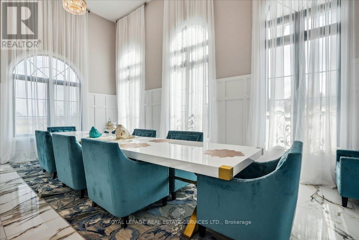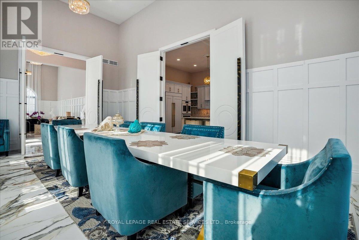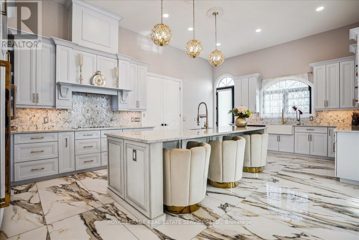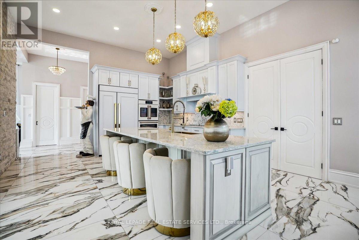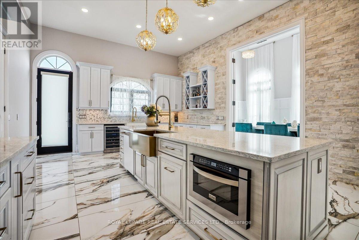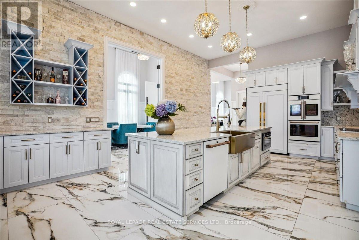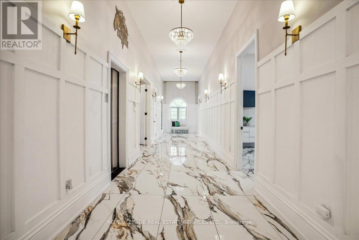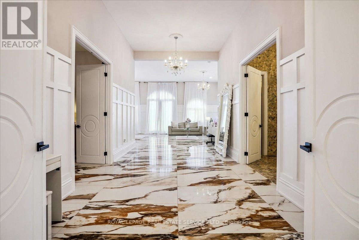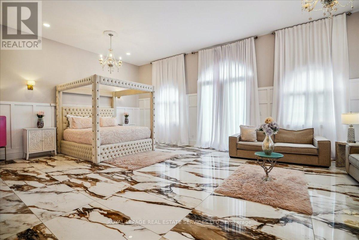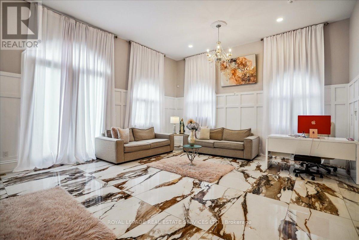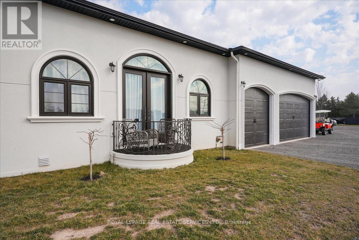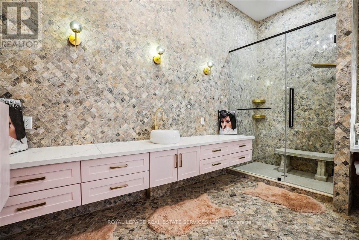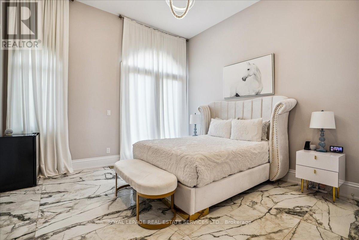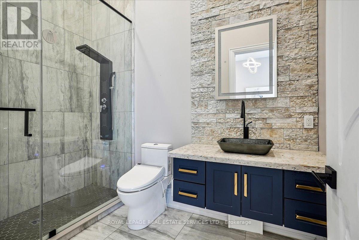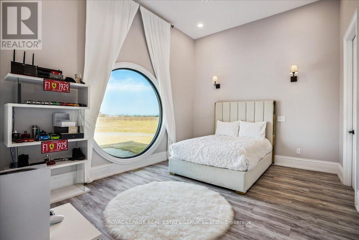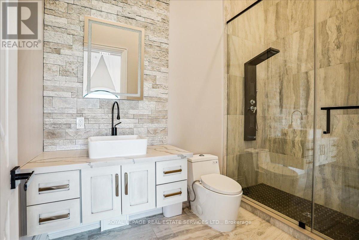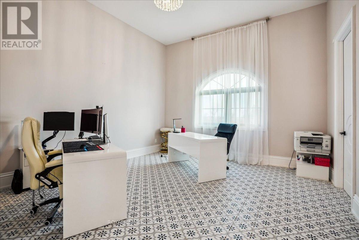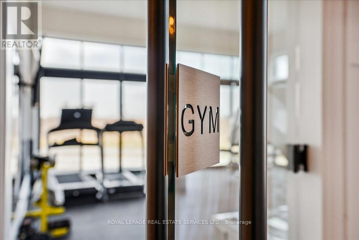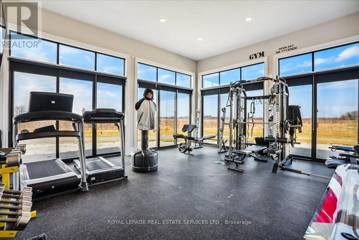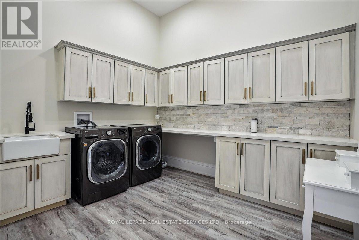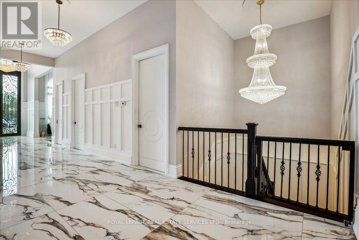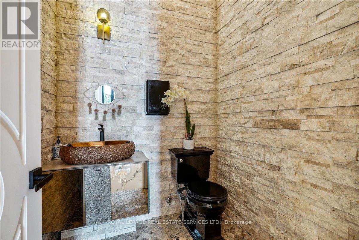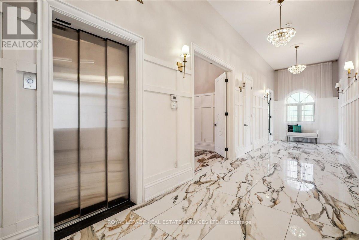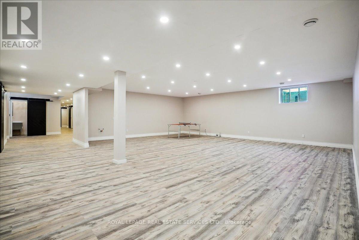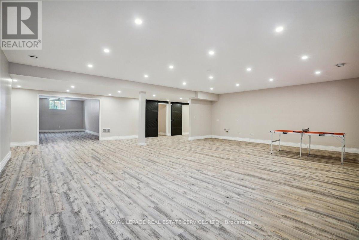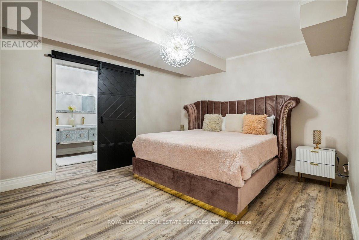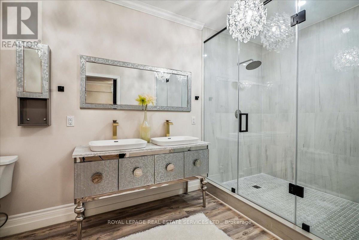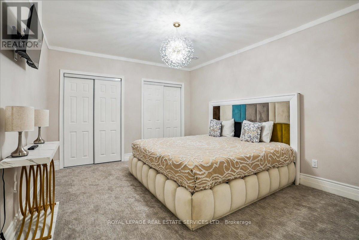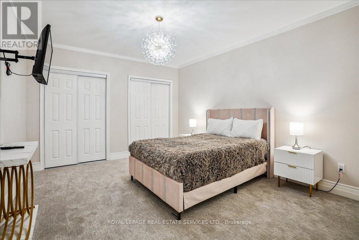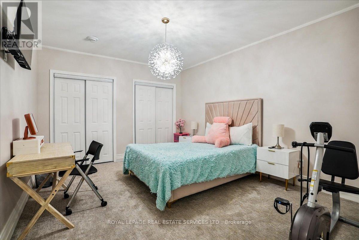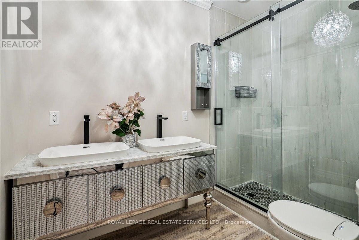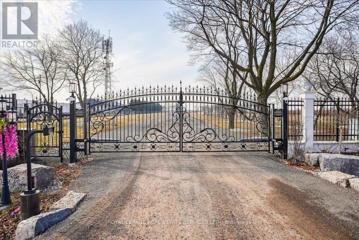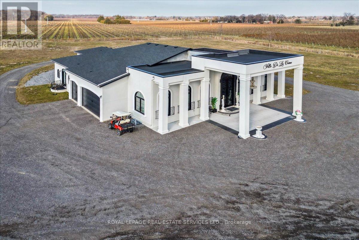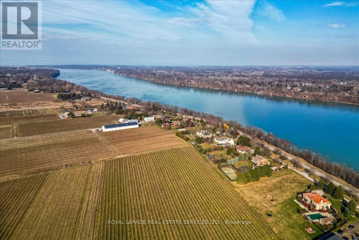1530 Concession 1 Rd Niagara-On-The-Lake, Ontario L0S 1J0
$6,500,000
Exquisite custom-built estate spanning nearly 10,000 sqft, set on 7 acres in scenic Niagara-on-the-Lake. This grand residence offers 8 bedrooms, 7 bathrooms, and a 3-car garage. Enter to a majestic foyer with 20 ft ceilings adorned with genuine crystal chandeliers imported from Vienna. The main floor boasts an expansive living and dining room, perfect for lavish entertaining. Indulge in the dream kitchen featuring built-in appliances, walk-in pantry, and Calacatta rare blue countertops. Imported Marmara marble floors grace the halls, living, dining and kitchen spaces. Retreat to the expansive primary suite with a luxurious 3 pc ensuite and walk-in closet. Elevator access adds convenience, while a sun-filled gym caters to fitness enthusiasts. The basement offers a generous rec area, den and ample storage. Revel in the global inspiration evident in the finishes, furniture, and fixtures throughout. A truly unparalleled residence for the discerning buyer.**** EXTRAS **** Built-in Appliances, Washer, Dryer, Window Coverings, All Elf's, Wine Cooler, Closet Organizers, Chandeliers, Garage Door Openers, Furniture, Golf Cart. (id:46317)
Property Details
| MLS® Number | X8114430 |
| Property Type | Single Family |
| Amenities Near By | Park, Place Of Worship, Schools |
| Parking Space Total | 18 |
Building
| Bathroom Total | 7 |
| Bedrooms Above Ground | 4 |
| Bedrooms Below Ground | 4 |
| Bedrooms Total | 8 |
| Architectural Style | Bungalow |
| Basement Development | Finished |
| Basement Type | N/a (finished) |
| Construction Style Attachment | Detached |
| Cooling Type | Central Air Conditioning |
| Exterior Finish | Stucco |
| Heating Fuel | Propane |
| Heating Type | Forced Air |
| Stories Total | 1 |
| Type | House |
Parking
| Garage |
Land
| Acreage | Yes |
| Land Amenities | Park, Place Of Worship, Schools |
| Sewer | Septic System |
| Size Irregular | 185.53 X 1033.8 Ft |
| Size Total Text | 185.53 X 1033.8 Ft|5 - 9.99 Acres |
| Surface Water | Lake/pond |
Rooms
| Level | Type | Length | Width | Dimensions |
|---|---|---|---|---|
| Basement | Recreational, Games Room | 9.47 m | 8.97 m | 9.47 m x 8.97 m |
| Basement | Den | 7.26 m | 3.86 m | 7.26 m x 3.86 m |
| Basement | Bedroom | 4.5 m | 3.78 m | 4.5 m x 3.78 m |
| Main Level | Living Room | 7.26 m | 4.34 m | 7.26 m x 4.34 m |
| Main Level | Dining Room | 7.29 m | 4.34 m | 7.29 m x 4.34 m |
| Main Level | Kitchen | 7.29 m | 4.9 m | 7.29 m x 4.9 m |
| Main Level | Laundry Room | 3.45 m | 3 m | 3.45 m x 3 m |
| Main Level | Primary Bedroom | 8.46 m | 5.31 m | 8.46 m x 5.31 m |
| Main Level | Bedroom | 4.72 m | 4.39 m | 4.72 m x 4.39 m |
| Main Level | Bedroom | 4.72 m | 4.17 m | 4.72 m x 4.17 m |
| Main Level | Bedroom | 4.72 m | 3.56 m | 4.72 m x 3.56 m |
| Main Level | Exercise Room | 6.22 m | 6.15 m | 6.22 m x 6.15 m |
https://www.realtor.ca/real-estate/26582801/1530-concession-1-rd-niagara-on-the-lake


5055 Plantation Place #b
Mississauga, Ontario L5M 6J3
(905) 828-1122
(905) 828-7925

Salesperson
(416) 779-9755
5055 Plantation Place #c
Mississauga, Ontario L5M 6J3
(905) 828-1122
(905) 828-7925
Interested?
Contact us for more information

