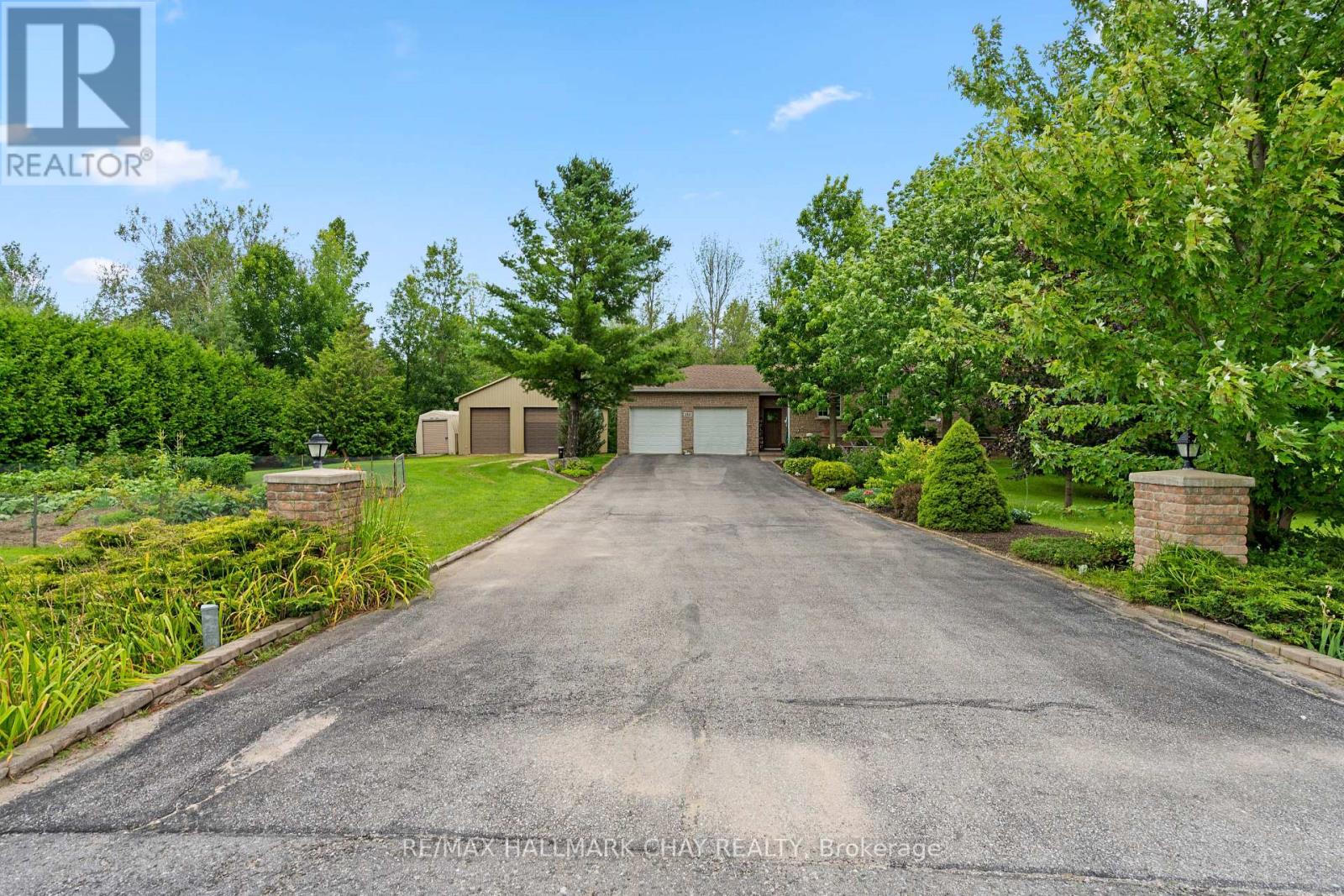153 Switzer St Clearview, Ontario L0M 1N0
$989,000
Incredible country home close to town. This all brick, custom built bungalow sits on a park-like acre lined with mature trees. With over 2600 finished square feet this house offers 4 bedrooms, 2 bathrooms, an open concept main floor, finished basement and large sunroom overlooking your spacious yard. The large kitchen features quality stainless steel appliances and ample cupboard and counter space. Primary bedroom features large walk in closet. Bright basement is fully finished with 2 additional bedrooms, lots of storage as well as bathroom and large rec room. Inside access to oversized double car garage. Exterior features large deck and covered patio with hot tub. Detached 24 x 24 ft shop. Also included are a custom built chicken coop and quality greenhouse. Additional features include: Central air 2022, Aquatherm Furnace, central vac, natural gas, drilled well, HRV, water heated floors in main entry, rec room and lower level bathroom, main floor laundry, ICF foundation ++ (id:46317)
Property Details
| MLS® Number | S8164514 |
| Property Type | Single Family |
| Community Name | New Lowell |
| Amenities Near By | Park |
| Features | Level Lot, Wooded Area |
| Parking Space Total | 12 |
Building
| Bathroom Total | 2 |
| Bedrooms Above Ground | 2 |
| Bedrooms Below Ground | 2 |
| Bedrooms Total | 4 |
| Architectural Style | Raised Bungalow |
| Basement Development | Finished |
| Basement Type | Full (finished) |
| Construction Style Attachment | Detached |
| Cooling Type | Central Air Conditioning |
| Exterior Finish | Brick |
| Heating Fuel | Natural Gas |
| Heating Type | Forced Air |
| Stories Total | 1 |
| Type | House |
Parking
| Attached Garage |
Land
| Acreage | No |
| Land Amenities | Park |
| Sewer | Septic System |
| Size Irregular | 347.76 X 130.64 Ft |
| Size Total Text | 347.76 X 130.64 Ft|1/2 - 1.99 Acres |
Rooms
| Level | Type | Length | Width | Dimensions |
|---|---|---|---|---|
| Basement | Recreational, Games Room | 4.72 m | 7.92 m | 4.72 m x 7.92 m |
| Basement | Bedroom 3 | 3.43 m | 3.66 m | 3.43 m x 3.66 m |
| Basement | Bedroom 4 | 3.51 m | 4.17 m | 3.51 m x 4.17 m |
| Basement | Bathroom | Measurements not available | ||
| Main Level | Kitchen | 4.11 m | 7.16 m | 4.11 m x 7.16 m |
| Main Level | Living Room | 4.14 m | 5.72 m | 4.14 m x 5.72 m |
| Main Level | Primary Bedroom | 3.48 m | 4.09 m | 3.48 m x 4.09 m |
| Main Level | Bedroom 2 | 3.28 m | 3.12 m | 3.28 m x 3.12 m |
| Main Level | Laundry Room | 2.01 m | 2.13 m | 2.01 m x 2.13 m |
| Main Level | Bathroom | Measurements not available |
https://www.realtor.ca/real-estate/26655382/153-switzer-st-clearview-new-lowell

152 Bayfield Street, 100078 & 100431
Barrie, Ontario L4M 3B5
(705) 722-7100
(705) 722-5246
www.remaxchay.com/
Interested?
Contact us for more information







































