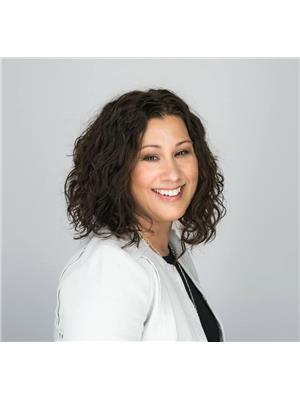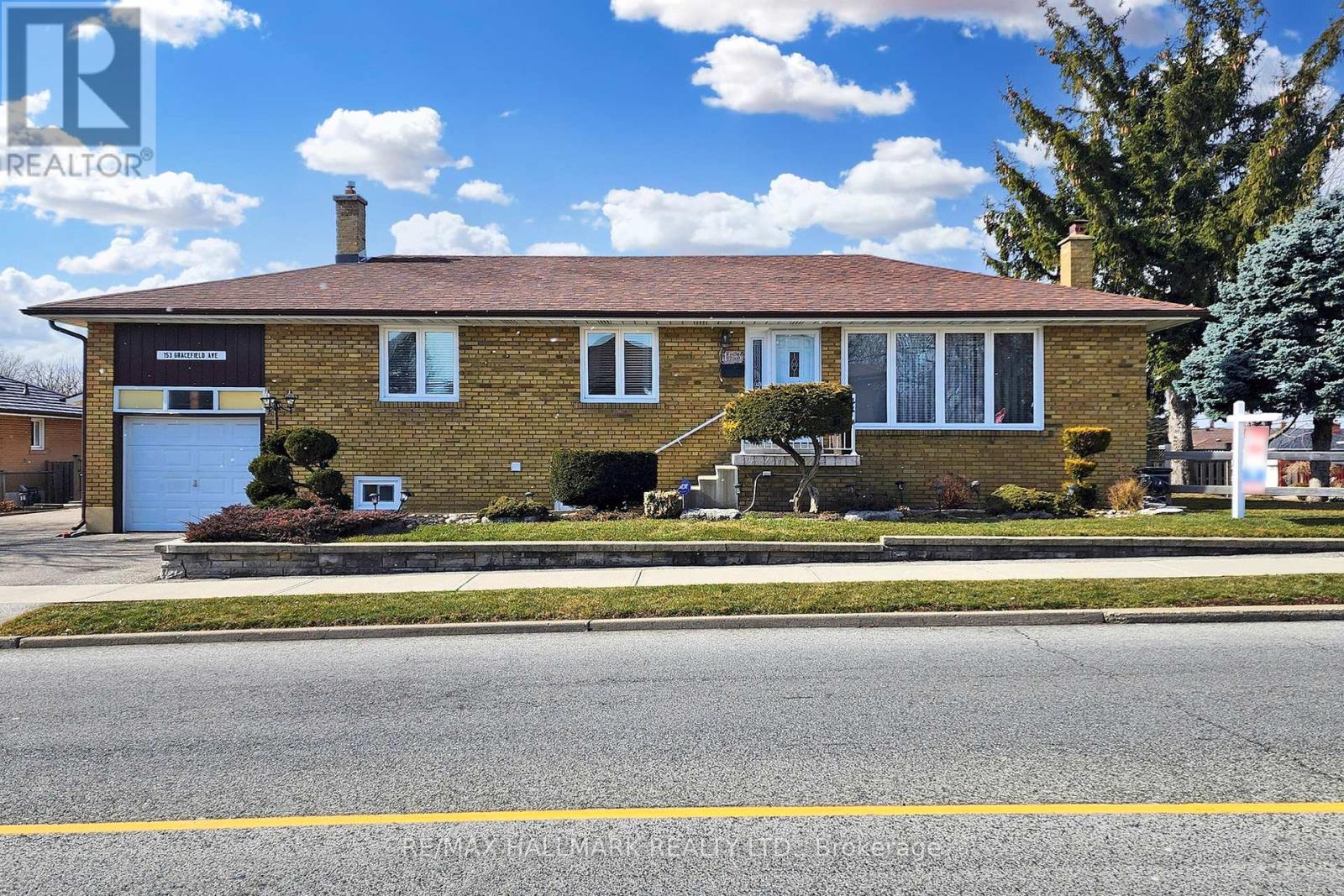153 Gracefield Ave Toronto, Ontario M6L 1L6
$1,299,000
Step into the warmth of 153 Gracefield Ave in the coveted Maple Leaf community. This inviting home is perfect for a growing family or those looking to downsize without compromising on comfort. The 3 bedrooms offer the perfect space for a growing family or those seeking a cozy retreat. A separate entrance and finished basement add flexibility. Envision it as your extra living space or an extra income opportunity. Nestled in a sought-after neighbourhood, you'll enjoy easy access to parks, schools, and all the perks of Toronto living.**** EXTRAS **** Windows updated 2019, eavestrough 2020, Roof 2019, patio, hardwood floor (main) 2022, custom kichen with granite counters (2018-19), updated electrical 2020 (id:46317)
Property Details
| MLS® Number | W8105014 |
| Property Type | Single Family |
| Community Name | Maple Leaf |
| Amenities Near By | Park, Public Transit, Schools |
| Parking Space Total | 4 |
Building
| Bathroom Total | 2 |
| Bedrooms Above Ground | 3 |
| Bedrooms Total | 3 |
| Architectural Style | Bungalow |
| Basement Development | Finished |
| Basement Features | Separate Entrance |
| Basement Type | N/a (finished) |
| Construction Style Attachment | Detached |
| Cooling Type | Central Air Conditioning |
| Exterior Finish | Brick |
| Fireplace Present | Yes |
| Heating Fuel | Natural Gas |
| Heating Type | Forced Air |
| Stories Total | 1 |
| Type | House |
Parking
| Attached Garage |
Land
| Acreage | No |
| Land Amenities | Park, Public Transit, Schools |
| Size Irregular | 56 X 112 Ft |
| Size Total Text | 56 X 112 Ft |
Rooms
| Level | Type | Length | Width | Dimensions |
|---|---|---|---|---|
| Lower Level | Kitchen | 5.97 m | 3.78 m | 5.97 m x 3.78 m |
| Lower Level | Recreational, Games Room | 7.29 m | 3.86 m | 7.29 m x 3.86 m |
| Lower Level | Laundry Room | 5.03 m | 4.01 m | 5.03 m x 4.01 m |
| Lower Level | Other | 3.02 m | 2.16 m | 3.02 m x 2.16 m |
| Main Level | Kitchen | 3.48 m | 3.12 m | 3.48 m x 3.12 m |
| Main Level | Living Room | 4.83 m | 3.73 m | 4.83 m x 3.73 m |
| Main Level | Dining Room | 3.61 m | 2.92 m | 3.61 m x 2.92 m |
| Main Level | Primary Bedroom | 3.94 m | 3.48 m | 3.94 m x 3.48 m |
| Main Level | Bedroom | 3.45 m | 2.69 m | 3.45 m x 2.69 m |
| Main Level | Bedroom | 3.76 m | 2.82 m | 3.76 m x 2.82 m |
Utilities
| Sewer | Installed |
| Natural Gas | Installed |
| Electricity | Installed |
| Cable | Available |
https://www.realtor.ca/real-estate/26569451/153-gracefield-ave-toronto-maple-leaf


9555 Yonge Street #201
Richmond Hill, Ontario L4C 9M5
(905) 883-4922
(905) 883-1521
Interested?
Contact us for more information










































