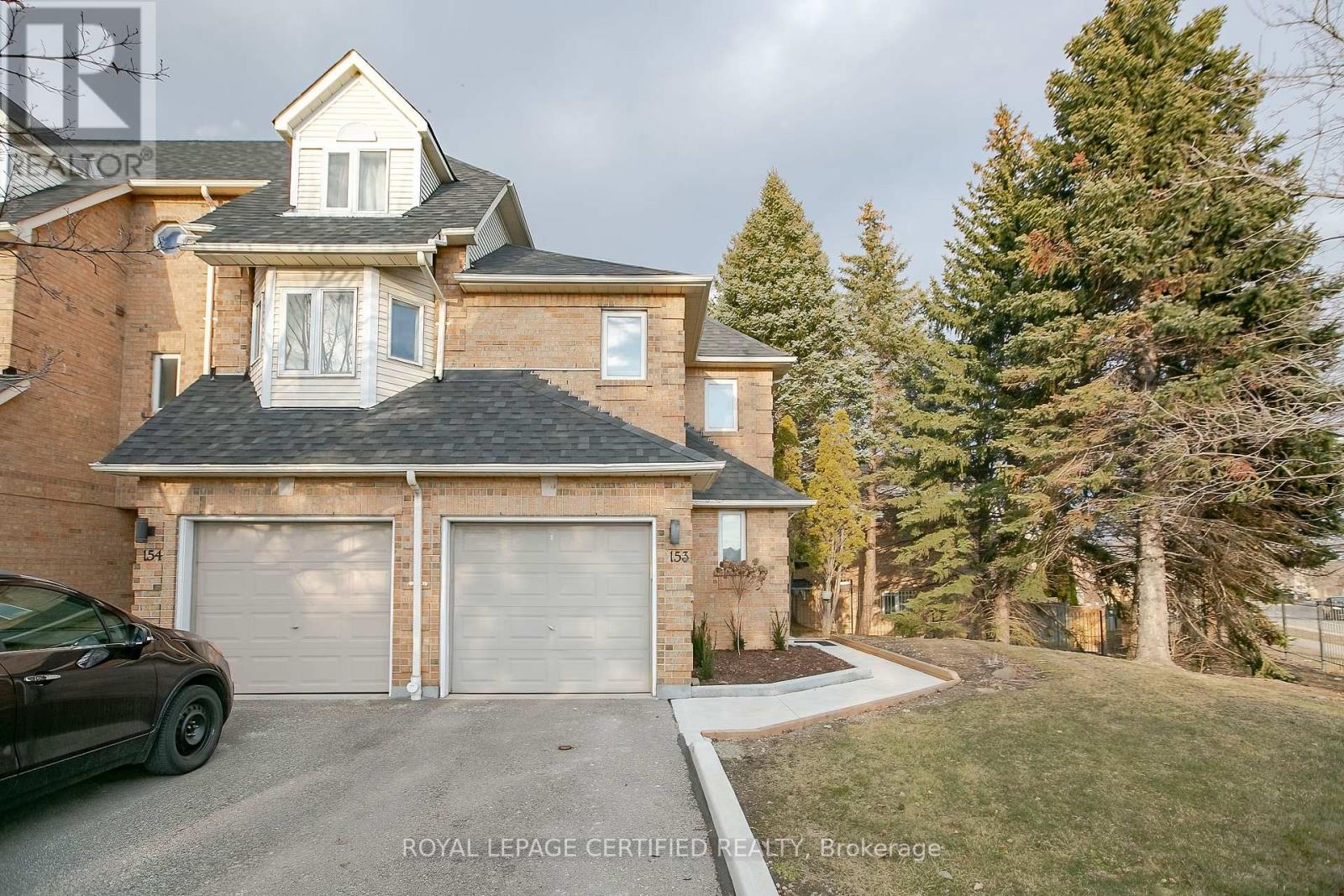#153 -99 Bristol Rd E Mississauga, Ontario L4Z 3P4
2 Bedroom
2 Bathroom
Central Air Conditioning
Forced Air
$1,500 Monthly
Short Term lease - 6 months (Furnished) : Portion of Lease - Main Floor (Living, kitchen & pwdr rm) & Basement (One Bedroom, Washroom & Laundry) on sharing basis with the landlord. 1 car Parking available (Garage excluded), well landscaped, quick access to Hwy 401,403, and 410. Close to Square One shopping center, many nearby amenities. Students welcome. Vegetarians only, No pets. (id:46317)
Property Details
| MLS® Number | W8092552 |
| Property Type | Single Family |
| Community Name | Hurontario |
| Amenities Near By | Park, Place Of Worship, Public Transit, Schools |
| Community Features | School Bus |
| Parking Space Total | 3 |
Building
| Bathroom Total | 2 |
| Bedrooms Above Ground | 1 |
| Bedrooms Below Ground | 1 |
| Bedrooms Total | 2 |
| Basement Development | Finished |
| Basement Type | N/a (finished) |
| Construction Style Attachment | Attached |
| Cooling Type | Central Air Conditioning |
| Exterior Finish | Brick |
| Heating Fuel | Natural Gas |
| Heating Type | Forced Air |
| Stories Total | 2 |
| Type | Row / Townhouse |
Parking
| Garage |
Land
| Acreage | No |
| Land Amenities | Park, Place Of Worship, Public Transit, Schools |
Rooms
| Level | Type | Length | Width | Dimensions |
|---|---|---|---|---|
| Lower Level | Recreational, Games Room | 7.48 m | 3.3 m | 7.48 m x 3.3 m |
| Lower Level | Laundry Room | 4.4 m | 0.5 m | 4.4 m x 0.5 m |
| Main Level | Living Room | 4.67 m | 3.96 m | 4.67 m x 3.96 m |
| Main Level | Dining Room | Measurements not available | ||
| Main Level | Kitchen | 3.48 m | 3.07 m | 3.48 m x 3.07 m |
| Upper Level | Primary Bedroom | 3.97 m | 2.98 m | 3.97 m x 2.98 m |
| Upper Level | Bedroom 2 | 3.85 m | 2.36 m | 3.85 m x 2.36 m |
| Upper Level | Bedroom 3 | 4.74 m | 2.8 m | 4.74 m x 2.8 m |
https://www.realtor.ca/real-estate/26551011/153-99-bristol-rd-e-mississauga-hurontario

Interested?
Contact us for more information






























