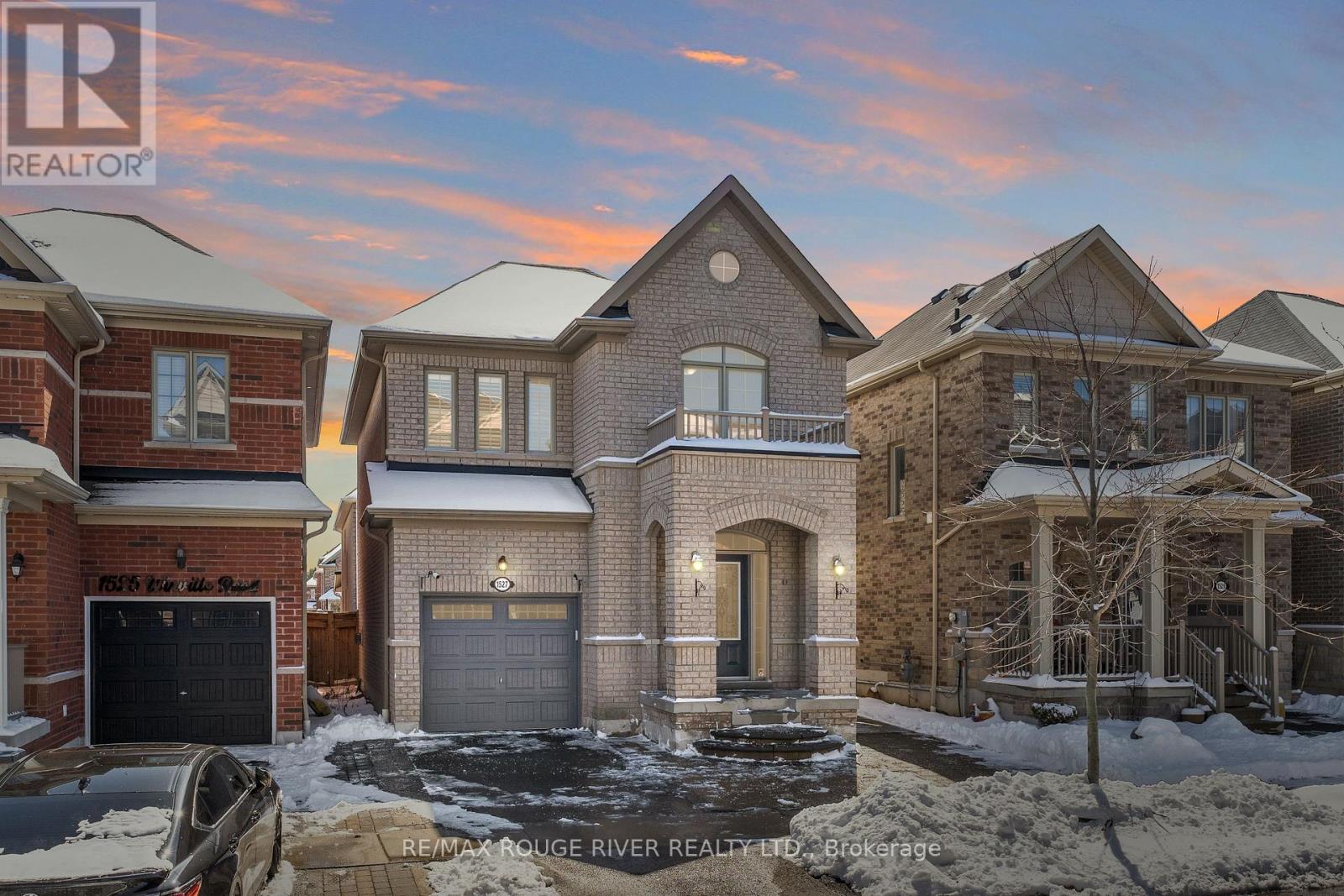1527 Winville Rd Pickering, Ontario L1X 0B8
$950,000
Opportunity Is Knocking - Own Your Detached Home In The Beautiful Community Of Duffin Heights | Main Floor Features Formal Living Room and A Cozy Family Room w/ Gas Fireplace | Kitchen Features Stainless Steel Appliances, Granite Countertop, Custom Backsplash, & Breakfast Bar | Breakfast Walks Out To A Backyard Partly Interlocked- Perfect Space For Family BBQ'S | Primary Bedrooms Features 5pc Ensuite and Walk In Closet | Spacious Bedrooms and Beautiful Windows Throughout, Letting In Tons Of Light | Hardwood Floors Throughout | Front Driveway Partly Interlocked | This Community Is Family Oriented with Parks and Trails At Close Proximity.**** EXTRAS **** Close Proximity To 401/407, Shopping Plazas, Go Train, Parks, And Walking Trails. (id:46317)
Property Details
| MLS® Number | E8172210 |
| Property Type | Single Family |
| Community Name | Duffin Heights |
| Amenities Near By | Park, Place Of Worship, Public Transit |
| Community Features | School Bus |
| Parking Space Total | 2 |
Building
| Bathroom Total | 3 |
| Bedrooms Above Ground | 3 |
| Bedrooms Total | 3 |
| Basement Development | Unfinished |
| Basement Type | N/a (unfinished) |
| Construction Style Attachment | Detached |
| Cooling Type | Central Air Conditioning |
| Exterior Finish | Brick |
| Fireplace Present | Yes |
| Heating Fuel | Natural Gas |
| Heating Type | Forced Air |
| Stories Total | 2 |
| Type | House |
Parking
| Garage |
Land
| Acreage | No |
| Land Amenities | Park, Place Of Worship, Public Transit |
| Size Irregular | 30.02 X 89.97 Ft |
| Size Total Text | 30.02 X 89.97 Ft |
Rooms
| Level | Type | Length | Width | Dimensions |
|---|---|---|---|---|
| Second Level | Primary Bedroom | 4.75 m | 4.52 m | 4.75 m x 4.52 m |
| Second Level | Bedroom 2 | 4.01 m | 3.58 m | 4.01 m x 3.58 m |
| Second Level | Bedroom 3 | 3.2 m | 2.97 m | 3.2 m x 2.97 m |
| Main Level | Living Room | 4.72 m | 3.63 m | 4.72 m x 3.63 m |
| Main Level | Kitchen | 5.92 m | 3.07 m | 5.92 m x 3.07 m |
| Main Level | Eating Area | 5.92 m | 3.07 m | 5.92 m x 3.07 m |
| Main Level | Family Room | 4.65 m | 3.53 m | 4.65 m x 3.53 m |
https://www.realtor.ca/real-estate/26666047/1527-winville-rd-pickering-duffin-heights


6758 Kingston Road, Unit 1
Toronto, Ontario M1B 1G8
(416) 286-3993
(416) 286-3348
www.rougeriverrealty.com
Interested?
Contact us for more information
































