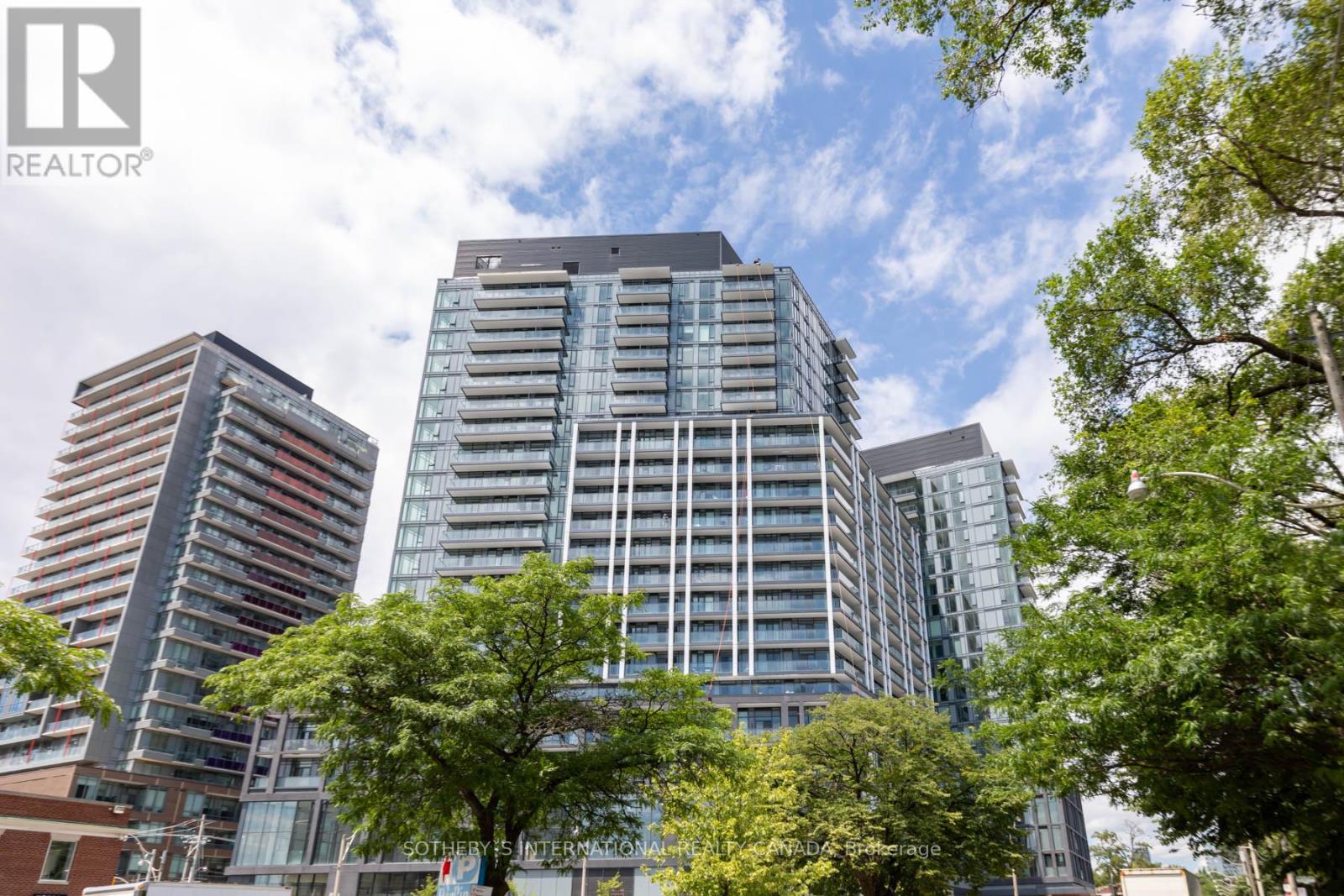#1527 -50 Power St Toronto, Ontario M5A 3A6
$699,000Maintenance,
$449.57 Monthly
Maintenance,
$449.57 MonthlyWelcome To The Home On Power Building! This Beautiful 2 Bed, 2 Bath Unit Offers Modern City Living At Its Finest, Featuring Sleek Finishes And An Amazing Layout. The Modern Kitchen Is Equipped With Integrated Appliances, While The Primary Bedroom Boasts Floor-to-ceiling Windows And A Beautiful Ensuite. The Open Living Area Offers Stunning Views Of The City, Which Can Also Be Enjoyed From The Expansive Balcony. Located Just Steps Away From TTC, Art, Entertainment, And Restaurants, This Unit Provides Convenience And Luxury In The Heart Of The City. Don't Miss Out On The Opportunity To Make This Your New Home!**** EXTRAS **** Enjoy Amenities Such As Outdoor Pool, Gym, Media Room, Rooftop Deck/Garden & More! Includes 1 Locker, All Elf's, Fridge, Stove, Microwave, Oven, Washer And Dryer. (id:46317)
Property Details
| MLS® Number | C8125536 |
| Property Type | Single Family |
| Community Name | Moss Park |
| Amenities Near By | Park, Public Transit, Schools |
| Community Features | Community Centre |
| Features | Balcony |
| Pool Type | Outdoor Pool |
Building
| Bathroom Total | 2 |
| Bedrooms Above Ground | 2 |
| Bedrooms Total | 2 |
| Amenities | Storage - Locker, Security/concierge, Party Room, Exercise Centre |
| Cooling Type | Central Air Conditioning |
| Exterior Finish | Concrete |
| Heating Fuel | Natural Gas |
| Heating Type | Forced Air |
| Type | Apartment |
Land
| Acreage | No |
| Land Amenities | Park, Public Transit, Schools |
Rooms
| Level | Type | Length | Width | Dimensions |
|---|---|---|---|---|
| Ground Level | Living Room | 6.35 m | 3.17 m | 6.35 m x 3.17 m |
| Ground Level | Dining Room | 6.35 m | 3.17 m | 6.35 m x 3.17 m |
| Ground Level | Kitchen | Measurements not available | ||
| Ground Level | Primary Bedroom | 3.2 m | 2.51 m | 3.2 m x 2.51 m |
| Ground Level | Bedroom 2 | 2.56 m | 2.56 m | 2.56 m x 2.56 m |
https://www.realtor.ca/real-estate/26598599/1527-50-power-st-toronto-moss-park
Salesperson
(416) 960-9995

1867 Yonge Street Ste 100
Toronto, Ontario M4S 1Y5
(416) 960-9995
(416) 960-3222
www.sothebysrealty.ca
Interested?
Contact us for more information





































