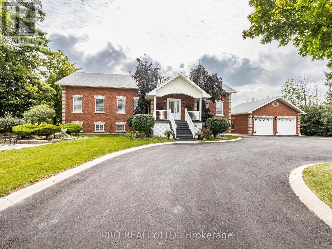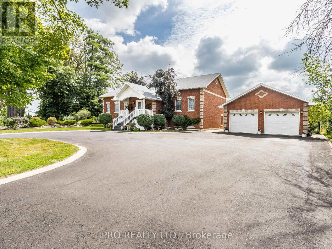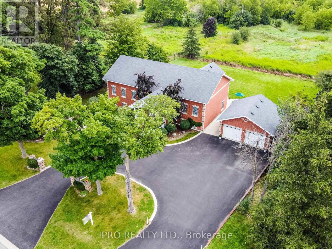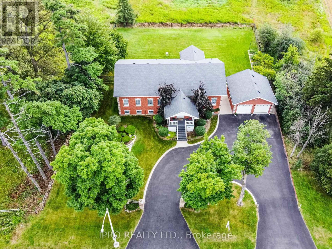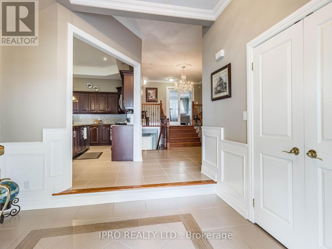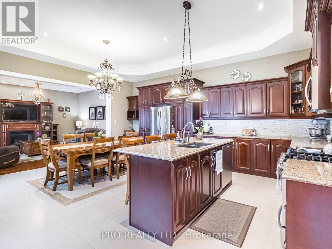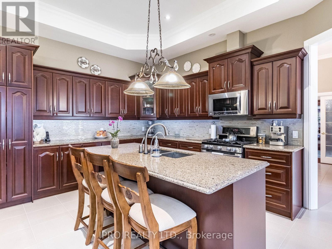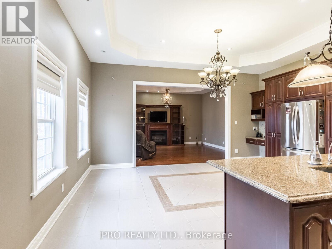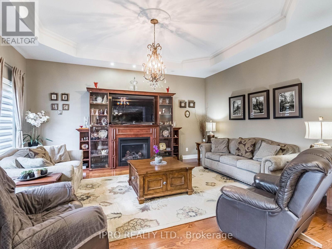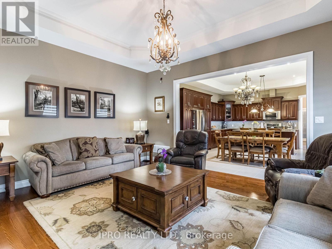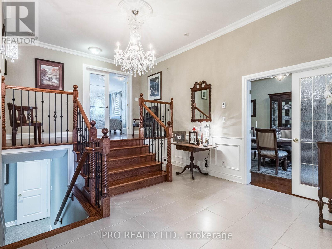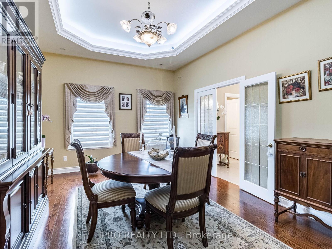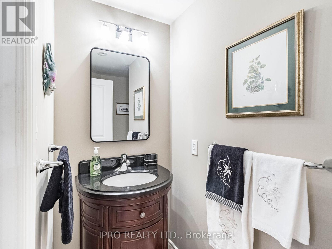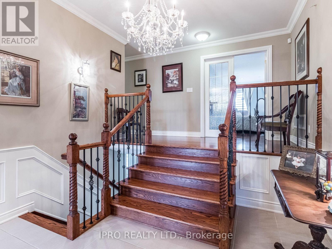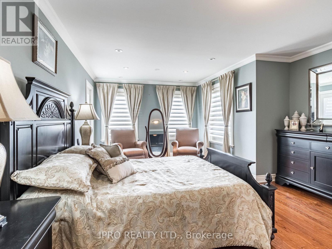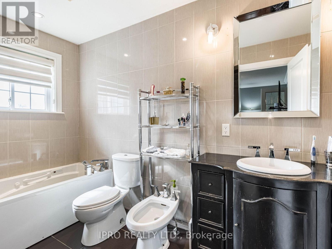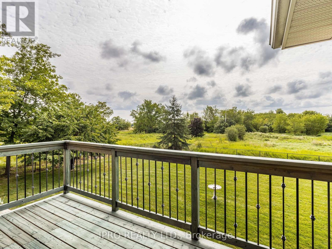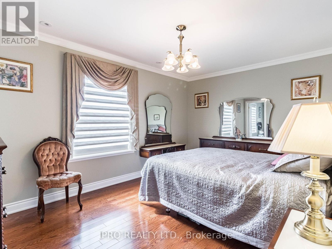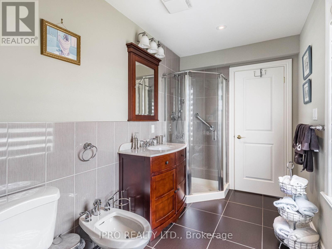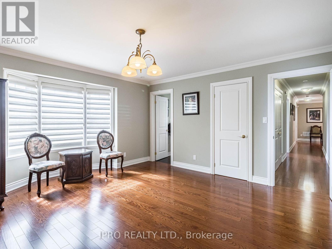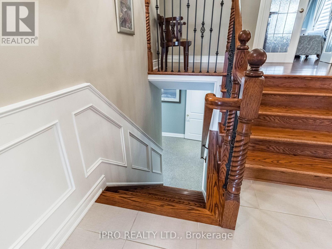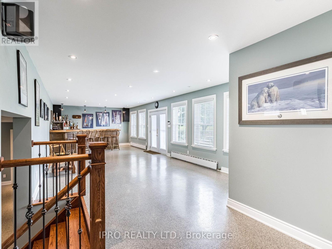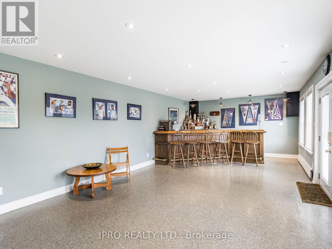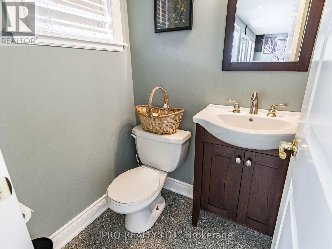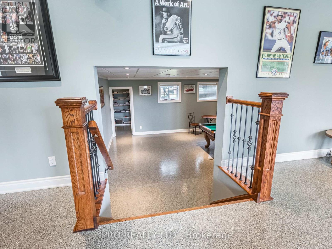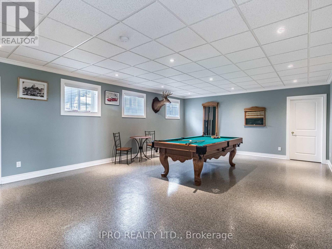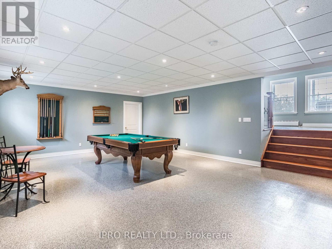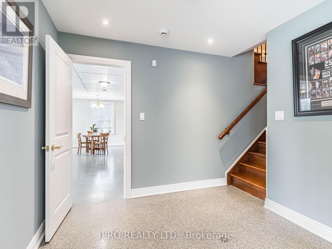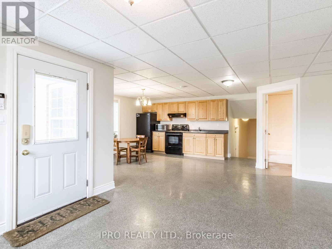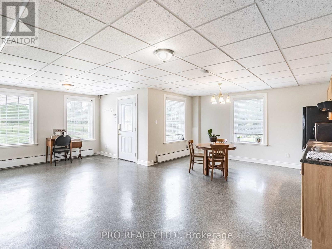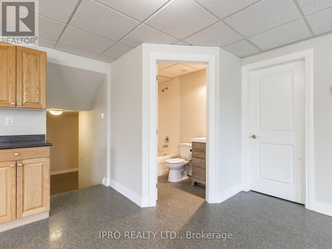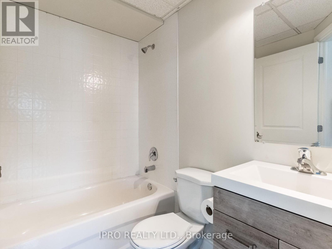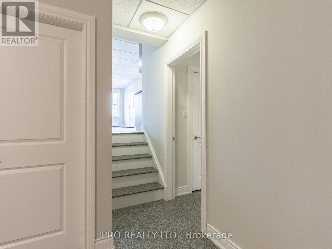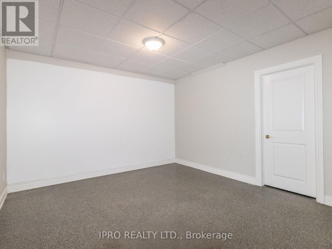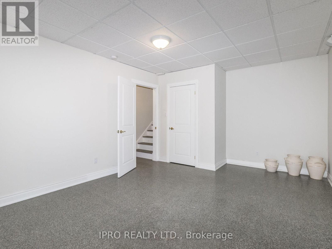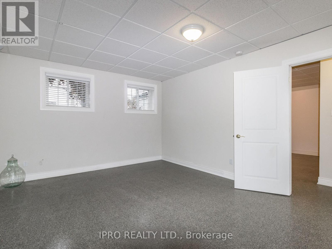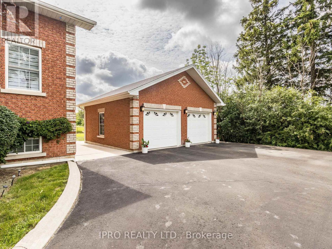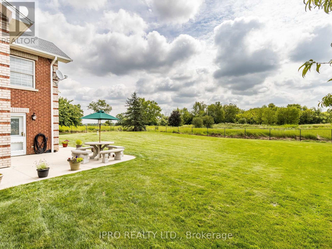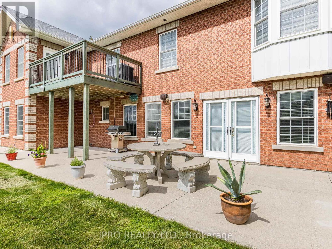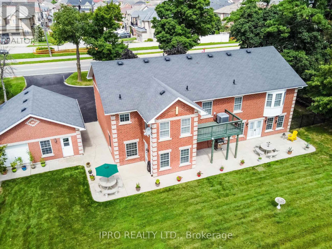15260 10 Side Rd Halton Hills, Ontario L0P 1K0
6 Bedroom
5 Bathroom
Raised Bungalow
Fireplace
Central Air Conditioning
Forced Air
$2,599,000
**** EXTRAS **** Walking distance to Metro store, Shoppers Drug Mart, Banks, Schools, Restaurants, doctors' office and lots more, 10 minutes to 401 and 8 minutes to Toronto Primer outlet, 10 minutes to Brampton, Mississauga & Milton. (id:46317)
Property Details
| MLS® Number | W8116488 |
| Property Type | Single Family |
| Community Name | Georgetown |
| Parking Space Total | 27 |
Building
| Bathroom Total | 5 |
| Bedrooms Above Ground | 3 |
| Bedrooms Below Ground | 3 |
| Bedrooms Total | 6 |
| Architectural Style | Raised Bungalow |
| Basement Development | Finished |
| Basement Features | Separate Entrance, Walk Out |
| Basement Type | N/a (finished) |
| Construction Style Attachment | Detached |
| Cooling Type | Central Air Conditioning |
| Fireplace Present | Yes |
| Heating Fuel | Natural Gas |
| Heating Type | Forced Air |
| Stories Total | 1 |
| Type | House |
Parking
| Detached Garage |
Land
| Acreage | No |
| Sewer | Septic System |
| Size Irregular | 125 X 180 Ft |
| Size Total Text | 125 X 180 Ft |
Rooms
| Level | Type | Length | Width | Dimensions |
|---|---|---|---|---|
| Second Level | Bedroom | 5.88 m | 4.13 m | 5.88 m x 4.13 m |
| Second Level | Bedroom 2 | 3.16 m | 4.53 m | 3.16 m x 4.53 m |
| Second Level | Bedroom 3 | 4.84 m | 4.67 m | 4.84 m x 4.67 m |
| Basement | Recreational, Games Room | 7.59 m | 5.33 m | 7.59 m x 5.33 m |
| Basement | Bedroom 4 | 2.39 m | 5.33 m | 2.39 m x 5.33 m |
| Basement | Bedroom 5 | 5.36 m | 3.75 m | 5.36 m x 3.75 m |
| Lower Level | Living Room | 9.64 m | 4.29 m | 9.64 m x 4.29 m |
| Lower Level | Kitchen | 1.19 m | 4.77 m | 1.19 m x 4.77 m |
| Main Level | Kitchen | 5.48 m | 2.86 m | 5.48 m x 2.86 m |
| Main Level | Eating Area | 5.48 m | 3.36 m | 5.48 m x 3.36 m |
| Main Level | Family Room | 5.49 m | 4.65 m | 5.49 m x 4.65 m |
| Main Level | Dining Room | 5.44 m | 3.8 m | 5.44 m x 3.8 m |
Utilities
| Sewer | Available |
| Natural Gas | Available |
| Electricity | Available |
| Cable | Available |
https://www.realtor.ca/real-estate/26585338/15260-10-side-rd-halton-hills-georgetown

HALA HAWA
Salesperson
(416) 712-3597
halahawa.com/
https://www.facebook.com/HalaHawaiProRealtyBrokerage
Salesperson
(416) 712-3597
halahawa.com/
https://www.facebook.com/HalaHawaiProRealtyBrokerage

IPRO REALTY LTD.
158 Guelph Street
Georgetown, Ontario L7G 4A6
158 Guelph Street
Georgetown, Ontario L7G 4A6
(905) 873-6111
(905) 873-6114
Interested?
Contact us for more information

